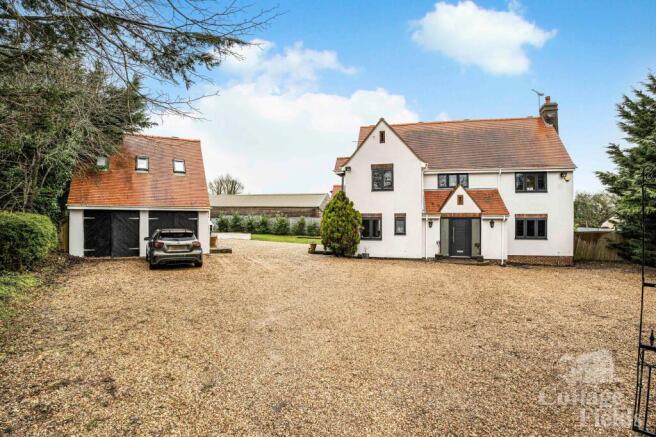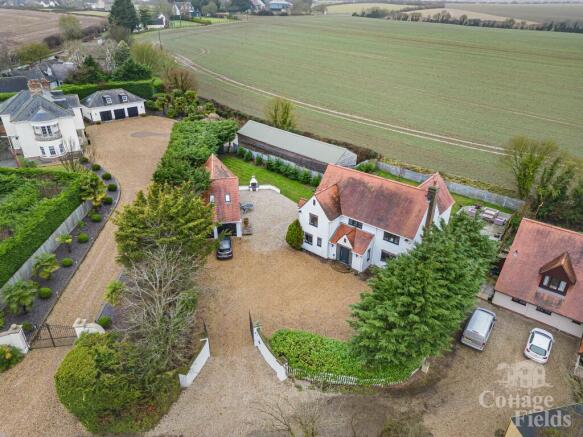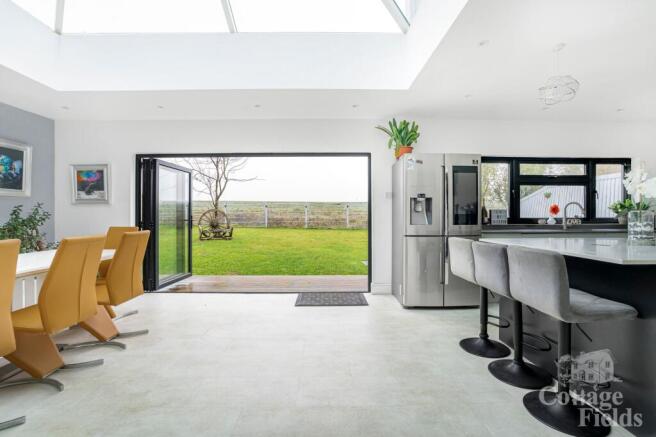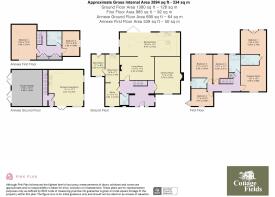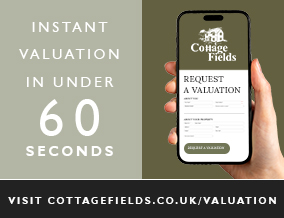
Cutlers Green, Thaxted, CM6

- PROPERTY TYPE
Detached
- BEDROOMS
6
- BATHROOMS
5
- SIZE
Ask agent
- TENUREDescribes how you own a property. There are different types of tenure - freehold, leasehold, and commonhold.Read more about tenure in our glossary page.
Freehold
Key features
- Expansive Luxury Living and Bespoke Cinema Room
- CHAIN FREE
- Two Detached Buildings (Luxury Home and Annex)
- Stunning Open-Plan Kitchen/Dining/Entertainment Room - Ample Natural Light
- Breathtaking Sprawling Views over Countryside
- Principle Bedroom with Walk in Wardrobe, Ensuite and Vaulted Ceiling facing view
- Over 3500 SQFT of Living Space
- Gated Residence and Parking for Eight Cars
- Fully Equipped Utility and Boot Room
- Book your viewing now for this luxurious home!
Description
Cottage Fields Presents - Delamere – A Luxury Home with Exceptional Income Potential
This luxury residence is a truly stunning six/seven-bedroom executive home offering the perfect blend of luxury, space, and flexibility. Nestled in a peaceful private cul-de-sac in the picturesque hamlet of Cutlers Green, this exceptional property provides an idyllic countryside setting while remaining incredibly well-connected.
Step inside and discover a beautifully designed home, featuring a spacious open-plan kitchen, dining, and entertainment area, perfect for hosting family and friends. The state-of-the-art cinema room adds an extra touch of indulgence, creating the ultimate space for relaxation. Throughout the home, large windows flood the rooms with natural light, offering breathtaking views of the surrounding countryside. Practicality meets elegance with a fully equipped utility room and a separate boot room, ensuring ample storage and convenience for everyday living.
One of Delamere’s most exciting features is its large, self-contained two-bedroom annexe, presenting a fantastic opportunity for multi-generational living or a significant supplemental income through Airbnb or long-term rental. Whether you choose to accommodate family members or capitalize on its prime location near Stansted Airport, this space adds incredible value and flexibility.
Outside, the private driveway provides parking for up to eight vehicles, complemented by a double garage. The home’s tranquil surroundings offer a sense of retreat, yet it remains just one mile from the historic market town of Thaxted, where charming coffee shops, traditional pubs, independent boutiques, and excellent schools create a welcoming community atmosphere. The larger towns of Saffron Walden and Bishop’s Stortford offer an even greater range of amenities, including major supermarkets, leisure facilities, and shopping destinations.
Don’t miss the chance to own Delamere, a breath-taking family home!
EPC Rating: D
Cinema Room
5.7m x 3.9m
This luxurious cinema room features a built-in projector and screen, a striking feature fireplace, and blackout blinds for the ultimate viewing experience. Recessed cinema lighting adds a stylish, atmospheric touch, creating the perfect space for cozy movie nights.
Office
3.6m x 2.2m
A spacious and functional workspace featuring a built-in desk for two, perfect for a home office or study area. A large front-facing window fills the room with natural light, creating a bright and inspiring environment.
Living Room
5.4m x 3.4m
A sleek, modern integrated living flame landscape fireplace creates a stunning focal point, offering both warmth and ambiance. Above, an integrated TV is seamlessly built in, combining style and functionality for the ultimate contemporary living space.
Utility Room
4.4m x 2.1m
This well-appointed utility room features a range of base, wall, and full-length units, providing ample storage and workspace. A built-in sink unit sits beneath a rear-facing window, bringing in natural light. Designed for convenience, the space includes plumbing for a washing machine and dedicated space for a dryer
Boot Room
3.3m x 2m
A practical boot room , offering a blank canvas with direct access through a door leading to the rear garden,
Kitchen / Diner / Entertainment Area
9.4m x 3.7m
This fully integrated designer kitchen boasts a range of luxury base and full-length units with sleek work surfaces. Featuring built-in twin double ovens, including a microwave, and an integrated dishwasher, the space offers both style and functionality. The kitchen is bathed in ample natural light, thanks to a sky lantern, while bi-folding doors open to reveal breath-taking views of the open countryside. A downdraft extractor adds a modern touch, and an additional side window enhances the room’s brightness and openness.
Principle Bedroom
4m x 3.7m
The Master Bedroom boasts double opening doors leading to the rear, with a charming Juliet balcony and additional dormer skylights above, flooding the space with light.
Walk-in Wardrobe
4m x 3.9m
The suite features a His & Hers Dressing Room, complete with a range of built-in wardrobes, drawer units, and shoe storage. A window to the front offers natural light and lovely views.
Bedroom Two
3.6m x 3.3m
A charming bedroom featuring a range of built-in wardrobes offering ample storage. The room is bathed in natural light from a window to the rear, showcasing stunning views of the beautiful garden and tranquil fields beyond.
Bedroom Three
4.4m x 2.4m
The third bedroom is bright and airy, featuring a window that overlooks expansive open fields, offering serene views and plenty of natural light.
Bedroom Four
3.4m x 2.6m
Family Shower Room
The family shower room is fully tiled throughout, featuring a sleek, modern suite. It includes a spacious shower, a low-level WC, and an elegant pedestal wash hand basin. A window to the side allows natural light to flood the space, creating a bright and welcoming atmosphere.
Annexe Kitchen/ Living Room
The annexe kitchen/dining room is a stylish, open-plan space designed for both functionality and comfort.
Annexe Double Garage
5.6m x 4.8m
The annexe double garage offers generous space for two vehicles, with ample storage for additional belongings or equipment.
Annexe Bedroom One
5.4m x 3.9m
Annexe Bedroom One is a spacious and inviting room, offering plenty of natural light through large windows that brighten the space. With storage in the eaves, it provides excellent hidden storage solutions, keeping the room tidy and organized. The generous layout ensures a comfortable and flexible living space, perfect for relaxation or rest. Whether used as a bedroom or a private retreat, this room offers both functionality and a warm, welcoming atmosphere.
Annexe Bedroom Two
3.9m x 2.6m
Annexe Bedroom Two is a cozy, intimate room that comfortably fits a double bed while still offering a warm and inviting atmosphere. A window fills the space with natural light, creating a bright and airy feel.
Garden
Outside, the private driveway provides parking for up to eight vehicles, complemented by a double garage.
- COUNCIL TAXA payment made to your local authority in order to pay for local services like schools, libraries, and refuse collection. The amount you pay depends on the value of the property.Read more about council Tax in our glossary page.
- Band: G
- PARKINGDetails of how and where vehicles can be parked, and any associated costs.Read more about parking in our glossary page.
- Yes
- GARDENA property has access to an outdoor space, which could be private or shared.
- Private garden
- ACCESSIBILITYHow a property has been adapted to meet the needs of vulnerable or disabled individuals.Read more about accessibility in our glossary page.
- Ask agent
Energy performance certificate - ask agent
Cutlers Green, Thaxted, CM6
Add an important place to see how long it'd take to get there from our property listings.
__mins driving to your place
Get an instant, personalised result:
- Show sellers you’re serious
- Secure viewings faster with agents
- No impact on your credit score
Your mortgage
Notes
Staying secure when looking for property
Ensure you're up to date with our latest advice on how to avoid fraud or scams when looking for property online.
Visit our security centre to find out moreDisclaimer - Property reference 79973ea2-0703-4841-9ceb-42b68b787327. The information displayed about this property comprises a property advertisement. Rightmove.co.uk makes no warranty as to the accuracy or completeness of the advertisement or any linked or associated information, and Rightmove has no control over the content. This property advertisement does not constitute property particulars. The information is provided and maintained by Cottage Fields, Enfield. Please contact the selling agent or developer directly to obtain any information which may be available under the terms of The Energy Performance of Buildings (Certificates and Inspections) (England and Wales) Regulations 2007 or the Home Report if in relation to a residential property in Scotland.
*This is the average speed from the provider with the fastest broadband package available at this postcode. The average speed displayed is based on the download speeds of at least 50% of customers at peak time (8pm to 10pm). Fibre/cable services at the postcode are subject to availability and may differ between properties within a postcode. Speeds can be affected by a range of technical and environmental factors. The speed at the property may be lower than that listed above. You can check the estimated speed and confirm availability to a property prior to purchasing on the broadband provider's website. Providers may increase charges. The information is provided and maintained by Decision Technologies Limited. **This is indicative only and based on a 2-person household with multiple devices and simultaneous usage. Broadband performance is affected by multiple factors including number of occupants and devices, simultaneous usage, router range etc. For more information speak to your broadband provider.
Map data ©OpenStreetMap contributors.
