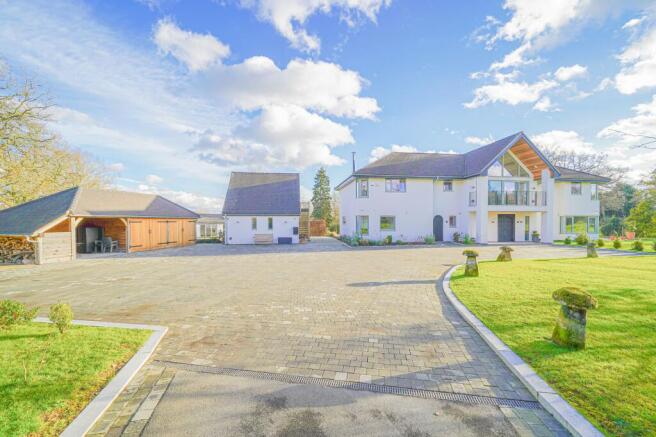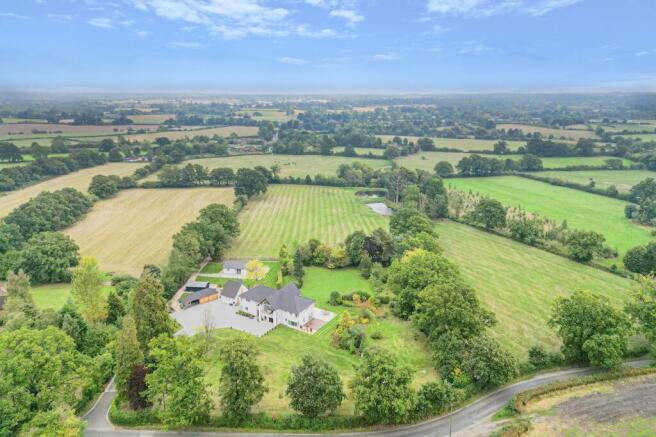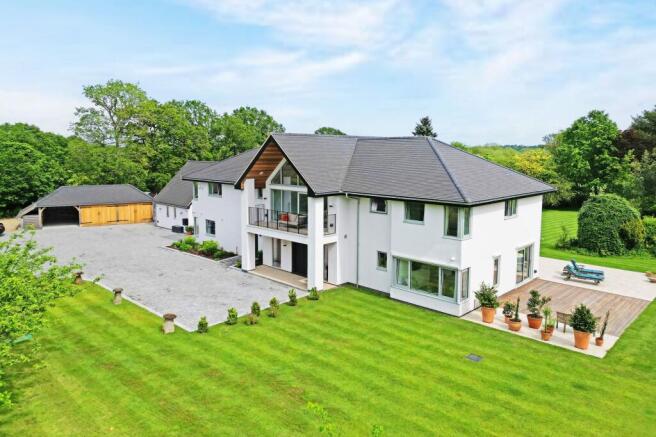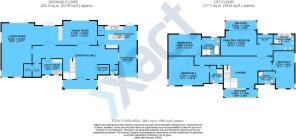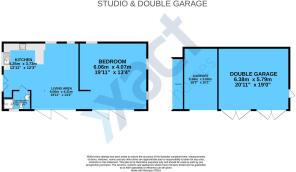
6 bedroom detached house for sale
Norton Green Lane, Knowle, B93

- PROPERTY TYPE
Detached
- BEDROOMS
6
- BATHROOMS
6
- SIZE
4,091 sq ft
380 sq m
- TENUREDescribes how you own a property. There are different types of tenure - freehold, leasehold, and commonhold.Read more about tenure in our glossary page.
Freehold
Key features
- Outstanding Opportunity To Purchase A Stunning Detached Residence Built In 2023
- Set In 7 acres Of Land, Including Detached Studio, Separate Gym With Office Above
- Offered To The Market With No Upward Chain
- Four Double Bedrooms With Four Bathrooms To Main Residence Wtih Two Further Bedrooms And Bathrooms In Annexe and Studio Apartment
- Fabulous Entrance Hallway With Vaulted Ceiling & Bespoke Staircase
- Oak Framed Double Garage With Car Port
- Set Behind Electric Gated Entrance & Large Sweeping Driveway
- Private Landscaped Gardens Surrounding The Property
- Outstanding Views To Green Belt Fields To The Front & Rear
Description
PROPERTY OVERVIEW
Introducing a once in a lifetime opportunity to purchase a stunning property located on one of the most desirable roads in the area. Offering 5 / 6 bedrooms with huge versatility this property is perfectly suited to multi-generational living or those hosting visitors / those returning from university. The beautiful country home consists of a detached residence, annexe and studio was build complete in 2023 and is offered to the market with the benefit of no upward chain. Nestled within a highly sought-after and private location of Knowle and offering a tranquil and secluded living experience the property truly requires internal and external inspection to be fully appreciated.
Situated on an impressive plot of manicured gardens extending to approx. 2.1 acres, this individually designed contemporary property is surrounded by green belt fields to the rear, which offer a further 4.7 acres included within the purchase which would be ideal for those searching for equestrian facilities, smallholding or simply enjoying the outstanding vista. The property boasts amazing attention to detail throughout, provides a picturesque backdrop from every angle of the house, with no expense spared in its specification, construction and finishes. In addition, the property benefits from the ability to add further reception rooms / living accommodation via permitted development rights.
Upon arrival at Cryers Oak, you are greeted by an electric gated entrance leading to a large sweeping driveway providing parking for at least 10 vehicles, which also leads to a detached oak framed triple garage / carport.
Step inside the main residence and be instantly captivated by the outstanding attention to detail showcased by the breathtaking entrance hallway which boasts a vaulted ceiling with full height glass windows, balcony and a bespoke staircase. The hallway provides a superb facility to host parties / guests for drinks and frame the Christmas tree as a seasonal feature. All living areas are flooded with natural light, thanks to the floor-to-ceiling and bespoke windows and doors that seamlessly connect the indoors with the outdoors. A particular feature of the property is the outstanding views available from all rooms and all aspects.
The heart of the home is the large L-shaped breakfast kitchen which offers space and versatility to suit every lifestyle whether utilising as a dining or family area. The Siematic kitchen features sleek appliances, including Quooker tap, Miele ovens and a Bora electric and gas induction hob with integrated extractor. The kitchen is finished with stunning Silestone work surfaces. To the front of the kitchen is a breakfast room to accommodate a table and 8 chairs perfect for relaxing and taking advantage of the views via corner windows and sliding doors leading to the outside patio area.
The open-plan downstairs layout allows for seamless entertaining. With the sitting room / family room immediately located off the breakfast kitchen the property offers a separate dining space for more formal occasions / entertaining if desired. A further L shaped reception room is currently used as a living room with feature log burner, and affords triple aspect views to the front, rear and side of the property. Additional features of this remarkable ground floor design include underfloor heating to all floors, a separate comms room, separate utility room, downstairs wc and a large coat/sport equipment room for added convenience.
Moving upstairs, the property continues to impress with four double bedrooms, each accompanied by its own luxurious ensuite, ensuring total comfort and privacy for all residents. The principal suite is a true sanctuary, boasting a stunning balcony, electric curtains to the full height glass windows which overlook the surrounding countryside and a walk in wardrobe and large luxury ensuite. This room offers the perfect space for relaxation and taking in the breathtaking views. In addition, there are two enormous loft spaces, which could easily be converted to additional bedrooms and a cinema room if required, as they are boarded with lighting and have integrated loft ladders.
In addition to the main residence, the property also features a large self-contained studio apartment with a large bedroom, open plan living /kitchen space and separate bathroom, offering huge versatility to be used as a granny annexe, teenage suite or for those looking to generate additional through services like Airbnb. The studio comprises a large open-plan kitchen and living area, a double bedroom, and a separate bathroom. Again, the Studio has been finished to the highest specification and includes underfloor heating throughout.
Furthermore, this exceptional property includes a further separate annexe which includes a large office above providing ample space for at least two people to work from and below is a versatile space designed as a gym but likewise could easily be used as further accommodation as it contains a kitchen and shower room. The annexe is ideal for this who wish to work privately from home or ever run a small business.
Externally, the property is surrounded by private landscaped gardens that beautifully frame the residence, creating a serene oasis for outdoor living and entertaining. Included within the grounds is a Services House containing 3 phase electricity, meters and distribution panel plus provides additional storage facilities. Within the gardens remarkable design and proving the outstanding attention to detail is a heated greenhouse with raised beds to the front, gardeners double stable with toilet and kitchen facilities, all of which benefit from breathtaking views over green belt fields.
Do not miss your chance to make this exceptional residence your home. Contact Xact Homes on to arrange a private viewing.
PROPERTY LOCATION
Knowle is a conveniently located and delightful village set on the edge of open countryside, with its period charm, half-timbered buildings and is the home to a historic Parish Church. Knowle contains a wide range of interesting shops, restaurants, plus it is home to an excellent junior and infant school and secondary school, Arden Academy (regarded as a leading state school in the UK). Sporting facilities located nearby consist of the Copt Heath Golf Club and the Old Silhillians Rugby Club as well as numerous private gyms. Knowle borders onto the village of Dorridge, which has its own station with links to Birmingham and London. A few minutes? drive away is the nearby town of Solihull, which offers its own excellent state and private schools, Touchwood shopping centre, which houses many shops, restaurants, bars, cinema and John Lewis department store. Knowle village is well placed to access the M42 and M40 motorways, which then provides links to the M1, M6 and M5, enabling travel to Birmingham, Coventry and London. Resorts World and Arena, Birmingham International Airport and Birmingham International Train Station are also within easy access from Knowle village.
EPC Rating: B
CLOAKROOM
1.88m x 1.7m
WC
1.7m x 1.52m
LIVING ROOM
9.22m x 8.41m
DINING ROOM
5.74m x 4.22m
BREAKFAST KITCHEN
5.66m x 4.06m
BREAKFAST ROOM
4.95m x 3.02m
PANTRY
1.55m x 0.89m
UTILITY ROOM
3.2m x 2.49m
PLANT ROOM
2.21m x 1.22m
STORE
2.21m x 1.19m
BALCONY OFF LANDING
5.38m x 1.37m
PRINCIPAL BEDROOM
9.4m x 4.24m
BALCONY
5.38m x 1.37m
WALK IN WARDOBE
2.87m x 1.5m
ENSUITE
3.66m x 2.54m
BEDROOM TWO
5.77m x 3.66m
ENSUITE
2.92m x 2.18m
BEDROOM THREE
6.73m x 4.85m
ENSUITE
2.79m x 2.31m
BEDROOM FOUR
5.31m x 3.43m
ENSUITE
3.07m x 3.02m
TOTAL SQUARE FOOTAGE
380.1 sq.m (4091 sq.ft) approx.
LIVING AREA
6.07m x 4.32m
KITCHEN
4.24m x 3.73m
BEDROOM
6.07m x 4.06m
BATHROOM
2.39m x 1.65m
GYM
5.49m x 3.05m
GAMES ROOM
5.49m x 3.56m
SHOWER ROOM
2.36m x 1.22m
OFFICE
5.69m x 3.56m
DOUBLE GARAGE
6.38m x 5.79m
CARPORT
5.56m x 3.07m
ITEMS INCLUDED IN THE SALE
Miele integrated oven, Bora integrated hob, Bora extractor, Miele microwave, Miele fridge, Miele dishwasher, all carpets, curtains, blinds and light fittings, underfloor heating, garden shed, greenhouse, CCTV and car charging point (installed 2023).
ADDITIONAL INFORMATION
Services - LPG (Flogas), mains electricity and sewage plants.
Broadband - BT
Loft space - boarded with ladder and lighting.
INFORMATION FOR POTENTIAL BUYERS
1. MONEY LAUNDERING REGULATIONS - Intending purchasers will be required to produce identification documentation at the point an offer is accepted as we are required to undertake anti-money laundering (AML) checks such that there is no delay in agreeing the sale. Charges apply per person for the AML checks.
2. These particulars do not constitute in any way an offer or contract for the sale of the property.
3. The measurements provided are supplied for guidance purposes only and potential buyers are advised to undertake their measurements before committing to any expense.
4. Xact Homes have not tested any apparatus, equipment, fixtures, fittings or services and it is the buyers interests to check the working condition of any appliances.
5. Xact Homes have not sought to verify the legal title of the property and the buyers must obtain verification from their solicitor.
Brochures
Property Brochure- COUNCIL TAXA payment made to your local authority in order to pay for local services like schools, libraries, and refuse collection. The amount you pay depends on the value of the property.Read more about council Tax in our glossary page.
- Band: H
- PARKINGDetails of how and where vehicles can be parked, and any associated costs.Read more about parking in our glossary page.
- Yes
- GARDENA property has access to an outdoor space, which could be private or shared.
- Private garden
- ACCESSIBILITYHow a property has been adapted to meet the needs of vulnerable or disabled individuals.Read more about accessibility in our glossary page.
- Ask agent
Norton Green Lane, Knowle, B93
Add an important place to see how long it'd take to get there from our property listings.
__mins driving to your place
Get an instant, personalised result:
- Show sellers you’re serious
- Secure viewings faster with agents
- No impact on your credit score
Your mortgage
Notes
Staying secure when looking for property
Ensure you're up to date with our latest advice on how to avoid fraud or scams when looking for property online.
Visit our security centre to find out moreDisclaimer - Property reference 6ea18514-2247-46e1-a70b-318c26b8f887. The information displayed about this property comprises a property advertisement. Rightmove.co.uk makes no warranty as to the accuracy or completeness of the advertisement or any linked or associated information, and Rightmove has no control over the content. This property advertisement does not constitute property particulars. The information is provided and maintained by Xact Homes, Knowle. Please contact the selling agent or developer directly to obtain any information which may be available under the terms of The Energy Performance of Buildings (Certificates and Inspections) (England and Wales) Regulations 2007 or the Home Report if in relation to a residential property in Scotland.
*This is the average speed from the provider with the fastest broadband package available at this postcode. The average speed displayed is based on the download speeds of at least 50% of customers at peak time (8pm to 10pm). Fibre/cable services at the postcode are subject to availability and may differ between properties within a postcode. Speeds can be affected by a range of technical and environmental factors. The speed at the property may be lower than that listed above. You can check the estimated speed and confirm availability to a property prior to purchasing on the broadband provider's website. Providers may increase charges. The information is provided and maintained by Decision Technologies Limited. **This is indicative only and based on a 2-person household with multiple devices and simultaneous usage. Broadband performance is affected by multiple factors including number of occupants and devices, simultaneous usage, router range etc. For more information speak to your broadband provider.
Map data ©OpenStreetMap contributors.
