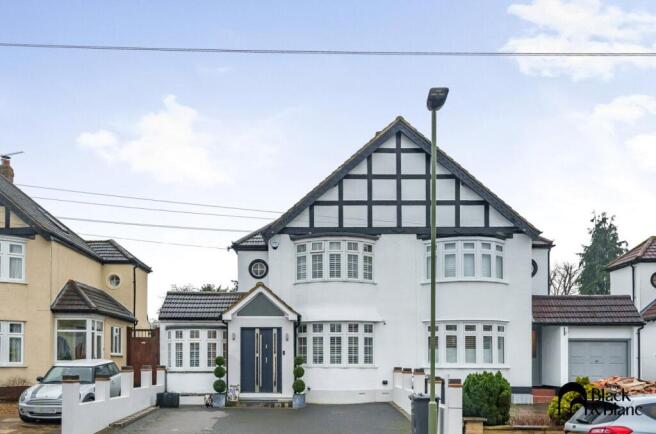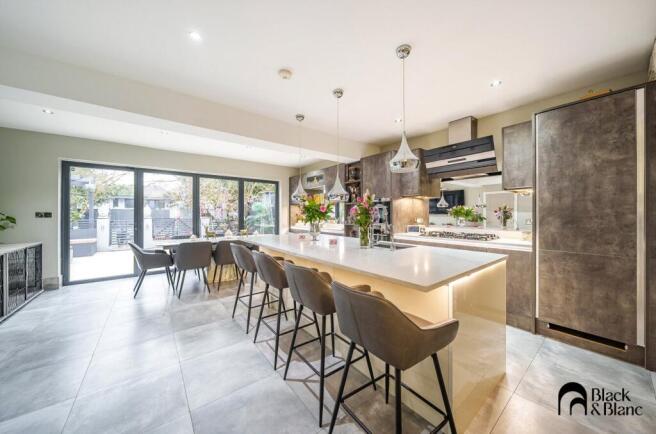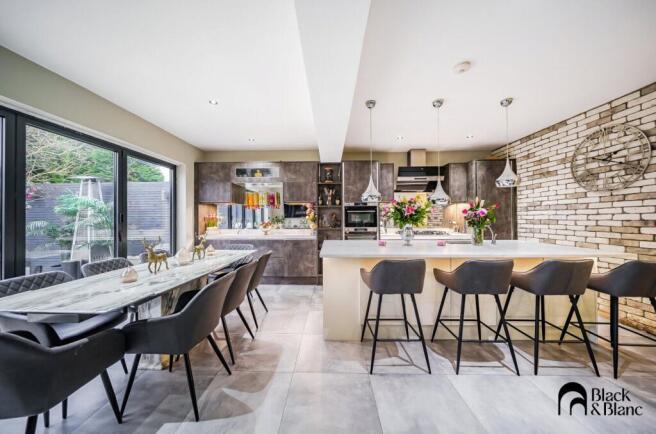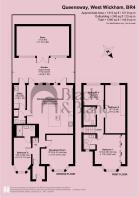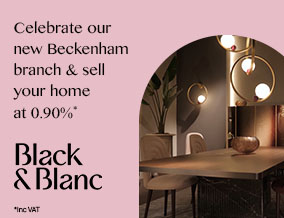
Queensway, West Wickham, Bromley, BR4
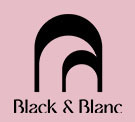
- PROPERTY TYPE
Semi-Detached
- BEDROOMS
4
- BATHROOMS
3
- SIZE
1,560 sq ft
145 sq m
- TENUREDescribes how you own a property. There are different types of tenure - freehold, leasehold, and commonhold.Read more about tenure in our glossary page.
Freehold
Key features
- Four Bedroom Semi Detached House
- Open Plan Kitchen/Diner
- Outbuilding and Swimming Pool
- Off Street Parking
- Loft Conversion Potential (STPP)
- EPC Rating: D
Description
Nestled in the highly sought-after area of West Wickham, this beautifully designed four-bedroom semi-detached home offers the perfect combination of modern living, luxurious features, and exceptional upgrades. Boasting a double driveway and an expansive garden, this property provides an ideal space for family life, entertaining, and relaxation. Every detail has been carefully considered to create a stylish and functional living environment, with features that blend practicality with modern elegance.
Ground Floor: As you enter, you are immediately drawn to the standout feature of this home—the stunning open-plan kitchen/diner. Designed to be the heart of the home, the kitchen is spacious and light-filled, with beautiful LED lighting throughout, creating a modern and welcoming atmosphere. The large island provides ample space for cooking, dining, and socialising, while the feature wall adds a touch of contemporary style. Bi-fold doors seamlessly connect the kitchen to the expansive garden, allowing natural light to flood the space.
The large living room is another highlight of this home, offering generous proportions and bay windows that flood the space with natural light. This room is perfect for cozy evenings or family gatherings, with plenty of room for large furniture and comfortable seating. It’s an ideal space for relaxation, with an elegant design that complements the overall style of the home.
The utility room provides extra convenience with direct access to the garden, and the bright, airy reception room offers a peaceful retreat. A stylish WC serves the ground floor, and the garage has been thoughtfully converted into a large bedroom with an ensuite bathroom, offering ideal privacy for guests or use as a home office.
First Floor: Upstairs, you'll find three well-proportioned bedrooms, including two that overlook the beautifully landscaped garden and swimming pool. These bedrooms enjoy tranquil views of the outdoor space, offering a peaceful setting for rest and relaxation. The master suite is a luxurious retreat, complete with an ensuite bathroom. The other two bedrooms are serviced by a family bathroom, offering flexibility and comfort for all family members.
Garden and Outbuilding: Step outside into the beautifully landscaped garden, designed for both relaxation and entertaining. The garden features a fantastic swimming pool, perfect for summer enjoyment and hosting friends and family. There is also a private patio area with a firepit, ideal for cozy evenings and outdoor dining.
One of the standout features of this property is the fully equipped outbuilding. This versatile space has been thoughtfully designed to maximise functionality and comfort, making it the perfect place to entertain or unwind. It comes with full electrics and water, ensuring all the conveniences of modern living. The outbuilding includes a stylish built-in electric fireplace, creating a cozy atmosphere, and is split into two main areas: a bar area for entertaining guests and a gym area for your fitness needs. Whether you’re hosting a party, enjoying a drink with friends, or working out, this space offers everything you need to make the most of your leisure time.
Additional Features: This home has been extensively modernised, with steels added to create the open-plan kitchen/diner. The ground floor is fitted with electric underfloor heating throughout, providing a sleek, radiator-free look. The first floor is serviced by traditional central heating for year-round comfort.
The property also offers fantastic potential for expansion with a loft conversion. The loft is already fully boarded, providing a solid foundation for further development. Whether you wish to create an additional bedroom, a home office, or a playroom, this space offers plenty of possibilities to suit your needs. With the right planning permission, a loft conversion could add significant value to the home while increasing the living space, making it perfect for growing families or those looking for extra space.
Location: Situated in the highly desirable area of West Wickham, this home offers excellent transport links and local amenities.
Transport Links:
Train:The nearest railway station is Hayes (Kent), approximately 1.21 km away, providing services to London Charing Cross and Hayes.
Bus: The area is well-served by several Transport for London bus routes, including 119 (which runs 24/7), 138, 194, and 352, connecting to Beckenham, Bromley, Croydon, Hayes, Penge, Sydenham, and Thornton Heath.
With its modern features, spacious living areas, and convenient location, this home is perfect for those seeking a comfortable and stylish living experience.
Don’t miss out on this exceptional property and schedule your viewing today.
Black & Blanc Estate Agents is the seller's agent for this property. Your conveyancer is legally responsible for ensuring that any purchase agreement fully protects your position. Black & Blanc Estate Agents make detailed enquiries with the seller to ensure the information provided is as accurate as possible. Please let us know if you happen to know of any inaccurate information.
- COUNCIL TAXA payment made to your local authority in order to pay for local services like schools, libraries, and refuse collection. The amount you pay depends on the value of the property.Read more about council Tax in our glossary page.
- Band: TBC
- PARKINGDetails of how and where vehicles can be parked, and any associated costs.Read more about parking in our glossary page.
- Yes
- GARDENA property has access to an outdoor space, which could be private or shared.
- Yes
- ACCESSIBILITYHow a property has been adapted to meet the needs of vulnerable or disabled individuals.Read more about accessibility in our glossary page.
- Ask agent
Queensway, West Wickham, Bromley, BR4
Add an important place to see how long it'd take to get there from our property listings.
__mins driving to your place
Get an instant, personalised result:
- Show sellers you’re serious
- Secure viewings faster with agents
- No impact on your credit score
About Black & Blanc, Covering West Wickham, Hayes, Croydon & Surrounding Areas
107 High Street, West Wickham, Bromley, BR4 0LT

Your mortgage
Notes
Staying secure when looking for property
Ensure you're up to date with our latest advice on how to avoid fraud or scams when looking for property online.
Visit our security centre to find out moreDisclaimer - Property reference WWM250001. The information displayed about this property comprises a property advertisement. Rightmove.co.uk makes no warranty as to the accuracy or completeness of the advertisement or any linked or associated information, and Rightmove has no control over the content. This property advertisement does not constitute property particulars. The information is provided and maintained by Black & Blanc, Covering West Wickham, Hayes, Croydon & Surrounding Areas. Please contact the selling agent or developer directly to obtain any information which may be available under the terms of The Energy Performance of Buildings (Certificates and Inspections) (England and Wales) Regulations 2007 or the Home Report if in relation to a residential property in Scotland.
*This is the average speed from the provider with the fastest broadband package available at this postcode. The average speed displayed is based on the download speeds of at least 50% of customers at peak time (8pm to 10pm). Fibre/cable services at the postcode are subject to availability and may differ between properties within a postcode. Speeds can be affected by a range of technical and environmental factors. The speed at the property may be lower than that listed above. You can check the estimated speed and confirm availability to a property prior to purchasing on the broadband provider's website. Providers may increase charges. The information is provided and maintained by Decision Technologies Limited. **This is indicative only and based on a 2-person household with multiple devices and simultaneous usage. Broadband performance is affected by multiple factors including number of occupants and devices, simultaneous usage, router range etc. For more information speak to your broadband provider.
Map data ©OpenStreetMap contributors.
