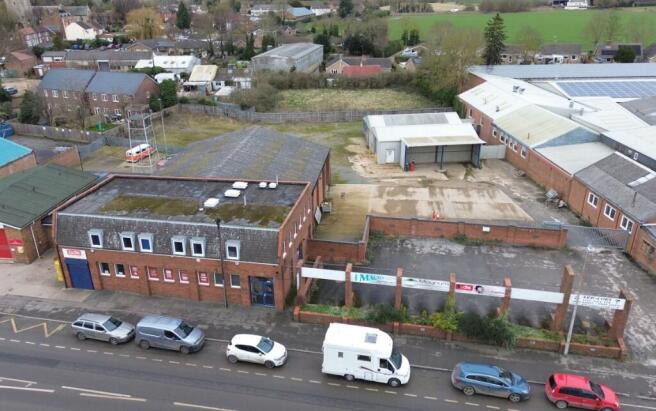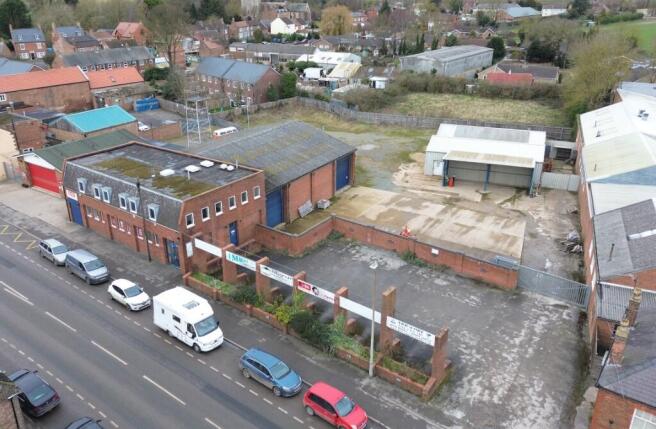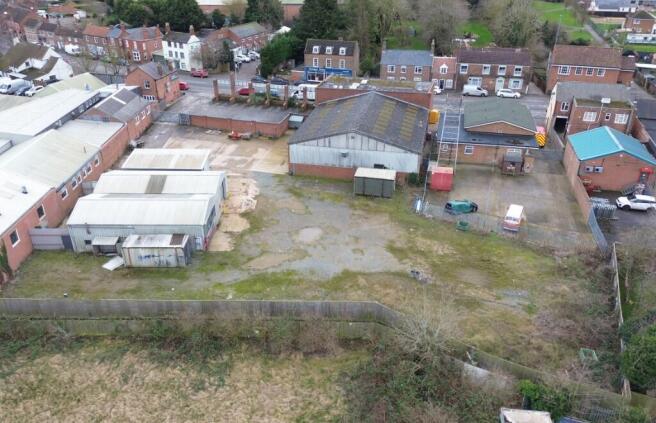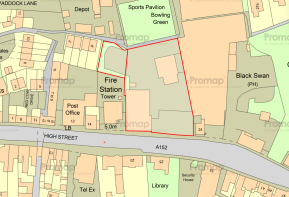High Street, Donington, PE11 4TA
- SIZE AVAILABLE
8,000 sq ft
743 sq m
- SECTOR
Trade counter for sale
Key features
- Village Centre Trade Counter with Offices, Workshops
- Commercial Development Potential
- Substantial Site Extending to Around 1 Acre, 0.4 Hectares
- Steel Framed Workshops and Offices Extending to Over 750sqm, 8,000sqft of Accommodation
- Off Street Parking and Gated Access
- Suitable for a Trade Park or Mixed-Use Development or Owner Occupier
Description
The large village of Donington has a population of around 3,200 residents and is located close to the A52 trunk road on the South Lincolnshire Fens.
London is approximately 110 miles to the south, Nottingham 40 miles to the west, Boston 10 miles to the north-east and Lincoln 40 miles to the north.
The village has well regarded schools, retail offering and sporting facilities and is well connected via a road network with regards to access to the East Midlands and East Anglia.
The property is located in the centre of the village to the north of the High Street in a row of commercial and residential properties.
Description...
From the High Street, there is a trade entrance with an electric roller shutter door.
Trade Sales Area............................8.7m x 5.6m, 48.7sqm
Ceiling height 3.1m.
Secondary Sales Area...........................Totalling 66.8sqm
Rear Kitchenette.............................2.6m x 2.8m, 7.5sqm
WC
Steel Framed Workshop....................341sqm, 3,660sqft
With steel frame construction, high impact floor, mezzanine storage, 2 electric roller shutter doors, minimum internal eaves height of 4.2m.
Modular Office
Access from the High Street leads to:
Reception Area......................................................7.1sqm
Concrete stairs lead up to the second floor offices.
Open Plan Office..............................9.5m x 9m, 84.3sqm and 3m x 3.1m, 9.4sqm
Including Manager's Office, having solid floors, suspended ceiling and perimeter trunking.
Store......................................................5m x 1.3m, 6.5sqm
Kitchen/Office...............................5.6m x 5.1m, 28.9sqm
Having a range of fitted cupboards, stainless steel sink and drainer, mixer taps.
WCs
A second concrete staircase leads to the adjoining rear workshop.
A gated entrance leads to the rear production yard
Workshop..............................................14m x 7m, 99sqm
Internal eaves height 3.5m.
Paint Shop.............................................7m x 10m, 69sqm
Store...............................................6.3m x 2.4m, 15.2sqm
Internal eaves height 3.5m.
Outside...
A vehicular access from High Street leads to an allocated customer parking area with space for 20 vehicles.
The site extends to the rear of the main buildings with a total site area of 0.2 hectares, 0.95 acres.
Outgoings...
The property is assessed as workshop and premises with a Rateable Value of £23,750. Full details are available from the VOA website.
Schedule of Accommodation...
Trade Retail Area
105m2
1,130ft2
Rear Workshop
341m2
3,660ft2
First Floor Offices, Ancillary Accommodation
110m2
1,180ft2
Rear Workshops
182m2
1,960ft2
Total (est)
738m2
7,945ft2
EPC...
Energy Performance information will be available where required on request.
Viewing...
All viewings are to be made by appointment through the agent, Poyntons Consultancy.
Brochures
High Street, Donington, PE11 4TA
NEAREST STATIONS
Distances are straight line measurements from the centre of the postcode- Swineshead Station4.5 miles
- Heckington Station6.2 miles
Notes
Disclaimer - Property reference Tradecounterdonington. The information displayed about this property comprises a property advertisement. Rightmove.co.uk makes no warranty as to the accuracy or completeness of the advertisement or any linked or associated information, and Rightmove has no control over the content. This property advertisement does not constitute property particulars. The information is provided and maintained by Poyntons Consultancy Commercial, Lincolnshire Office. Please contact the selling agent or developer directly to obtain any information which may be available under the terms of The Energy Performance of Buildings (Certificates and Inspections) (England and Wales) Regulations 2007 or the Home Report if in relation to a residential property in Scotland.
Map data ©OpenStreetMap contributors.





