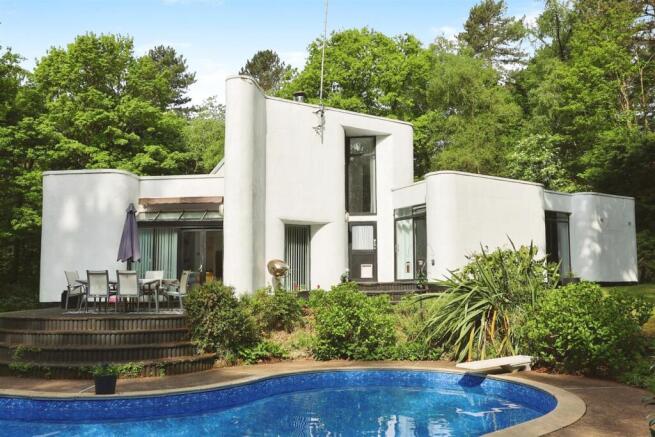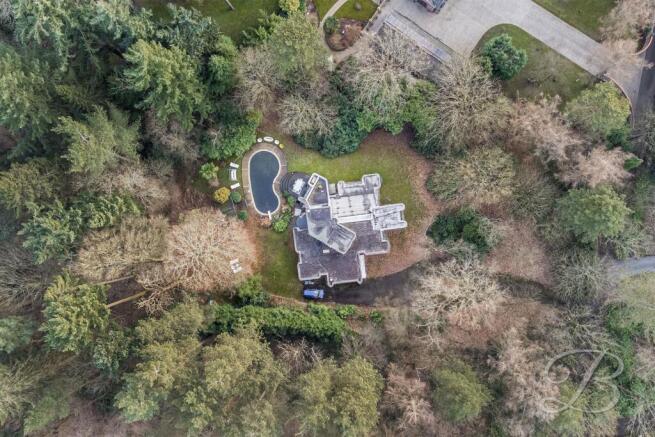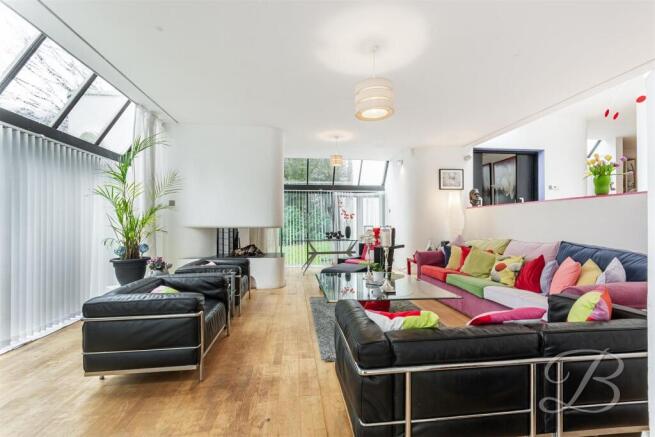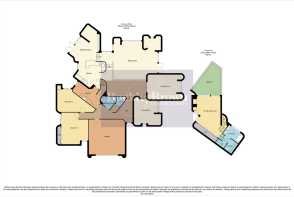
Haggnook Wood, Ravenshead, Nottingham

- PROPERTY TYPE
Detached
- BEDROOMS
3
- BATHROOMS
2
- SIZE
Ask agent
- TENUREDescribes how you own a property. There are different types of tenure - freehold, leasehold, and commonhold.Read more about tenure in our glossary page.
Freehold
Key features
- Nestled in Serene Woodland – Located on the outskirts of the historic Newstead Abbey, offering a peaceful and picturesque setting.
- Heated Swimming Pool – Enjoy a luxurious swim all year round, whatever the season.
- Ultimate Privacy – Surrounded by lush woodland and nature, providing a tranquil retreat.
- Breathtaking Architecture – Unique curved design seamlessly flows from room to room.
- Spacious & Functional Garage – Equipped with lighting, electricity, and ample storage, catering to all your needs.
- Luxurious Principal Bedroom – Occupying the first floor, featuring fall length windows with stunning woodland views, a private balcony for your morning coffee, and an ensuite with its very own sauna f
Description
Upon entering the grand hallway, you'll immediately be greeted by unique architectural details, such as curved walls and varying levels, which create an open, dynamic living space. The ground floor includes a fully equipped kitchen, a sunlit breakfast area, a luxurious living room, family room, and dining room. These interconnected spaces flow effortlessly into one another, offering a sense of depth and intrigue. Each room has been thoughtfully designed, with natural light streaming through strategically placed windows, enhancing the sense of openness. Continuing through the ground floor, you’ll find two well-proportioned bedrooms, each with direct access to the garden. The ground floor is completed with a convenient WC, shower room, and laundry room, offering practicality for everyday living.
Moving up to the principal bedroom you are invited into a truly luxurious retreat, with built-in wardrobes providing ample storage & organisation. The en-suite really does stand out, complete with a private sauna that promises ultimate relaxation after a long day. To top it off, a spacious balcony provides breathtaking views, perfect for enjoying a morning coffee or unwinding in the evening breeze. Every detail has most definitely been well thought through!
The expansive garden, surrounded by mature woodlands, provides a peaceful setting to enjoy all year round. The natural landscape, enhanced with a variety of trees and plants, offers privacy and seclusion. At the heart of the garden is a heated swimming pool, a unique feature that is sure to impress!
Viewing is a MUST for this exceptional property!
Call out team today to make this your forever home!
Entrance Hallway - As you step inside, you are immediately welcomed into this exceptional home, where striking architecture seamlessly guides you through its thoughtfully designed spaces. A true testament to being ahead of its time, this property offers a perfect blend of character, style, and functionality.
Dining Room - 4.38 x 4.57 (14'4" x 14'11") - Around the elegantly curved walls of the hallway, you’ll discover a versatile space, currently used as a dining room but offering endless possibilities. Whether you envision a stylish home office, a peaceful retreat, or a vibrant playroom, this room adapts effortlessly to your needs. Dual-aspect floor-length windows flood the space with natural light while framing stunning views of the surrounding plot, creating a seamless connection to the outdoors. Beautiful wooden flooring flows from the hallway, enhancing the sense of continuity and warmth throughout the home.
Family Room - 4.08 x 5.38 (13'4" x 17'7") - A charming retreat from the open-plan layout, this versatile room is currently used as an additional sitting area but can easily be transformed into a further bedroom if needed. Thoughtfully designed for flexibility, it features sliding doors for added privacy, allowing it to adapt to your lifestyle. The warm wooden flooring seamlessly extends from the hallway, while floor-to-ceiling windows invite an abundance of natural light, creating a bright and inviting atmosphere.
Sitting Room - 7.06 x 7.54 (23'1" x 24'8") - This expansive sitting room exudes sophistication, showcasing striking architectural features that make it truly unique. A stunning array of windows at every angle frames picturesque views of the surrounding landscape, flooding the space with natural light. The seamless connection to the outdoors is enhanced by both sliding and patio doors leading to the garden, perfect for indoor-outdoor living. High ceilings elevate the sense of space, while a captivating feature fireplace adds warmth and character, creating a grand yet inviting atmosphere.
Breakfast Room - 3.54 x 4.11 (11'7" x 13'5") - Open to the kitchen and seamlessly connected to the sitting room, this bright and airy breakfast room is the perfect place to start your day. Natural light pours in from multiple angles, enhancing the sense of space and tranquillity. Patio doors open onto a beautiful decking area, offering a serene spot to enjoy your morning coffee while overlooking the woodland and pool area. This charming space effortlessly blends indoor comfort with outdoor beauty, making it a standout feature of the home.
Kitchen - 3.83 x 4.33 (12'6" x 14'2") - The kitchen is a beautifully designed space, featuring a range of wall and base units with complementary work surfaces. Thoughtfully tucked away and seamlessly inset into the worktop is a sink and drainer, complete with a mixer tap. The true showstopper of this space is the striking red electric AGA oven, standing proudly as the heart of the kitchen.
Adding both functionality and charm, an additional work surface area incorporates a convenient breakfast bar—an ideal spot to take in the stunning woodland views. The kitchen also offers ample space for an American-style fridge/freezer, while direct access to the handy utility/laundry room completes this well-appointed space.
Laundry Room/Utility - 2.78 x 4.84 (9'1" x 15'10") - The laundary room offers both organisation and efficiency, featuring generous worktop space, ample storage cabinets, and an inset sink. Additional space and plumbing are available for a washing machine or tumble dryer. The room is perfectly positioned, with access to three distinct areas: an external door leading to the rear garden, a hallway that connects to the bedroom areas, and another door opening into the kitchen.
Bedroom One - 4.38 x 5.05 (14'4" x 16'6") - Located on the ground floor of the property you will find bedroom one, brilliant in size and offering a cosy feel due to the carpeted flooring, the room also benefits from fitted wardrobes for added convenience and is flooded with natural light, thanks to a standout full-length window with sliding doors that open to the side of the property, offering picturesque views of the surrounding woodland.
Bedroom Two - 3.65 x 6.03 (11'11" x 19'9" ) - Bedroom two is located on the ground floor and also enjoys the benefit of a full-length window, with the added luxury of sliding doors that open directly onto the garden, offering lovely views of the woodland. The room is further enhanced by carpeted flooring, creating a warm and cozy atmosphere.
Shower Room - The fully-tiled shower room is thoughtfully designed, conveniently serving both the ground floor bedrooms and living areas. It features a two-piece suite, including a corner shower cubicle and a vanity unit with an inset sink and mixer tap. The vanity unit also provides ample storage, meeting all your practical needs in the space.
Wc - Fitted with a low flush WC and hand wash basin for added convenience.
Principle Bedroom - 4.43 x 6.47 (14'6" x 21'2") - This exceptional principal bedroom effortlessly combines luxury with practicality, featuring built-in wardrobes that offer ample storage space. The room is complemented by an adjoining ensuite, complete with a four-piece suite and access to an indulgent sauna, perfect for unwinding. The bedroom continues to impress, bathed in natural light from duel floor-length windows, while the patio doors open to a private balcony that extends the living area. From there, you can enjoy breathtaking views over expansive open land and mature trees, creating a peaceful retreat to fully embrace the beauty of nature.
Ensuite - Accessed from the principal bedroom, you’ll find a modern four-piece ensuite bathroom that’s truly a dream, complete with your very own private sauna. The bathroom features a double hand wash basin with cabinet storage underneath, a low flush WC, and a bath with an overhead shower. Natural light pours in from both the bedroom and the bathroom’s own window to the side elevation, creating a bright and airy space.
Sauna - 1.33 x 1.91 (4'4" x 6'3") - A luxurious retreat designed to provide ultimate relaxation and wellness in the comfort of your own home.
Balcony - 4.51 x 5.12 (14'9" x 16'9" ) - Stepping out onto the balcony from the principal bedroom, you’ll be captivated by the breathtaking views. The woodland stretches as far as the eye can see, offering a private and tranquil retreat just steps away from your bed. It’s the perfect spot to unwind and immerse yourself in the natural beauty surrounding you.
Garage - 4.51 x 5.12 (14'9" x 16'9") - The double garage offers both convenience and ample storage space. The garage is equipped with lighting, electric points, and features two access doors—a garage up and over door leading to the front of the property, and the other an internal door providing direct access to the hallway.
Outside - Nestled on the outskirts of Newstead Abbey situated on a vast one-and-a-half-acre plot, this exceptional garden boasts panoramic, breathtaking views at every turn. Surrounded by mature woodland, the plot offers complete privacy, creating an idyllic, secluded retreat. The garden is a true haven, featuring your very own swimming pool, complete with seating around its perimeter, allowing you to bask in the sunshine or cool off in the crystal-clear waters—a personal holiday escape right at home. The indulgence doesn’t end there; an elegantly decked seating area provides additional space, perfect for entertaining. At the front of the property, gates lead to a spacious driveway offering ample parking. This magnificent outdoor space perfectly balances luxury, privacy, and convenience.
Brochures
Haggnook Wood, Ravenshead, NottinghamBrochure- COUNCIL TAXA payment made to your local authority in order to pay for local services like schools, libraries, and refuse collection. The amount you pay depends on the value of the property.Read more about council Tax in our glossary page.
- Band: G
- PARKINGDetails of how and where vehicles can be parked, and any associated costs.Read more about parking in our glossary page.
- Yes
- GARDENA property has access to an outdoor space, which could be private or shared.
- Yes
- ACCESSIBILITYHow a property has been adapted to meet the needs of vulnerable or disabled individuals.Read more about accessibility in our glossary page.
- Ask agent
Haggnook Wood, Ravenshead, Nottingham
Add an important place to see how long it'd take to get there from our property listings.
__mins driving to your place
Get an instant, personalised result:
- Show sellers you’re serious
- Secure viewings faster with agents
- No impact on your credit score
Your mortgage
Notes
Staying secure when looking for property
Ensure you're up to date with our latest advice on how to avoid fraud or scams when looking for property online.
Visit our security centre to find out moreDisclaimer - Property reference 33676879. The information displayed about this property comprises a property advertisement. Rightmove.co.uk makes no warranty as to the accuracy or completeness of the advertisement or any linked or associated information, and Rightmove has no control over the content. This property advertisement does not constitute property particulars. The information is provided and maintained by BuckleyBrown, Mansfield. Please contact the selling agent or developer directly to obtain any information which may be available under the terms of The Energy Performance of Buildings (Certificates and Inspections) (England and Wales) Regulations 2007 or the Home Report if in relation to a residential property in Scotland.
*This is the average speed from the provider with the fastest broadband package available at this postcode. The average speed displayed is based on the download speeds of at least 50% of customers at peak time (8pm to 10pm). Fibre/cable services at the postcode are subject to availability and may differ between properties within a postcode. Speeds can be affected by a range of technical and environmental factors. The speed at the property may be lower than that listed above. You can check the estimated speed and confirm availability to a property prior to purchasing on the broadband provider's website. Providers may increase charges. The information is provided and maintained by Decision Technologies Limited. **This is indicative only and based on a 2-person household with multiple devices and simultaneous usage. Broadband performance is affected by multiple factors including number of occupants and devices, simultaneous usage, router range etc. For more information speak to your broadband provider.
Map data ©OpenStreetMap contributors.







