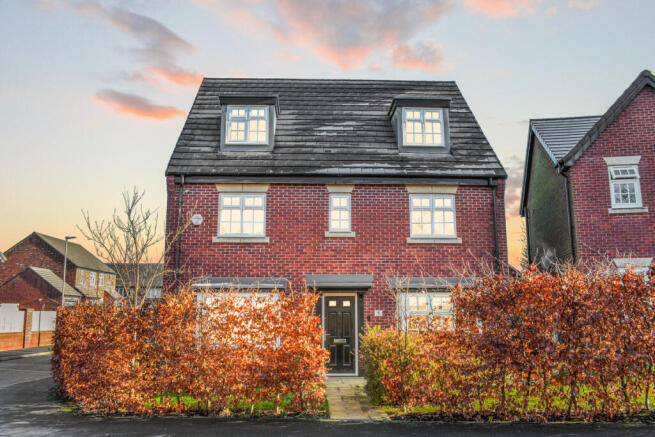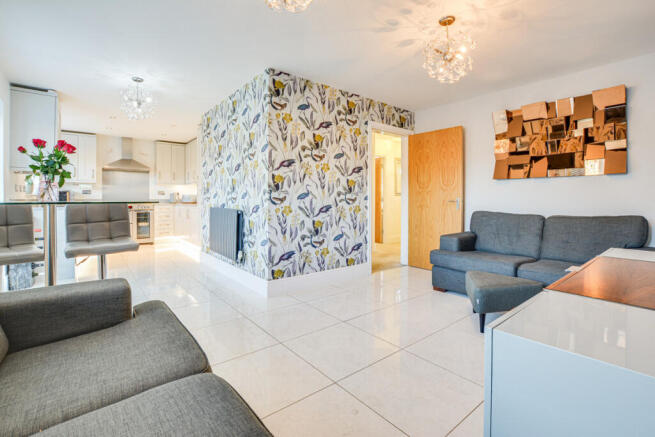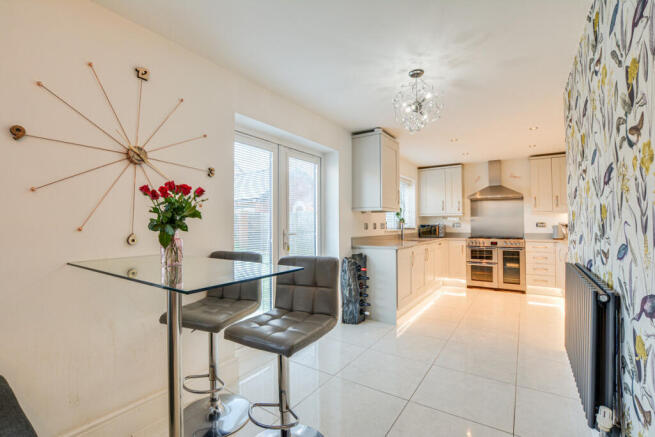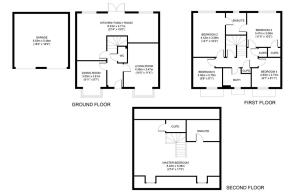Chaffinch Manor, Broughton, PR3

- PROPERTY TYPE
Detached
- BEDROOMS
5
- BATHROOMS
3
- SIZE
1,803 sq ft
168 sq m
- TENUREDescribes how you own a property. There are different types of tenure - freehold, leasehold, and commonhold.Read more about tenure in our glossary page.
Freehold
Key features
- A spacious, modern family home - built in 2018 with off street parking and detached double garage
- Family friendly open-plan kitchen / family room living space
- Separate lounge and dining room
- Four first floor bedrooms (two with Jack & Jill ensuite shower room)
- Luxurious top floor master suite
- Low maintenance, landscaped back garden with decking and bar
- Easy access to M55 / M6 - so handy for commuters
- Popular village with great schools, local shops and restaurants
Description
If you travel a lot with work, being so close to the M55 and M6 means it will be so easy to get out onto the road in the morning. Not only that, you’ll get back in super-quick time - giving you more time to spend with your family and enjoy your fabulous new home.
It was only built in 2018 and since then has been very well looked after by the current owners - it really is still in showhome condition.
Actually, it’s now much better than a new build. The owners have added a tasteful touch of personality inside and landscaped the back garden to include low-maintenance artificial grass, composite decking and a bar!!
Built with our busy modern family lives in mind, this three-storey property provides ample space - inside and out.
The ground floor centres around a large, open-plan kitchen and family room at the rear.
This versatile space is ideally suited to family life and with French doors leading out to the back garden, it will really come into its own when entertaining.
The kitchen comes fully fitted with contemporary units, a stainless steel range oven, a gas hob and an extractor hood.
If the kitchen/family room is the social hub of the home, the separate living room at the front gives you somewhere to sneak off and relax in peace!
There’s also a dining room - if formal dining isn’t your thing it could also be used as an office, a gym or a separate space for the kids.
The first floor has four good-sized double bedrooms. Two of the bedrooms are connected by a stylish Jack & Jill ensuite shower room, with a family bathroom serving the other two bedrooms.
The top floor is dedicated to the impressive master suite. This spacious room offers you your own private escape, complete with an en-suite bathroom, a dressing area and generous built-in storage.
Outside, there’s a neat lawn on either side of the garden path at the front.
A block-paved driveway leads to the detached double garage garage, which can be accessed through a gate in the back garden.
Chaffinch Manor is in a fantastic location, only a 5-minute drive from the centre of the popular village. There’s a Co-op food store and a choice of places to eat, from the Broughton Inn to Bella Maria or The Pepper Bistro.
If you have young children, Broughton-in-Amounderness Primary School is only a 5-minute drive or a 15-minute walk away. And it's rated 'Outstanding' by Ofsted.
Broughton High School is another “Outstanding” school, located in the heart of the village.
Without a doubt, Broughton is such a popular village because of its convenient location.
It's only 15 minutes drive from the centre of Preston and less than 5 minutes from the M55 and junction 32 of the M6.
Hallway
Kitchen family room
Living Room
Dining Room
WC
Bedroom 2
Jack and Jill En-Suite
Bedroom 3
Bedroom 4
Bedroom 5
Bathroom
Master Bedroom
En-Suite
Comfort
- Traditional brick cavity wall construction
- Insulated interlocking tile roof for thermal efficiency
- Double-glazed white PVCu windows
- Black fascias and bargeboards for low maintenance
- Programmable gas-fired central heating system with thermostatic radiators
- Electric smoke detector(s) fitted with battery backup
- NHBC / LABC 10 year buildmark warranty including Persimmon Homes 2 year warranty or equivalent.
Security
- Steel-skinned or GRP front and rear doors with multipoint locking
- Coach lamp at the front door
- Front door restrictor and viewer
- Electric security alarm fitted
- Double Garage
Internal features
- White painted flush panel internal doors with chrome handles
- Soft white matt emulsion paint finish throughout
- White PVC French doors double glazed for improved thermal performance
- Torus skirting and architraves with white gloss finish
- Feature staircase with comprising spindles, newel posts in white gloss finish and pre-finished oak handrail.
Kitchen & Bathrooms
- Fully fitted kitchen
- Stainless steel range in oven, gas hob, and extractor hood
- Integrated dishwasher and space for fridge/freezer, washing machine.
- Contemporary ceramic wall tiles in bathrooms
- En-suite with thermostatic shower and fully tiled shower cubicle
- Stylish sanitaryware of contemporary design in white with matching bath / shower panel and WC
Electrical
- Chrome sockets and switches
- Lighting to garages and outdoor areas
- TV aerial point in the living room
- Telephone point to living room and hall
- White rose and pendant or batten type ceiling light fittings throughout
External Features
- Front garden turfed and/or planted
- Block-paved drive to garage
- Buff riven concrete flags to entrance
- COUNCIL TAXA payment made to your local authority in order to pay for local services like schools, libraries, and refuse collection. The amount you pay depends on the value of the property.Read more about council Tax in our glossary page.
- Band: F
- PARKINGDetails of how and where vehicles can be parked, and any associated costs.Read more about parking in our glossary page.
- Garage
- GARDENA property has access to an outdoor space, which could be private or shared.
- Yes
- ACCESSIBILITYHow a property has been adapted to meet the needs of vulnerable or disabled individuals.Read more about accessibility in our glossary page.
- Ask agent
Energy performance certificate - ask agent
Chaffinch Manor, Broughton, PR3
Add an important place to see how long it'd take to get there from our property listings.
__mins driving to your place
Get an instant, personalised result:
- Show sellers you’re serious
- Secure viewings faster with agents
- No impact on your credit score
Your mortgage
Notes
Staying secure when looking for property
Ensure you're up to date with our latest advice on how to avoid fraud or scams when looking for property online.
Visit our security centre to find out moreDisclaimer - Property reference ZMichaelBailey0003518338. The information displayed about this property comprises a property advertisement. Rightmove.co.uk makes no warranty as to the accuracy or completeness of the advertisement or any linked or associated information, and Rightmove has no control over the content. This property advertisement does not constitute property particulars. The information is provided and maintained by Michael Bailey, Powered by Keller Williams, Preston. Please contact the selling agent or developer directly to obtain any information which may be available under the terms of The Energy Performance of Buildings (Certificates and Inspections) (England and Wales) Regulations 2007 or the Home Report if in relation to a residential property in Scotland.
*This is the average speed from the provider with the fastest broadband package available at this postcode. The average speed displayed is based on the download speeds of at least 50% of customers at peak time (8pm to 10pm). Fibre/cable services at the postcode are subject to availability and may differ between properties within a postcode. Speeds can be affected by a range of technical and environmental factors. The speed at the property may be lower than that listed above. You can check the estimated speed and confirm availability to a property prior to purchasing on the broadband provider's website. Providers may increase charges. The information is provided and maintained by Decision Technologies Limited. **This is indicative only and based on a 2-person household with multiple devices and simultaneous usage. Broadband performance is affected by multiple factors including number of occupants and devices, simultaneous usage, router range etc. For more information speak to your broadband provider.
Map data ©OpenStreetMap contributors.




