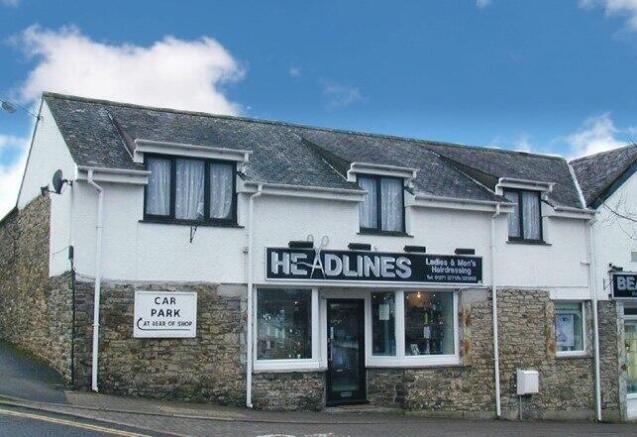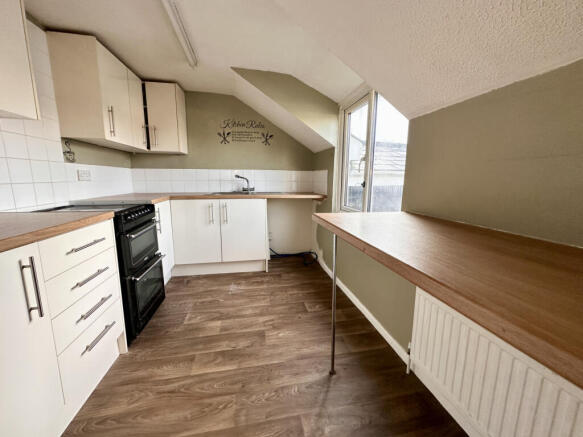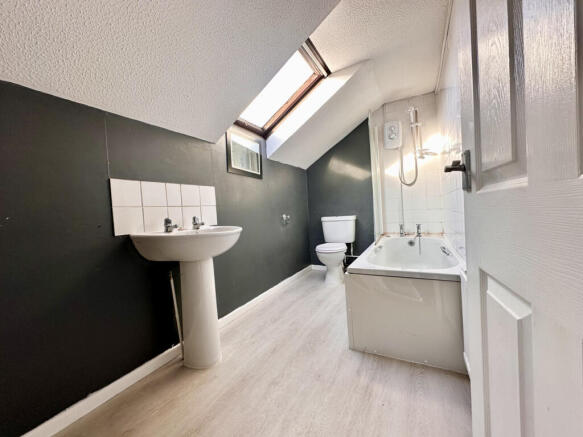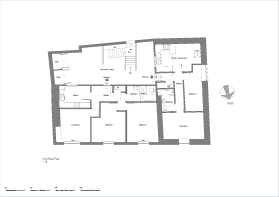Ferncloud House, Fremington, EX31 2NT

- PROPERTY TYPE
Block of Apartments
- SIZE
Ask agent
- TENUREDescribes how you own a property. There are different types of tenure - freehold, leasehold, and commonhold.Read more about tenure in our glossary page.
Freehold
Key features
- Ideal Freehold Investment Opportunity
- 2 Rented Flats
- Convenient Village Location
- Close to Local Amenities
- Flats Provide an income of £15,240 pa
Description
This is an excellent Investment opportunity to purchase 2 flats in Fremington's heart. Flat 1 has 2 bedrooms, a lounge, and a kitchen. and bathroom, whilst Flat 2 has 1 bedroom, lounge, kitchen, and bathroom. There is a rooftop terrace outside of the flats with two lockable stores. Tenants have used this roof area over the years for sitting outside, etc.
Flat 1 is let at £720.00 pcm with Flat 2 let at £ 550.00 pcm. This provides an annual rental income of £15,240. In addition, the 2 shops below pay annual ground rents of £25.00 pa & £60.00 pa
The village of Fremington is some 4 miles from Barnstaple and offers a range of local amenities that include a Post Office, Medical Centre, Primary school, convenience store, two popular pubs, and a Chinese restaurant/takeaway. Close by is Fremington Quay, which provides you access to the Tarka Trail and fronts the River Taw; there is also a lovely cafe. The coastal village of Instow, with its sandy beach, is just a short drive away. This property is a short walk from the bus stop.
Property additional info
FLAT 1 ENTRANCE HALL:
Built-in storage cupboard housing gas fired boiler
LOUNGE: 3.60m x 3.48m (11' 10" x 11' 5")
TV point. Telephone point. Radiator. Fitted carpet.
KITCHEN: 3.25m x 2.28m (10' 8" x 7' 6")
UPVC double glazed window. Range of units. Space for electric cooker. Space for fridge. Space with plumbing for washing machine. Radiator.
BEDROOM 1: 4.16m x 3.58m (13.65ft x 11.75ft)
Radiator. Fitted carpet.
BEDROOM 2: 4.14m x 3.17m (13.58ft x 10.40ft)
Radiator. Fitted carpet.
BATHROOM:
3 piece white colour suite comprising panelled bath. Low level Wc. Wash hand basin. Radiator. Vinyl floor covering.
FLAT 2 ENTRANCE HALL:
UPVC double glazed front door off. Airing cupboard housing factory lagged cylinder. Access to loft space.
LOUNGE: 4.50m x 2.80m (14.76ft x 9.19ft)
Double radiator.
KITCHEN/DINER: 4.80m x 2.90m (15.75ft x 9.51ft)
Inset single drainer, stainless steel top sink unit with cupboards and space below with plumbing for washing machine. Working surface with drawers and cupboards below. Further working surface with drawers and cupboards below. Island unit. Double wall unit. Gas/electric cooker points. Double radiator.
BEDROOM: 4.10m x 1.90m (13.45ft x 6.23ft)
Built-in wardrobe. Double radiator.
BATHROOM:
Panelled bath with tiled area., Gainsborough Style 400 shower unit. Pedestal hand basin. Low level W.C Extractor unit. Radiator.
OUTSIDE:
There is a terraced roof area directly outside of the flats which has been used by tenants over the years. There are also two rooftop storage cupboards
SERVICES:
Mains water, electricity, gas & drainage are connected to both flats.
COUNCIL TAX:
Flat1 1 - BAND A Flat 2 - BAND A
EPC :
Flat 1 - EPC Rating D Flat 2 - EPC Rating D
TENURE:
The Freehold of the building is being sold, which comprises the two flats and shops. The 2 shops below, however, were sold on long-term leases to the salon owner. Headlines was sold on a 99-year lease granted in 1989 with ground rent payable of £25.00 pa, whilst the adjoining shop (Now Beautylines) was sold on a lease of some 80 years in 2007 with ground rent payable of £60.00. We hold copies of these leases at the office and these can be inspected by prospective purchasers or their solicitors.
ADDITIONAL COMMENTS:
We are selling the freehold to the building, which comprises the 2 flats located above Headlines Beauty Salon. The salon and adjoining Beautylines have long-term leases. Building Insurance is paid by the freeholder who apportions a pro-rata share to the salon. A buyer might not be able to obtain buy-to-let finance for the property as there are 2 rental units. Should a buyer require a mortgage, it may well be commercial funding. We recommend that such inquiries be directed to a prospective buyer's financial advisor.
VIEWINGS:
By appointment through Woolliams Property Services Telephone: Office Hours Out of Office Hours:
DIRECTIONS:
/// LOOM.FORCES.SWIMMER
Brochures
Brochure 1- COUNCIL TAXA payment made to your local authority in order to pay for local services like schools, libraries, and refuse collection. The amount you pay depends on the value of the property.Read more about council Tax in our glossary page.
- Band: A
- PARKINGDetails of how and where vehicles can be parked, and any associated costs.Read more about parking in our glossary page.
- Ask agent
- GARDENA property has access to an outdoor space, which could be private or shared.
- Ask agent
- ACCESSIBILITYHow a property has been adapted to meet the needs of vulnerable or disabled individuals.Read more about accessibility in our glossary page.
- Ask agent
Ferncloud House, Fremington, EX31 2NT
Add an important place to see how long it'd take to get there from our property listings.
__mins driving to your place
Get an instant, personalised result:
- Show sellers you’re serious
- Secure viewings faster with agents
- No impact on your credit score
Your mortgage
Notes
Staying secure when looking for property
Ensure you're up to date with our latest advice on how to avoid fraud or scams when looking for property online.
Visit our security centre to find out moreDisclaimer - Property reference woolliams_318884947. The information displayed about this property comprises a property advertisement. Rightmove.co.uk makes no warranty as to the accuracy or completeness of the advertisement or any linked or associated information, and Rightmove has no control over the content. This property advertisement does not constitute property particulars. The information is provided and maintained by Woolliams Property Services, Barnstaple. Please contact the selling agent or developer directly to obtain any information which may be available under the terms of The Energy Performance of Buildings (Certificates and Inspections) (England and Wales) Regulations 2007 or the Home Report if in relation to a residential property in Scotland.
*This is the average speed from the provider with the fastest broadband package available at this postcode. The average speed displayed is based on the download speeds of at least 50% of customers at peak time (8pm to 10pm). Fibre/cable services at the postcode are subject to availability and may differ between properties within a postcode. Speeds can be affected by a range of technical and environmental factors. The speed at the property may be lower than that listed above. You can check the estimated speed and confirm availability to a property prior to purchasing on the broadband provider's website. Providers may increase charges. The information is provided and maintained by Decision Technologies Limited. **This is indicative only and based on a 2-person household with multiple devices and simultaneous usage. Broadband performance is affected by multiple factors including number of occupants and devices, simultaneous usage, router range etc. For more information speak to your broadband provider.
Map data ©OpenStreetMap contributors.




