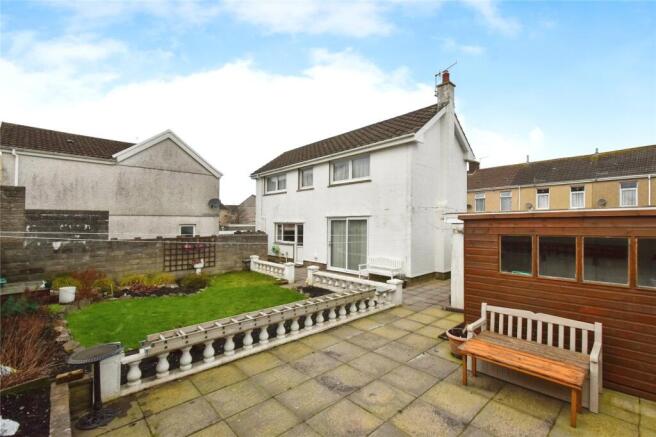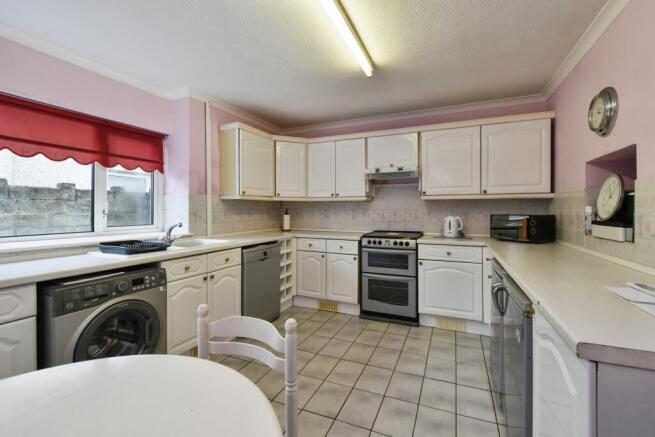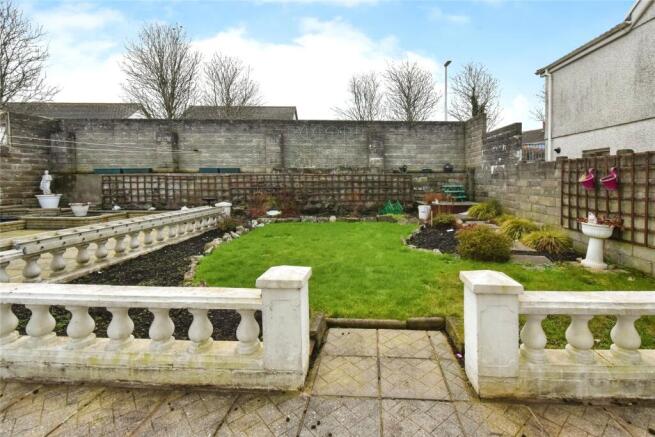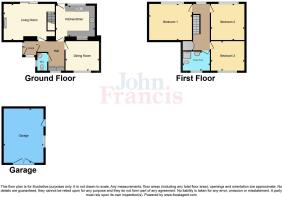Dolau Road, Llanelli, Carmarthenshire, SA15

- PROPERTY TYPE
Detached
- BEDROOMS
3
- BATHROOMS
1
- SIZE
Ask agent
- TENUREDescribes how you own a property. There are different types of tenure - freehold, leasehold, and commonhold.Read more about tenure in our glossary page.
Freehold
Description
John Francis are pleased to present with no onward chain this unique 3 bedroom detached home located in a peaceful neighbourhood in Llanelli. This property offers spacious living, making it an ideal choice for those looking for comfort and convenience. Upon entering, you step into a porch area that leads onto a spacious and light-filled hallway leading to a generous lounge and dining area, perfect for family gatherings and entertaining guests. Large windows and patio doors allow natural light to flood the rooms. The spacious kitchen, which is fully equipped with contemporary cabinetry, under counter appliances such as a cooker, dishwasher and much more and ample countertop space for meal preparation. The property features three well-sized bedrooms, each offering a cozy retreat for relaxation and can easily serve as children's rooms, guest rooms, or a home office, depending on your needs. The family bathroom is designed with modern fixtures, including a walk-in shower, allowing you to unwind after a busy day. Outside, the well-maintained private garden benefitting from patio and lawned area with mature shrubs offers a lovely outdoor space for children to play and for adults to enjoy gardening or relax in the sun. To the front of the property there is a driveway providing off road parking, gravelled area and a large garage for added convenience.
Located close to local amenities, schools, parks, shops, healthcare services, Trostre Retail Park, Llanelli town centre, Millennium Coastal Path, Machynys Golf Club and much more. The excellent transport links, including easy access to Llanelli town centre, M4 Motorway (easily accessible via the A484 and linked roads to Burry Port & Pembrey making commuting to surrounding areas effortless.
Don't miss the opportunity to make this fantastic property your own! For more information or to arrange a viewing, please contact us today.
What3Words ///robot.mason.juices
EER: C
COUNCIL TAX BAND: D
FREEHOLD
This property is for sale by the Modern Method of Auction, meaning the buyer and seller are to Complete within 56 days (the "Reservation Period"). Interested parties personal data will be shared with the Auctioneer (iamsold). If considering buying with a mortgage, inspect and consider the property carefully with your lender before bidding. A Buyer Information Pack is provided. The buyer will pay £300.00 including VAT for this pack which you must view before bidding. The buyer signs a Reservation Agreement and makes payment of a non-refundable Reservation Fee of 4.50% of the purchase price including VAT, subject to a minimum of £6,600.00 including VAT. This is paid to reserve the property to the buyer during the Reservation Period and is paid in addition to the purchase price. This is considered within calculations for Stamp Duty Land Tax. Services may be recommended by the Agent or Auctioneer in which they will receive payment from the service provider if the service is taken. Payment varies but will be no more than £450.00. These services are optional.
Front of Property
Enclosed garden compromising of driveway providing off-road parking, access to large garage, patio and gravelled area.
Porch
Enter via double glazed UPVC door into porch, double glazed UPVC windows to the front and side aspect with UPVC roof, feature wooden flooring, wall light to wall.
Entrance Hall
Enter via frosted double glazed UPVC door with frosted glazed window to side aspect, feature wooden flooring, radiator and thermostat to wall, double glazed UPVC window to the front aspect with built-in storage underneath, wooden panel ceiling.
Cloakroom
Feature wooden flooring, half tiled walls, towel holder and handles to walls, white suite compromising of corner wash hand basin and W/C, circular frosted double glazed window to the side aspect, wooden panel ceiling.
Living Room
5.36m x 3.66m
Feature wooden flooring, wall lights and radiator to wall, feature stone fireplace with electric fire, sliding double glazed UPVC patio doors with blinds leading into the rear patio and garden, stairs leading to 1st floor, coving to ceiling.
Dining Room
3.53m x 3.15m
Feature wooden flooring, large double glazed UPVC windows to the front aspect, radiator and window hatch to wall, coving to ceiling.
Kitchen/Diner
4.2m x 3.35m
Tiled flooring, frosted double glazed UPVC door leading to the rear garden with double glazed UPVC window to the rear, range of wall and base units with laminate works surface over a bowl and a half sink, tiled splashback ,appliances included dishwasher, washing machine, standalone hob, cooker and grill with electric extractor fan overhead, fridge, and freezer and, radiator to wall, coving to ceiling.
Landing
Feature wooden flooring, double glazed UPVC window to the rear aspect, built in storage, attic hatch and coving to ceiling.
Master Bedroom
4.62m x 3.9m
Carpet flooring, large double glazed UPVC window to the rear aspect, radiator to wall, coving to ceiling.
Bedroom Two
3.9m x 3.6m
Carpet flooring, radiator wall, large double glazed UPVC windows to the rear aspect, coving to ceiling.
Bedroom Three
3.63m x 3.2m
Carpet flooring, large double glazed UPVC window to the front aspect, radiator wall, coving to ceiling.
Bathroom
2.92m x 2.08m
Laminate flooring, large frosted double glazed UPVC window to the front aspect, panelled walls, radiator, towel holders, mirror to wall, white suite compromise of wash hand unit with storage underneath, W/C, shower unit with electric shower, and coving to ceiling.
Rear Garden
Large rear enclosed garden compromising of patio, lawn and raised beds area with potting shed, side access to the garage and access to the front of the property.
Garage
5.84m x 4.3m
- COUNCIL TAXA payment made to your local authority in order to pay for local services like schools, libraries, and refuse collection. The amount you pay depends on the value of the property.Read more about council Tax in our glossary page.
- Band: D
- PARKINGDetails of how and where vehicles can be parked, and any associated costs.Read more about parking in our glossary page.
- Garage,Driveway,Off street
- GARDENA property has access to an outdoor space, which could be private or shared.
- Yes
- ACCESSIBILITYHow a property has been adapted to meet the needs of vulnerable or disabled individuals.Read more about accessibility in our glossary page.
- Ask agent
Dolau Road, Llanelli, Carmarthenshire, SA15
Add an important place to see how long it'd take to get there from our property listings.
__mins driving to your place
Explore area BETA
Llanelli
Get to know this area with AI-generated guides about local green spaces, transport links, restaurants and more.
Get an instant, personalised result:
- Show sellers you’re serious
- Secure viewings faster with agents
- No impact on your credit score
Your mortgage
Notes
Staying secure when looking for property
Ensure you're up to date with our latest advice on how to avoid fraud or scams when looking for property online.
Visit our security centre to find out moreDisclaimer - Property reference LLN250005. The information displayed about this property comprises a property advertisement. Rightmove.co.uk makes no warranty as to the accuracy or completeness of the advertisement or any linked or associated information, and Rightmove has no control over the content. This property advertisement does not constitute property particulars. The information is provided and maintained by John Francis, Llanelli. Please contact the selling agent or developer directly to obtain any information which may be available under the terms of The Energy Performance of Buildings (Certificates and Inspections) (England and Wales) Regulations 2007 or the Home Report if in relation to a residential property in Scotland.
Auction Fees: The purchase of this property may include associated fees not listed here, as it is to be sold via auction. To find out more about the fees associated with this property please call John Francis, Llanelli on 01554 701037.
*Guide Price: An indication of a seller's minimum expectation at auction and given as a “Guide Price” or a range of “Guide Prices”. This is not necessarily the figure a property will sell for and is subject to change prior to the auction.
Reserve Price: Each auction property will be subject to a “Reserve Price” below which the property cannot be sold at auction. Normally the “Reserve Price” will be set within the range of “Guide Prices” or no more than 10% above a single “Guide Price.”
*This is the average speed from the provider with the fastest broadband package available at this postcode. The average speed displayed is based on the download speeds of at least 50% of customers at peak time (8pm to 10pm). Fibre/cable services at the postcode are subject to availability and may differ between properties within a postcode. Speeds can be affected by a range of technical and environmental factors. The speed at the property may be lower than that listed above. You can check the estimated speed and confirm availability to a property prior to purchasing on the broadband provider's website. Providers may increase charges. The information is provided and maintained by Decision Technologies Limited. **This is indicative only and based on a 2-person household with multiple devices and simultaneous usage. Broadband performance is affected by multiple factors including number of occupants and devices, simultaneous usage, router range etc. For more information speak to your broadband provider.
Map data ©OpenStreetMap contributors.







