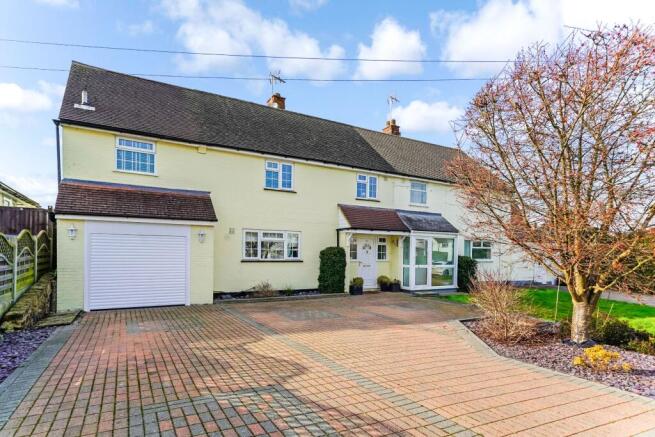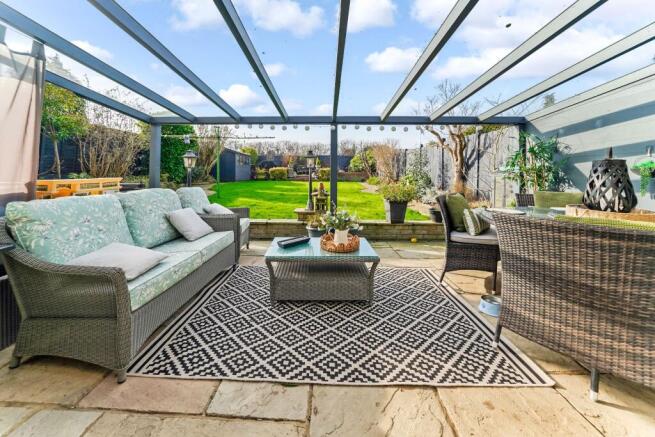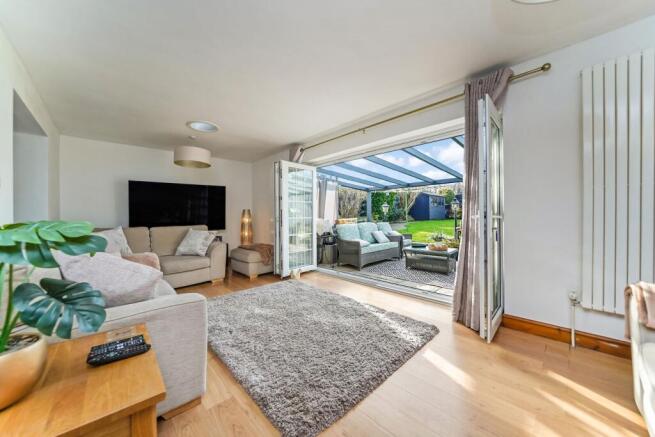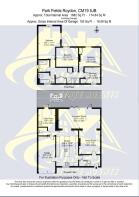
Parkfields, Harlow

- PROPERTY TYPE
Semi-Detached
- BEDROOMS
4
- BATHROOMS
2
- SIZE
Ask agent
- TENUREDescribes how you own a property. There are different types of tenure - freehold, leasehold, and commonhold.Read more about tenure in our glossary page.
Freehold
Key features
- Highly sought after area
- Semi-Detached
- 4 double bedrooms
- Good Size Rear Garden
- Driveway for 5 cars
- Downstairs Cloakroom
- Separate Utility Room
- 5 min walk to Roydon Station
- Close to local shops
- Quiet Location
Description
Properties of this size & quality do not come to market that often and when they do they tend to be extremely popular with buyers.
This 'cracker' of a property has been fully extended so that we now have 4 double bedrooms, 2 family bathrooms, a superb kitchen, a huge lounge, a good size dining room, a downstairs cloakroom & a large utility room. Add to this a fabulous good size rear garden and a drive that houses up to 5 cars and an integral garage and you have a snap shot of what is on offer here.
You enter this splendid property via the front door and find yourself in a nice hallway that gives access to the dining room, the kitchen and of course the stairs.
What is really really nice about this property is that whilst the ground floor (consisting of dining area, lounge, kitchen and hallway) is essentially open plan, they form a square and therefore you have the added advantage of some privacy in each area whilst also benefiting from the open plan advantages of flow and inclusion with guests etc.
The dining area is a good size and currently houses an 8 seater dining table and chairs. The chimney breast has been boarded up but could simply be put back to a working fireplace. Having said that, there is electric wiring here that allows for a wall mounted flame effect fire if required.
The lounge area is simply a pure delight. It has wow factor, it has pizazz. Bearing in mind at the time of listing this impressive property, we are in the middle of winter, I could only imagine how glorious it will be when the warmer months come and the bi fold doors are open that invites the superb rear garden to merge into the property! Yes it is a large lounge anyway & therefore superb, but its when those bi fold doors are open that the real magic happens. So much so that a quick bit of furniture moving and we opened those bi folds for the photos because to not do so would be an insult for what is a gorgeous thing!
The Kitchen also has that wow factor.
Fully fitted and to an exceptional high standard this kitchen should satisfy everyone regardless of their culinary skills.
It has all of the white goods that you would expect, including a dishwasher, fridge & freezer. It has three ovens (see images). One is a traditional oven, the second a traditional oven plus steam facilities & the third a conventional oven plus microwave.
There is a large Island that is home to the large induction hob with ultra modern extractor hood that doubles as a light.
The Island is large enough to also include a breakfast bar.
There are more cupboards & drawers than you can throw a stick out and the toe kicks have lovely LED lighting. The kitchen also benefits from down lighting and a beautiful tiled floor.
It is difficult to see why anyone would not be delighted with this kitchen and easy to see why everyone would want a kitchen like it!
Off the kitchen you will find the downstairs utility room and cloakroom.
As Utility rooms go, we sell plenty of houses with smaller kitchens! At 12.81 Sq M (138 Sq ft), this utility room is simply superb. With washing machine & tumble dryer and full size sink and drainer. It also has a rope pulley clothes airer/dryer so often seen in farmhouses etc. but here it works superbly. There is still plenty of room in this space for additional items. The current owners have an extra, fridge freezer and more could be added if required. There is a lovely door that leads into the beautiful rear garden and the room also benefits from a lovely tiles floor.
The downstairs cloakroom is also larger than usual and consists of a WC & hand basin. It is beautifully decorated.
There is another door in this part of the house that leads into the large garage. Like most garages these days, it is used for storage. However, this garage is large enough to house a large 4x4 if needed.
Most of the time when estate agents describe properties, they tend to leave the garden to last. However, having already mentioned how the opening of the bi fold doors welcomes in this 'cracker' of a garden, it would be negligent to not give it a mention earlier.
At well over 3,100 Sq ft this garden has been a labour of love for the current owners. We have to stress that February is probably the month of the year when gardens can look at their bleakest and yet this one still looks lovely. Established flower beds with shrubs & trees line both sides of the garden and a winding path of each side leads to the bottom of the garden where three steps leads to a raised seating and patio area that catches all day sunshine (when the sun shines in the UK). Here the current owners have enjoyed countless BBQ's and families gatherings. At the house end of the garden, there is a covered pergola with lovely garden furniture that is absolutely stunning. To the side of the pergola is a hot tub (which can stay if needed).
All in all, the garden is fabulous, the lounge superb and once again, those bi fold doors when opened create the most amazing space!
Upstairs we find 4 double bedrooms and 2 family bathrooms.
The current owners saw the need for an extra bathroom some years ago and when extending this super family home they made sure that an extra one was added.
Bathroom 1 has a bathtub, WC & wash basin with integrated furniture.
Bathroom 2 has a walk in shower, WC & wash basin with integrated furniture.
Both bathrooms are decorated to an extremely high standard and are both absolutely beautiful.
All 4 bedrooms are doubles with bedroom 1 being very large, bedrooms 2 & 3 both large & bedroom 4 a small double.
Bedrooms 3 & 4 have built in wardrobes and on the landing their are 2 storage cupboards.
All bedrooms have large windows and therefore natural light is a plenty!
The front of the property has been block paved and can easily hold 5 cars although street parking in Parkfields is easy.
The current owners have been extremely happy here but now is the time for them to move to pastures new so they can be nearer their children and grandchildren. They will be leaving behind a home that they have made many happy memories in and have made many friends in Roydon. This is a fabulous opportunity for a lucky family to start to make their happy memories in this lovely property.
Geographically this large lovely family home is ideally located for local amenities.
Nursery School (Ofsted rated outstanding) 1.6 miles.
Primary school (Ofsted rated good) 0.3 miles.
Roydon train station (direct routed to London Liverpool St, Stansted Airport, Harlow & Cambridge) 0.68 miles.
Local shops 0.5 miles.
Princess Alexandra Hospital 3.3 miles.
Harlow Town Centre 3.4 miles.
GP surgery 3.2miles.
Roydon is a highly sought after place to live:
Nestled in the picturesque Epping Forest district of Essex, Roydon is a charming village that seamlessly blends historical allure with modern conveniences, making it an ideal setting for family life. With a population of approximately 2,193 residents, Roydon offers a close-knit community atmosphere enriched by its scenic landscapes and a variety of amenities catering to families.
Community and Amenities
At the heart of Roydon lies a vibrant community supported by essential amenities. The village boasts a local shop, a sub post office, and a pharmacy, ensuring that daily necessities are within easy reach. The historic St Peter's Church, dating back to the 13th and 14th centuries, not only serves as a place of worship but also stands as a testament to the village's rich heritage. For families with young children, Roydon Primary School offers quality education in a nurturing environment. The village hall hosts a myriad of activities and clubs, fostering community engagement and providing spaces for social interaction.
Family-Friendly Activities
Roydon is replete with activities that cater to families, ensuring that both children and adults have ample opportunities for recreation and bonding.
Roydon Marina Village: This 32-acre holiday complex is a hub of activity, featuring a 315-berth marina, holiday lodges, and dining options. Families can enjoy leisurely walks along the marina, partake in boating activities, or dine at the on-site restaurant, which offers a diverse menu suitable for all ages.
The New Inn: A family-friendly pub located on the High Street, The New Inn offers a warm welcome to all. With a large beer garden equipped with a children's play area, it provides a safe space for kids to play while parents relax. The pub serves traditional British cuisine, and during the summer months, families can enjoy barbecues on Friday evenings.
Roydon Village Hall: Serving as a community hub, the village hall hosts various clubs and groups that families can participate in. From dance classes offered by the Florence School of Dance to fitness sessions like Kettlebells and Zumba, there's something for everyone. Additionally, the hall organizes events such as psychic nights and quilting sessions, fostering a sense of community and providing entertainment for all ages.
Outdoor Recreation: The village's proximity to the River Stort and the Stort Navigation offers families the chance to engage in outdoor activities such as walking, cycling, and fishing. The scenic landscapes provide a perfect backdrop for picnics and nature exploration, allowing families to immerse themselves in the tranquility of the countryside.
Transport Links
Despite its serene rural setting, Roydon is well-connected, making it convenient for commuting families. Roydon railway station, located on the West Anglia Main Line, offers regular services to London Liverpool Street and Cambridge, facilitating easy access to urban centers for work or leisure. Additionally, bus services connect the village to nearby towns, and major roads such as the A10 and M11 are within close proximity, providing straightforward routes for drivers.
Housing and Environment
The village presents a diverse range of housing options, from historic cottages to modern family homes, catering to various preferences and needs. The surrounding countryside not only enhances the village's aesthetic appeal but also offers numerous opportunities for outdoor activities, promoting a healthy and active lifestyle for families. The community's commitment to preserving its natural beauty is evident in the well-maintained public spaces and the emphasis on environmental conservation.
Conclusion
Living in Roydon, Essex, provides families with a harmonious blend of rural charm and modern amenities. The village's rich history, coupled with its strong community spirit and family-oriented activities, makes it an inviting place to call home. Whether it's participating in local events, exploring the great outdoors, or enjoying the convenience of nearby urban centers, Roydon offers a fulfilling and balanced lifestyle for families seeking both tranquility and connectivity.
*Conditional sale means that the lucky new owners will have to pay a reservation fee of 1% + VAT to secure the property and this should be factored in when making an offer. For full details please call our office.
Council Tax Band: D
Tenure: Freehold
Reception Room 1
6.93m x 3.28m
Dining Room
3.96m x 3.48m
Kitchen
5.95m x 3.61m
Utility Room
4.39m x 2.92m
Garage
5.92m x 2.87m
Garden
25.91m x 11.43m
Bedroom 1
5.54m x 3.63m
Bedroom 2
3.96m x 3.63m
Bedroom 3
3.96m x 3.45m
Bedroom 4
2.67m x 2.49m
Brochures
Brochure- COUNCIL TAXA payment made to your local authority in order to pay for local services like schools, libraries, and refuse collection. The amount you pay depends on the value of the property.Read more about council Tax in our glossary page.
- Band: D
- PARKINGDetails of how and where vehicles can be parked, and any associated costs.Read more about parking in our glossary page.
- Driveway
- GARDENA property has access to an outdoor space, which could be private or shared.
- Private garden,Enclosed garden,Rear garden
- ACCESSIBILITYHow a property has been adapted to meet the needs of vulnerable or disabled individuals.Read more about accessibility in our glossary page.
- Ask agent
Parkfields, Harlow
Add an important place to see how long it'd take to get there from our property listings.
__mins driving to your place
Your mortgage
Notes
Staying secure when looking for property
Ensure you're up to date with our latest advice on how to avoid fraud or scams when looking for property online.
Visit our security centre to find out moreDisclaimer - Property reference RS0340. The information displayed about this property comprises a property advertisement. Rightmove.co.uk makes no warranty as to the accuracy or completeness of the advertisement or any linked or associated information, and Rightmove has no control over the content. This property advertisement does not constitute property particulars. The information is provided and maintained by Jukes Estate Agents, Harlow. Please contact the selling agent or developer directly to obtain any information which may be available under the terms of The Energy Performance of Buildings (Certificates and Inspections) (England and Wales) Regulations 2007 or the Home Report if in relation to a residential property in Scotland.
*This is the average speed from the provider with the fastest broadband package available at this postcode. The average speed displayed is based on the download speeds of at least 50% of customers at peak time (8pm to 10pm). Fibre/cable services at the postcode are subject to availability and may differ between properties within a postcode. Speeds can be affected by a range of technical and environmental factors. The speed at the property may be lower than that listed above. You can check the estimated speed and confirm availability to a property prior to purchasing on the broadband provider's website. Providers may increase charges. The information is provided and maintained by Decision Technologies Limited. **This is indicative only and based on a 2-person household with multiple devices and simultaneous usage. Broadband performance is affected by multiple factors including number of occupants and devices, simultaneous usage, router range etc. For more information speak to your broadband provider.
Map data ©OpenStreetMap contributors.





