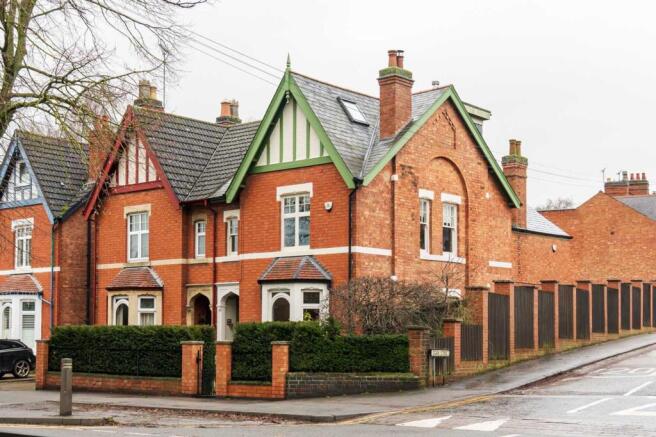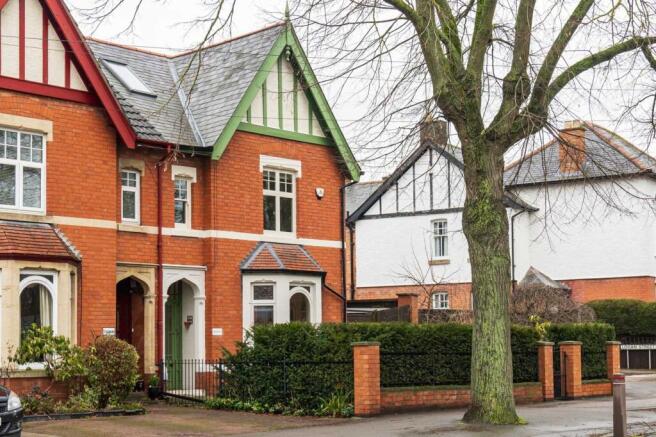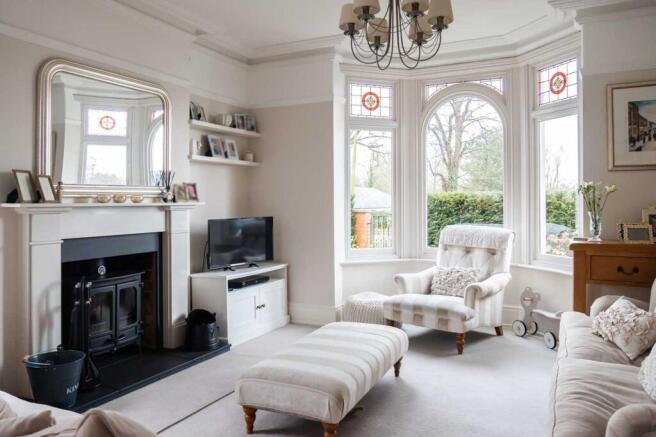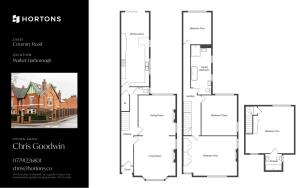Coventry Road, Market Harborough, LE16

- PROPERTY TYPE
Villa
- BEDROOMS
4
- BATHROOMS
2
- SIZE
1,808 sq ft
168 sq m
- TENUREDescribes how you own a property. There are different types of tenure - freehold, leasehold, and commonhold.Read more about tenure in our glossary page.
Freehold
Description
An expansive four-bedroom Victorian villa, forming part of a handsome row of homes along one of Market Harborough's most sought-after tree-lined avenues. Rich in original character and charm, it has been lovingly renovated to the highest standards and presents a fantastic opportunity close to the town centre, with spacious accommodation spread over three floors.
Standing proudly on a prominent corner plot, the home impresses as you approach through a manicured front garden toward the storm porch entrance. Stepping inside, you're immediately greeted by striking period features, including character tiling in the hallway floor and high ceilings with decorative coving. The incredibly bright and spacious front living room enjoys dual aspects, including a large bay window with attractive stained glass toplights. A large cast iron log burner within a feature fireplace and hearth serves as the room's focal point. A generous opening connects this space to the equally spacious dining room, also with dual aspect and feature fireplace. The extensive hallway provides a large store, cloakroom WC, and leads to the 25-foot-long living kitchen-diner. This room forms the true hub of the family home, featuring appealing shaker-style units and stone worktop surfaces, fitted by reputable local firm, Harborough Kitchens. It includes a double inset Belfast sink, integrated appliances, range hob above double electric oven, and space for an American-style fridge freezer. The room culminates in a versatile dining or family space, with bi-folding doors opening directly onto the rear gardens.
The first floor reveals a vast landing leading to three double bedrooms and a huge family bathroom. The master bedroom, positioned at the front, is wonderfully bright with windows on two aspects and views toward the popular Welland Park. Bedroom three occupies the middle position, also with dual aspect, while bedroom four sits at the rear. A second staircase rises to the second floor, home to a superb guest suite (bedroom two) with built-in wardrobes and a modern ensuite shower room. Easy access to a large loft space provides excellent storage.
The rear garden matches the front's beautiful landscaping, split across three levels with private patios, manicured lawn, and stocked borders featuring specimen trees. Additional yard space runs alongside the property, thanks to its angular plot. This area has planning permission for a large extension, should future development be desired. At the rear of the plot, accessed through double gates from the side, lies a block-paved hardstanding for two vehicles. Planning permission has also been granted for a detached garage on this driveway.
Vendor Comment:
”Sherwood House has been a wonderful family home with generous sized rooms and period charm. It’s in a fantastic location for pottering in to town day and night, visiting the best park around and absorbing the towns events including watching the Olympic torch, the carnival floats and the Santa Run on Christmas Day.”
Rooms & Measurements…
Storm Porch
Hallway
Living Room – 14'3" x 13'7" (4.34m x 4.14m)
Dining Room – 13'9" x 12'9" (4.19m x 3.89m)
Cloakroom WC
Living Dining Kitchen – 25'5" x 9'6" (7.75m x 2.90m)
Bedroom One – 18'5" x 12'0" (5.61m x 3.66m)
Bedroom Three – 13'8" x 12'2" (4.17m x 3.71m)
Bedroom Four – 11'8" x 10'4" (3.56m x 3.15m)
Family Bathroom – 17'1" x 6'5" (5.21m x 1.96m)
Extensive Landing
Guest Suite / Bedroom Two – 16'7" x 15'4" (5.05m x 4.67m)
Ensuite To Guest Suite
EPC Rating: D
- COUNCIL TAXA payment made to your local authority in order to pay for local services like schools, libraries, and refuse collection. The amount you pay depends on the value of the property.Read more about council Tax in our glossary page.
- Band: D
- PARKINGDetails of how and where vehicles can be parked, and any associated costs.Read more about parking in our glossary page.
- Yes
- GARDENA property has access to an outdoor space, which could be private or shared.
- Yes
- ACCESSIBILITYHow a property has been adapted to meet the needs of vulnerable or disabled individuals.Read more about accessibility in our glossary page.
- Ask agent
Energy performance certificate - ask agent
Coventry Road, Market Harborough, LE16
Add an important place to see how long it'd take to get there from our property listings.
__mins driving to your place
Your mortgage
Notes
Staying secure when looking for property
Ensure you're up to date with our latest advice on how to avoid fraud or scams when looking for property online.
Visit our security centre to find out moreDisclaimer - Property reference a11c4e2e-0bb2-4545-9979-b249b0d7427e. The information displayed about this property comprises a property advertisement. Rightmove.co.uk makes no warranty as to the accuracy or completeness of the advertisement or any linked or associated information, and Rightmove has no control over the content. This property advertisement does not constitute property particulars. The information is provided and maintained by Hortons, National. Please contact the selling agent or developer directly to obtain any information which may be available under the terms of The Energy Performance of Buildings (Certificates and Inspections) (England and Wales) Regulations 2007 or the Home Report if in relation to a residential property in Scotland.
*This is the average speed from the provider with the fastest broadband package available at this postcode. The average speed displayed is based on the download speeds of at least 50% of customers at peak time (8pm to 10pm). Fibre/cable services at the postcode are subject to availability and may differ between properties within a postcode. Speeds can be affected by a range of technical and environmental factors. The speed at the property may be lower than that listed above. You can check the estimated speed and confirm availability to a property prior to purchasing on the broadband provider's website. Providers may increase charges. The information is provided and maintained by Decision Technologies Limited. **This is indicative only and based on a 2-person household with multiple devices and simultaneous usage. Broadband performance is affected by multiple factors including number of occupants and devices, simultaneous usage, router range etc. For more information speak to your broadband provider.
Map data ©OpenStreetMap contributors.




