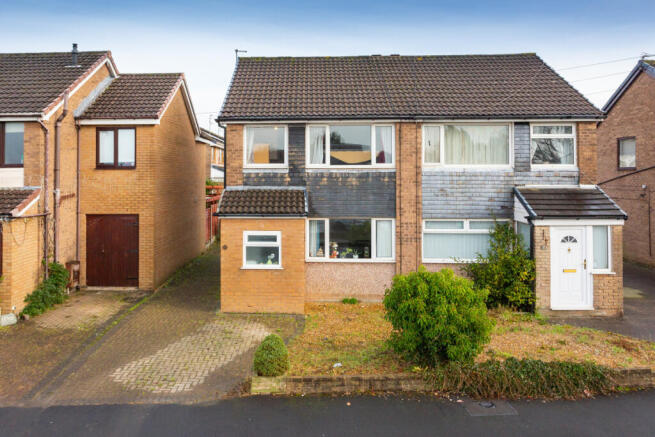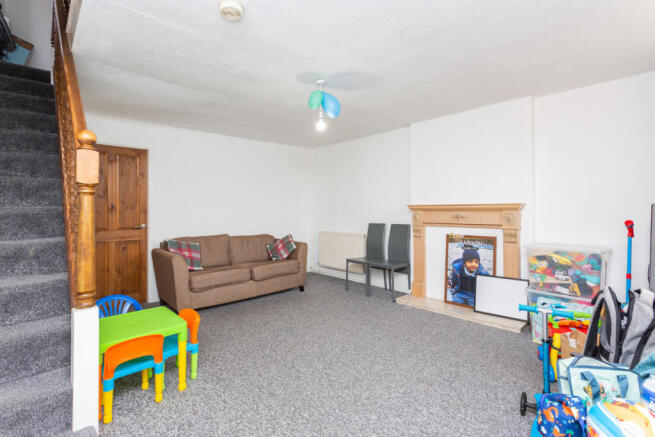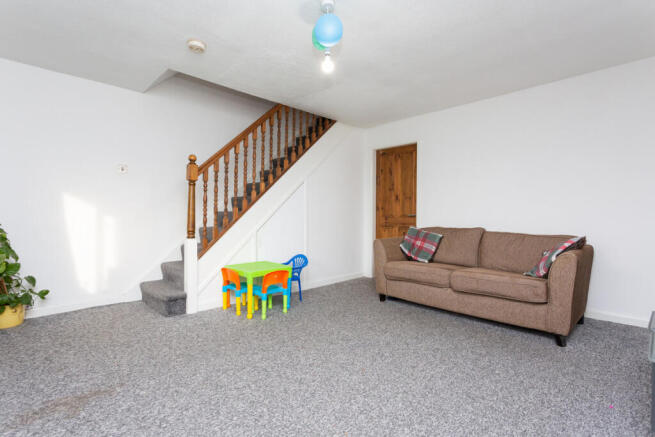Aysgarth Avenue, Fulwood, PR2

- PROPERTY TYPE
Semi-Detached
- BEDROOMS
3
- BATHROOMS
1
- SIZE
721 sq ft
67 sq m
- TENUREDescribes how you own a property. There are different types of tenure - freehold, leasehold, and commonhold.Read more about tenure in our glossary page.
Freehold
Key features
- Move in ready, with plenty of scope to create your dream home
- Convenient location - round the corner from the hospital and Sharoe Green shops
- Spacious lounge
- Modern fitted kitchen and tiled bathroom
- Three bedrooms (two doubles and a single)
- Private back garden and off-street parking
- Close to well-regarded schools and public transport
- Likely to appeal to first time buyers, families and investors
Description
This three-bedroom semi in the heart of Fulwood offers first time buyers and growing families a fantastic opportunity to create their dream home.
As it’s just round the corner from the Royal Preston Hospital and the Sharoe Green shopping precinct, this property is perfect for hospital staff, Booths lovers, and anyone looking for a convenient and well-connected location.
Whether you're a first-time buyer wanting to put your own stamp on a property, a family looking for a comfortable home, or an investor seeking a tenant ready buy-to-let opportunity, this house has plenty to offer.
The ground floor has a simple layout and a fresh white colourscheme, with the living room at the front and the kitchen at the rear.
The kitchen has modern fitted units with an integrated oven, hob and fridge freezer. There’s space for a washing machine and another appliance (tumble drier or dishwasher) and room for a small dining table.
You can get out to the back garden - which has a block paved seating area and a lawn.
Upstairs has three bedrooms (two doubles and a single / box room) and the tiled family bathroom.
There’s off street parking on the block paved drive at the front, next to the low maintenance front garden.
The block paving also runs down the side of the house giving access to the back garden but it’s probably not quite wide enough to get a car down there - unless it’s a SmartCar!
As this is a family-friendly home it’s reassuring to know that there’s a choice of “Outstanding” or “Good” primary schools nearby, Queen's Drive Primary School is closest. It’s only 4 minutes in the car, a 20 minute walk or less than 10 minutes on the bus (the bus stop is at the nearby shops).
If you have older kids, Fulwood Academy is opposite Queens Drive Primary, right next to the leisure centre.
If you need to head into town to hit the shops or catch up with friends, it takes less than 15 minutes to drive to the city centre.
It’s the same distance to the station, where fast and frequent West Coast Mainline trains will take you to London and Glasgow, along with more local northwest services to Liverpool and Manchester.
And if you’re heading further afield by car, it’s in a really convenient location, less than 5 minutes drive to the M55 and the M6.
This versatile blank canvas semi is ready for you to move in and make yourselves at home - with plenty of scope to make it your own once you’ve settled in.
It’s also likely to appeal to investors, thanks to the ready-to-let condition and the fantastic location that’s sure to appeal to hospital workers.
Front
Paved driveway which leads round to the back of the property, gravel stone front garden, parking for one car.
Porch
Entrance matting, double glazed frosted window to the front aspect, UPVC front door with frosted leaded glass panels, pendant light, wooden inner door leading to the living room, power point.
Lounge
Carpet flooring, staircase with carpet flooring and a wooden hand rail, under stairs storage cupboard housing the meters, pendant light, power points, double glazed window to the front aspect, smoke alarm, radiator.
Kitchen
Range of wall and base units with laminate work surfaces, integrated fridge/freezer, fitted oven and grill, four ring induction hob with an extractor hood above, single bowl sink with a mixer tap, UPVC back door with a frosted window panel, two double glazed windows to the back aspect, space and plumbing for a washing machine, space and plumbing for a slimline dishwasher, vinyl flooring, smoke alarm, pendant light, door leading to the understairs storage cupboard.
Landing
Carpet flooring, pendant light, double glazed window to the side aspect, smoke alarm, loft hatch.
Bedroom 1
Carpet flooring, pendant light, radiator, power points, radiator, double glazed window to the front aspect.
Bedroom 2
Carpet flooring, radiator, power points, double glazed window to the back aspect, pendant light.
Bedroom 3
Carpet flooring, pendant light, double glazed window to the front aspect, power points, radiator, fitted storage cupboard with a combi boiler.
Bathroom
A three piece suite comprising of a bath with a mixer tap and a shower attachment above, a sink with a mixer tap and a low level WC with cistern. Vinyl flooring, tiled walls, double glazed frosted window to the back aspect, extractor fan, pendant light.
Garden
Fencing enclosed, outside tap, laid to lawn grass garden, secure garden shed, outside light.
- COUNCIL TAXA payment made to your local authority in order to pay for local services like schools, libraries, and refuse collection. The amount you pay depends on the value of the property.Read more about council Tax in our glossary page.
- Band: C
- PARKINGDetails of how and where vehicles can be parked, and any associated costs.Read more about parking in our glossary page.
- Driveway
- GARDENA property has access to an outdoor space, which could be private or shared.
- Yes
- ACCESSIBILITYHow a property has been adapted to meet the needs of vulnerable or disabled individuals.Read more about accessibility in our glossary page.
- Ask agent
Aysgarth Avenue, Fulwood, PR2
Add an important place to see how long it'd take to get there from our property listings.
__mins driving to your place
Get an instant, personalised result:
- Show sellers you’re serious
- Secure viewings faster with agents
- No impact on your credit score
Your mortgage
Notes
Staying secure when looking for property
Ensure you're up to date with our latest advice on how to avoid fraud or scams when looking for property online.
Visit our security centre to find out moreDisclaimer - Property reference ZMichaelBailey0003505006. The information displayed about this property comprises a property advertisement. Rightmove.co.uk makes no warranty as to the accuracy or completeness of the advertisement or any linked or associated information, and Rightmove has no control over the content. This property advertisement does not constitute property particulars. The information is provided and maintained by Michael Bailey, Powered by Keller Williams, Preston. Please contact the selling agent or developer directly to obtain any information which may be available under the terms of The Energy Performance of Buildings (Certificates and Inspections) (England and Wales) Regulations 2007 or the Home Report if in relation to a residential property in Scotland.
*This is the average speed from the provider with the fastest broadband package available at this postcode. The average speed displayed is based on the download speeds of at least 50% of customers at peak time (8pm to 10pm). Fibre/cable services at the postcode are subject to availability and may differ between properties within a postcode. Speeds can be affected by a range of technical and environmental factors. The speed at the property may be lower than that listed above. You can check the estimated speed and confirm availability to a property prior to purchasing on the broadband provider's website. Providers may increase charges. The information is provided and maintained by Decision Technologies Limited. **This is indicative only and based on a 2-person household with multiple devices and simultaneous usage. Broadband performance is affected by multiple factors including number of occupants and devices, simultaneous usage, router range etc. For more information speak to your broadband provider.
Map data ©OpenStreetMap contributors.




