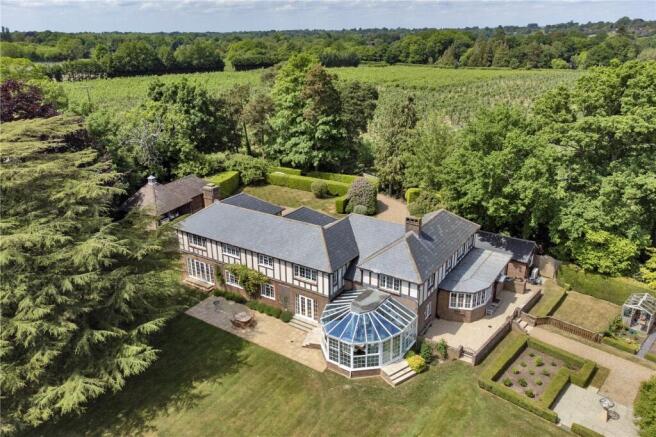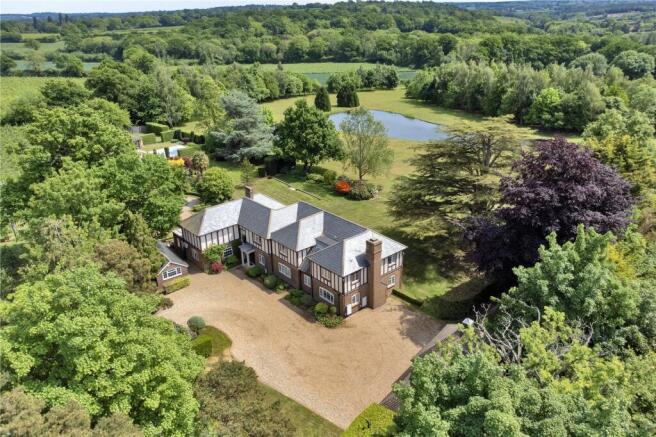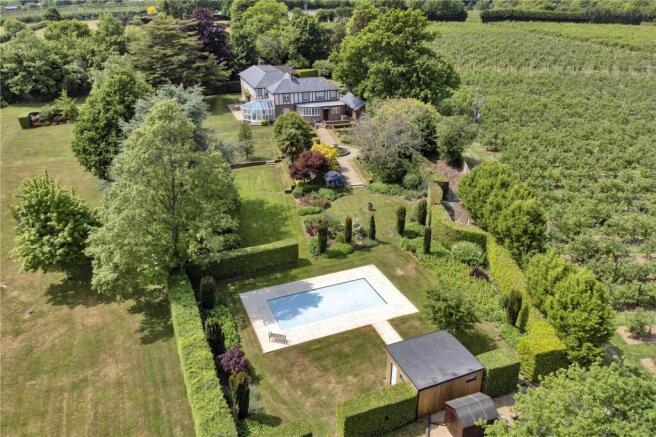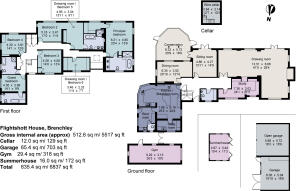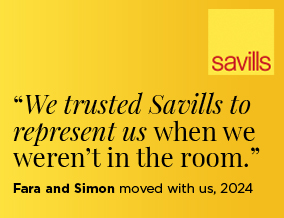
Marle Place Road, Brenchley, Tonbridge, Kent, TN12

- PROPERTY TYPE
Detached
- BEDROOMS
6
- BATHROOMS
4
- SIZE
5,517-6,837 sq ft
513-635 sq m
- TENUREDescribes how you own a property. There are different types of tenure - freehold, leasehold, and commonhold.Read more about tenure in our glossary page.
Freehold
Key features
- No onward chain
- Sought-after countryside location with stunning settings, outside of Brenchley village
- Approximately 5517 sq ft country house, dating from the 1920’s, enlarged and updated over time
- Well appointed, spacious rooms with up to 7 bedrooms and 4 bathrooms
- Attractive landscaped garden, providing seclusion with a swimming pool, gym and garaging
- Three fields, including a planted and managed orchard of 5 acres, with a total landholding of approximately 15.71 acres
- Approximately 4.3 miles from Paddock Wood station with regular services to Charing Cross (via London Bridge) from 50 minutes
- EPC Rating = D
Description
Description
Originally built in the 1920s, Flightshott House has been extended and remodelled over time to create a substantial modern family home. The property is well-appointed inside and out, including a fine oak, turn staircase, along with oak flooring in all reception areas. Also programmable lighting and a multi room sound system are installed and the house has sealed unit double glazed windows. The kitchen / breakfast room benefits from panoramic views over the gardens and has stylish maple cabinets and black granite worktops, incorporating a breakfast island unit and a fitted larder cupboard. Also there is a range of integrated appliances, including a Sub Zero fridge and freezer, two Miele dishwashers and Gagenau ovens.
The house has three principal reception rooms, plus a study and conservatory on the ground floor. The drawing room is a particularly striking room with double doors leading from the entrance hall. It is a spacious, triple aspect 'L' shaped room, featuring a large Minster style stone fireplace and French doors to the gardens to the south. The dining room also has a stone fireplace, while the study has fully fitted oak office furniture, including a desk, cupboards, filing and bookshelves. Finally on the ground floor, double doors lead from the sitting room through to the conservatory, which has floor to ceiling windows and doors, providing a panoramic view of the gardens and grounds to the side and rear of the property and beyond, including the beautiful lake.
Upstairs, there are five bedrooms - potentially seven, with three en-suites, two of which are very generous, with large bathrooms.
Outside, the property is approached through electric iron gates with a video-entry phone system. The gravel driveway then leads through an avenue of high clipped hedging before emerging at the front of the house. There is parking for several cars on the driveway to the front and side of the house, in addition to the substantial detached garage building. This comprises a garage with workshop and also a double open garage. In addition, next to the house, a detached outbuilding that serves as a gym, complete with air conditioning.
The extensive gardens and grounds are a real feature, with paved terraces to the south and east of the house for outdoor seating and dining. The main formal gardens stretch out to the east and have a central fountain and pond as a feature, beyond which is the secluded heated swimming pool and a modern studio outbuilding, ideal for a pool house or a home office. At the far end of the garden is a large garden store. There is also a small kitchen garden with a cedar wood Alton Greenhouse.
Beyond the gardens, stretching out away from the house to the south and east, the remaining grounds consist of 6 acres of parkland, landscaped with avenues of native trees including oak, cherry, chestnut and birch, complementing the central lake with its planted perimeter and jetty. Stretching further south, there is an additional 3 acres of grassland fringed with ancient woodland at the southern boundary as well as 5 acres of planted and managed orchard, which was recently acquired by the present owner and has a 15 year contract with an operator (starting 1 March 2021).
Location
Lying about seven miles to the east of Tunbridge Wells, Brenchley is surrounded by beautiful countryside in the High Weald Area of Outstanding Natural Beauty. This picturesque village offers a post office, dentist, doctors’ surgery and dispensary, along with a fine church, primary school, The Little Bull Café & Bar and Brenchley and Matfield Lawn Tennis Club.
Brenchley is also just under two miles from the popular and pretty village of Matfield, with its traditional village green, butcher and public houses.
Flightshott House is approximately 1.9 miles away from the High Street in Brenchley and alternatively approximately 1.6 miles from Horsmonden's village green, where there are some further village amenities including an award-winning village shop (Heath Stores has historically been named 'Best Independent Food and Drink Retailer' by Kent Life), primary academy and kindergarten, sports field and tennis club.
For more comprehensive shopping, Paddock Wood (approximately 4.8 miles) offers a good range of shopping facilities including a Waitrose supermarket, doctors surgery, bank, Costa Coffee, butcher, Barsley's Department Store, Putlands Sports and Leisure Centre and primary school.
Tunbridge Wells is the major nearby south east town (approximately 7.3 miles) offering a very wide choice of facilities including two theatres, a multiplex cinema, health clubs, restaurants, cafés, bars and hotels, The Pantiles and High Street.
There are many highly regarded schools in the area, both state and private, including Brenchley and Horsmonden village primary schools, the Grammar Schools in Tunbridge Wells, Tonbridge and Maidstone, Bethany School in Goudhurst, St Ronan's and Marlborough House in Hawkhurst, the Schools at Somerhill, Holmewood House, Kent College for Girls, Tonbridge School for Boys, Mayfield School for Girls and co-education at Sevenoaks School.
Paddock Wood station has mainline services to London Charing Cross via London Bridge and Waterloo East (and Cannon Street), with services from about 53 minutes.
The nearby A21 links directly to the M25 London orbital motorway to the north and thereby a national motorway network, Gatwick and Heathrow airports.
Square Footage: 5,517 sq ft
Acreage: 15.71 Acres
Directions
Heading south on the A21 from Tunbridge Wells, take the first exit at the Kipping's Cross roundabout towards Matfield. In Matfield village turn right opposite The Poet gastropub, towards Brenchley village. Continue through Brenchley following the road round to the right by the church. At the bottom of the hill turn right on the apex of a sharp left-hand turn onto Fairmans Lane (signposted Marle Place). Follow this road for just over 1 mile before turning left onto Marle Place Road. After approximately one third of a mile, where the road bends sharply to the right, turn left onto an unmarked drive and Flightshott House is the driveway immediately on the right through electric iron gates.
Additional Info
Outgoings: Tunbridge Wells. Council Tax Band: H
Services: Mains water and electricity. Private drainage. Oil central heating.
Two Tesla Powerwall 3 batteries (capacity 13kwh x 2) are discretely installed to the exterior of the house to store lower priced electricity overnight.
Planning permission has been granted for the erection of a personal solar PV array and associated change of use of land to residential amenity. Tunbridge Wells Borough Council planning reference number 22/02514/FULL.
Please note, there is a tree preservation order on one tree present at the property.
The orchard at just under 5 acres is leased to a farmer for 15 years from March 2021. The full agreement is available at Savills Tunbridge Wells.
Brochures
Web DetailsParticulars- COUNCIL TAXA payment made to your local authority in order to pay for local services like schools, libraries, and refuse collection. The amount you pay depends on the value of the property.Read more about council Tax in our glossary page.
- Band: H
- PARKINGDetails of how and where vehicles can be parked, and any associated costs.Read more about parking in our glossary page.
- Yes
- GARDENA property has access to an outdoor space, which could be private or shared.
- Yes
- ACCESSIBILITYHow a property has been adapted to meet the needs of vulnerable or disabled individuals.Read more about accessibility in our glossary page.
- Ask agent
Marle Place Road, Brenchley, Tonbridge, Kent, TN12
Add an important place to see how long it'd take to get there from our property listings.
__mins driving to your place
Get an instant, personalised result:
- Show sellers you’re serious
- Secure viewings faster with agents
- No impact on your credit score
Your mortgage
Notes
Staying secure when looking for property
Ensure you're up to date with our latest advice on how to avoid fraud or scams when looking for property online.
Visit our security centre to find out moreDisclaimer - Property reference TUS210264. The information displayed about this property comprises a property advertisement. Rightmove.co.uk makes no warranty as to the accuracy or completeness of the advertisement or any linked or associated information, and Rightmove has no control over the content. This property advertisement does not constitute property particulars. The information is provided and maintained by Savills, Tunbridge Wells. Please contact the selling agent or developer directly to obtain any information which may be available under the terms of The Energy Performance of Buildings (Certificates and Inspections) (England and Wales) Regulations 2007 or the Home Report if in relation to a residential property in Scotland.
*This is the average speed from the provider with the fastest broadband package available at this postcode. The average speed displayed is based on the download speeds of at least 50% of customers at peak time (8pm to 10pm). Fibre/cable services at the postcode are subject to availability and may differ between properties within a postcode. Speeds can be affected by a range of technical and environmental factors. The speed at the property may be lower than that listed above. You can check the estimated speed and confirm availability to a property prior to purchasing on the broadband provider's website. Providers may increase charges. The information is provided and maintained by Decision Technologies Limited. **This is indicative only and based on a 2-person household with multiple devices and simultaneous usage. Broadband performance is affected by multiple factors including number of occupants and devices, simultaneous usage, router range etc. For more information speak to your broadband provider.
Map data ©OpenStreetMap contributors.
