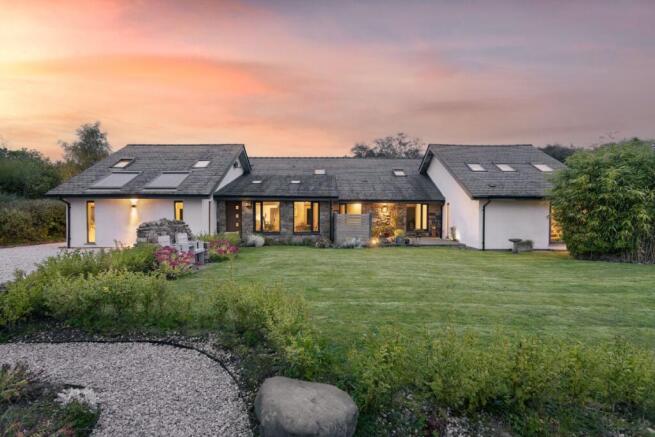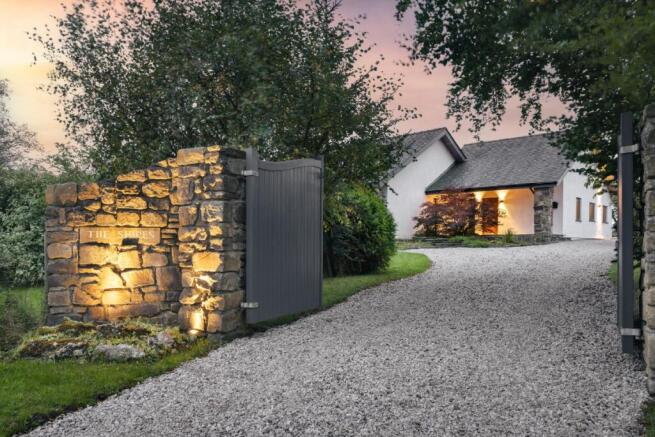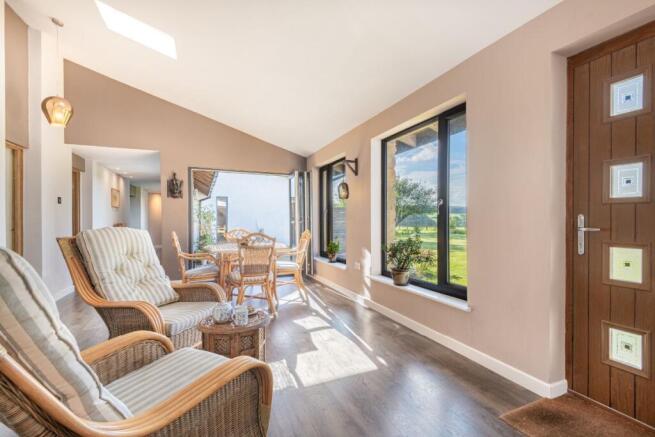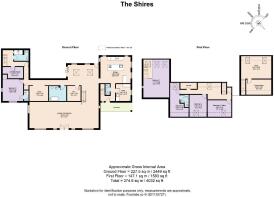The Shires, Tatham, Lancaster, LA2 8PN

- PROPERTY TYPE
Detached
- BEDROOMS
5
- BATHROOMS
4
- SIZE
Ask agent
- TENUREDescribes how you own a property. There are different types of tenure - freehold, leasehold, and commonhold.Read more about tenure in our glossary page.
Freehold
Description
* The elevated position offers superb views over the Yorkshire Dales & North Lancashire Hills.
* 5 bedrooms (3 en-suites)
* Underfloor heating throughout fed by solar-powered system
* Large lounge, Gym, Office, Snug and storeroom cabled to be a cinema room.
* Lighting is LED throughout, fully customisable for mood and functional lighting
* South-West facing garden
* Private fenced woods with a trail through
* Lots of parking
* Private gated drive
* Great pubs and eateries nearby in Tatham and Kirkby Lonsdale
Services:
* Mains water, gas and electricity
* Private drainage
* Good energy-saving home
* Brand new boiler fitted October 2024
* Good internet speed
* All phone network providers reach the home
* Council Tax G
* Freehold
Beautifully renovated and vastly extended, hugged by gardens and woodland. The Shires really is a home that has it all.
Make your way through the gates of one of the two entrances that lead to the gravel drive, where there is ample room for parking. Step up to the impressive front door and into a wide and bright hallway.
As soon as you enter The Shires, the modern amenities are instantly impressive. Underfloor heating, running throughout the home, powered primarily by solar energy and supported by a gas backup, along with double glazing and insulation throughout, ensure warmth and comfort all year round.
Internal oak doors, crisp white walls, and LED lighting, with control at a touch throughout the home, all combine to create an immediate sense of style and comfort.
To the left, a maple staircase leads to a snug. Discover a cinema room next door, fitted with a projector shelf with HDMI and power, ready for movie nights and entertainment.
Return to the entrance hall and freshen up in the cloakroom, before entering the utility room on your right. Home to the washing machine and dryer with a sink and storage, undertake all laundry and household tasks with ease and efficiency. Ease out of boots and shoes, take off jackets and coats and store them away to be easily found for the next time adventure calls.
Continue ahead into the large designer kitchen by Schuller. Striking burgundy and black cabinetry both within the large kitchen island and surrounding area offer plenty of storage.
Cook up feasts on the integrated DeDeitrich hob with hidden, pop-up extractor fan below the feature lighting as guests take a seat in the dining area.
Other appliances include a Neff oven, microwave, fridge, freezer, dishwasher, Triflow water filter and Insinkerator waste disposal.
Make your way into the morning room, where sunlight fills the room and Trifold doors lead out into the garden and decking area. With another entrance point to the home, and plenty of windows to enjoy the views, relax with your coffee in an armchair or take a seat at the table as you enjoy a casual meal.
Flow through to the expansive open-plan dining and living area, where space and natural light are in abundance and prepare to be captivated. French doors offer a seamless transition between outside and in, enhancing the sense of space and flooding the area in natural light.
The feature lighting, fully programmable to any event or occasion, is perfect to create an atmosphere that's suited for every mood, adding a touch of elegance to the space and ideal for creating distinct living spaces.
In summer, open the doors to let the fresh air in and invite friends and family over for social gatherings where all spaces are used, and entertaining is effortless.
Retrace your steps back to the morning room and ascend the staircase to the upper floor that is filled with possibilities. A perfect blank canvas, the spaces in this part of The Shires are full of potential.
Continue into a large room, currently used as an office and easily adaptable into a bedroom. Next door, a large storage space is ready to house personal items and, further along, discover another bedroom and storage area before entering the principal suite at the end of the corridor. Light filled and spacious, with built-in wardrobe and shelving plus room for a dressing area, make your way into the en-suite featuring a walk-in shower, WC and wash basin.
Descend the staircase to return to the morning room and take a left to discover a room currently being used as a home gym.
A large family bathroom is next door, with a freestanding bath, a WC and wash basin. Continue past a large area currently being used as a study, and peep into the airing cupboard before entering a bright double bedroom.
With neutral décor, built-in cupboard, high ceilings and windows letting in plenty of light, it's a calm and relaxing space. Make your way into the en-suite, comprising a WC, wash basin and a walk-in shower.
Return to the hallway and continue into the principal suite, which has space and style in abundance. A dressing room is on your right, with ample space to keep all personal items organised and stored. Next door is a spa-like bathroom, with floor and wall tiles and featuring a large walk-in shower, wash basin, and WC.
Another access point to the home can be found out in the hallway, and stairs lead up to a large bedroom and living area. Motorised Velux Sky lights fill the area in natural light and with a vaulted ceiling and plenty of room for seating and storage, it's a flexible room.
Enjoying a wonderfully elevated position with views over the rolling landscapes of the North Yorkshire Dales to the front of the home, and the hills of North Lancashire to the rear, the outside spaces to The Shires are surrounded by beauty. South facing and encompassing the home, the gardens offer a myriad of spaces to discover and enjoy.
With thoughtfully designed outdoor lighting activated by sensors, beautifully landscaped lawns come alive at dusk, creating calming scenes to look out on.
With two entrances to the home, both leading to a large, gravelled driveway, there is ample room for parking, so family and friends are always welcome and there is room for all.
Meticulously landscaped, with pathways leading through the lawned areas, the front garden welcomes you to the home with a selection of mature foliage.
Make your way around the home where a large lawn is perfect for garden parties and family games. Take a seat to soak up the sunshine and those ever-changing views or invite friends over for picnics and barbeques. A decking area beside the morning room with a feature fountain provides a sheltered spot to enjoy the sunshine.
Discover the summerhouse, fitted with power and currently used as a storeroom but easily adaptable into a place to relax and enjoy the gardens. Follow the path to the side of the home where a patio area is perfect for dining alfresco.
Make your way over to the woodland, filled with old holly and silver birch, and let canine companions run free whilst you stroll along the trail amongst the trees and spot the wildlife.
Perfectly placed enjoying all the benefits of a rural location and yet just minutes away from Kirkby Lonsdale with all its amenities, The Shires offers the best of both worlds.
Surrounded by walks, hikes and trails, it's an outdoor enthusiast's dream. Take off toward the Lancashire hills, or stroll into Tatham, where there are two great local pubs, or take off for a day exploring the rural countryside straight from your doorstep.
Take a short drive to Kirkby Lonsdale, where you can explore its charming independent shops and cosy cafes, or head over to the historic market town of Settle, known for its rich heritage and diverse range of shops.
With the renowned Queen Elizabeth School in Kirkby Lonsdale just a short drive away, and a selection of good primary schools close-by, families are well served.
Commuting couldn't be easier with Wennington train station, that links to all major lines, just a few minutes away, enabling you to be in London in under two hours.
** For more photos and information, download the brochure on desktop. For your own hard copy brochure, or to book a viewing please call the team **
As prescribed by the Money Laundering Regulations 2017, we are by law required to conduct anti-money laundering checks on all potential buyers, and we take this responsibility very seriously. In line with HMRC guidelines, our trusted partner, Coadjute, will securely manage these checks on our behalf. A non-refundable fee of £45 + VAT per person (£120 + VAT if purchasing via a registered company) will apply for these checks, and Coadjute will handle the payment for this service. These anti-money laundering checks must be completed before we can send the memorandum of sale. Please contact the office if you have any questions in relation to this.
Tenure: Freehold
Brochures
Brochure- COUNCIL TAXA payment made to your local authority in order to pay for local services like schools, libraries, and refuse collection. The amount you pay depends on the value of the property.Read more about council Tax in our glossary page.
- Ask agent
- PARKINGDetails of how and where vehicles can be parked, and any associated costs.Read more about parking in our glossary page.
- Yes
- GARDENA property has access to an outdoor space, which could be private or shared.
- Yes
- ACCESSIBILITYHow a property has been adapted to meet the needs of vulnerable or disabled individuals.Read more about accessibility in our glossary page.
- Ask agent
Energy performance certificate - ask agent
The Shires, Tatham, Lancaster, LA2 8PN
Add an important place to see how long it'd take to get there from our property listings.
__mins driving to your place
Get an instant, personalised result:
- Show sellers you’re serious
- Secure viewings faster with agents
- No impact on your credit score
Your mortgage
Notes
Staying secure when looking for property
Ensure you're up to date with our latest advice on how to avoid fraud or scams when looking for property online.
Visit our security centre to find out moreDisclaimer - Property reference RS0805. The information displayed about this property comprises a property advertisement. Rightmove.co.uk makes no warranty as to the accuracy or completeness of the advertisement or any linked or associated information, and Rightmove has no control over the content. This property advertisement does not constitute property particulars. The information is provided and maintained by AshdownJones, The Lakes and Lune Valley. Please contact the selling agent or developer directly to obtain any information which may be available under the terms of The Energy Performance of Buildings (Certificates and Inspections) (England and Wales) Regulations 2007 or the Home Report if in relation to a residential property in Scotland.
*This is the average speed from the provider with the fastest broadband package available at this postcode. The average speed displayed is based on the download speeds of at least 50% of customers at peak time (8pm to 10pm). Fibre/cable services at the postcode are subject to availability and may differ between properties within a postcode. Speeds can be affected by a range of technical and environmental factors. The speed at the property may be lower than that listed above. You can check the estimated speed and confirm availability to a property prior to purchasing on the broadband provider's website. Providers may increase charges. The information is provided and maintained by Decision Technologies Limited. **This is indicative only and based on a 2-person household with multiple devices and simultaneous usage. Broadband performance is affected by multiple factors including number of occupants and devices, simultaneous usage, router range etc. For more information speak to your broadband provider.
Map data ©OpenStreetMap contributors.




