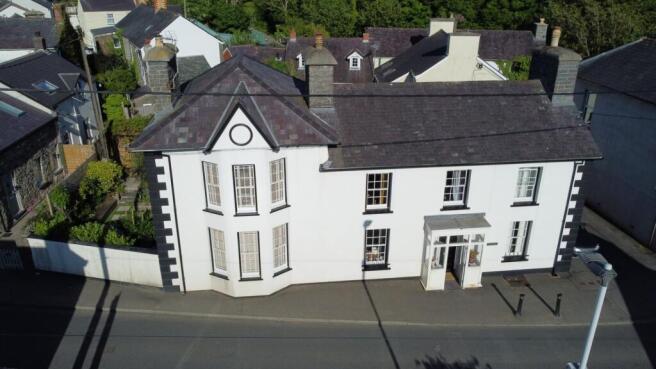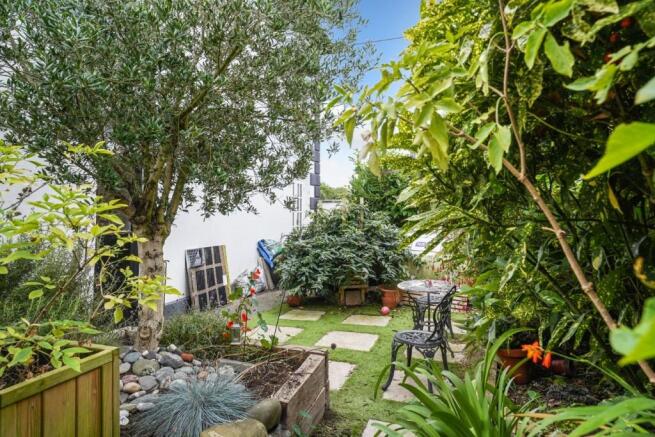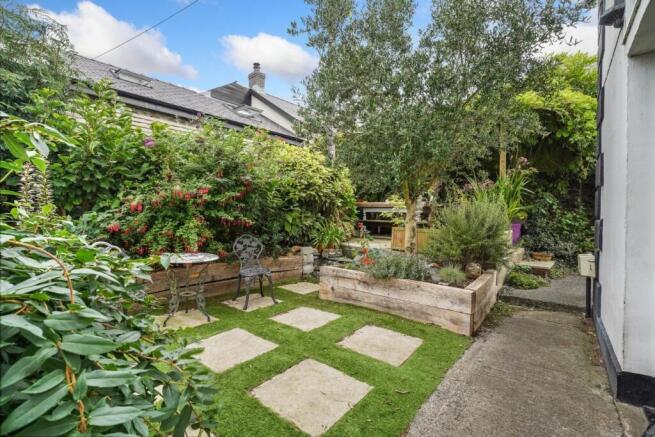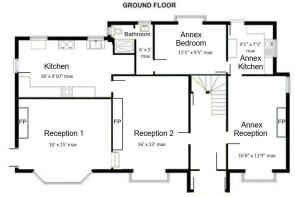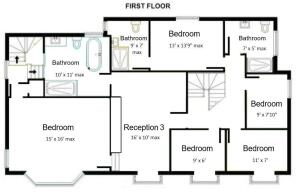Bridge Street, Llanon, SY23

- PROPERTY TYPE
Detached
- BEDROOMS
5
- BATHROOMS
3
- SIZE
Ask agent
- TENUREDescribes how you own a property. There are different types of tenure - freehold, leasehold, and commonhold.Read more about tenure in our glossary page.
Freehold
Key features
- Favoured village of Llanon Near Aberaeron
- Attractive Grade II Listed Georgian Residence
- Offering 5-6 bed accommodation with 1 bed annexe
- A wealth of original features throughout
- Private parking. Fully enclosed walled garden.
- Good quality fixtures and fittings throughout
- LPG fired central heating
Description
**A most attractive and imposing Grade II Listed Georgian residence**Offering 5-6 bed (2 en suites) accommodation with self contained 1 bed annexe**Located in the favoured coastal village of Llanon**Being a short walk to the renowned Cardigan Bay coastline and All Wales coastal path**A wealth of character features throughout**Private parking**Fully enclosed walled in garden**A SPECIAL HOME FULL OF CHARACTER - WORTHY OF AN EARLY VIEWING ! **
The property comprises of Entrance Hall, Dining Room, Lounge, Kitchen. First Floor - 4 Bedrooms, 2 En-suites and Main Shower Room. Second Floor - 6th Bedroom. Self contained annexe provides - Front Sitting Room, Kitchen, Bedroom and En-suite.
The property is located in the favoured village of Llanon which lies on the main A487 coast road within a few minutes walk of the sea front at Llansantffraed. The village offers a shop, post office, primary school, public house, places of worship, butchers, hairdresser, fish and chip shop and is on a bus route. The Georgian town of Aberaeron is within some 4 miles distance with its comprehensive range of shopping and schooling facilities. Llanon lies some 11 miles south of the University and Administration centre of Aberystwyth.
We are advised that the property benefits from mains water, electricity and drainage. LPG gas fired central heating.
Council Tax band - F for main residence. Council Tax Band A for annexe. (Ceredigion County Council).
Mobile Signal
4G data and voice
GENERAL
The property is believed to date back to the 1750's and is rumoured to have been a pub called The Green Castle Inn. The property was then extended in the 1880's hence the strong Victorian influence and features.
The property has been sympathetically refurbished and renovated in recent years now offering a character family home with many retained original features.
One of the benefits of the property is its self contained annexe which offers prospective purchasers the opportunity for multi generational living purposes or home with an income.
An internal inspection is highly recommended to appreciate the charm and quality of the property.
Front Porch
6' 8" x 3' 5" (2.03m x 1.04m) of traditional timber construction with glazed panels, glazed double doors to front, slate flag stone flooring, original hardwood door with lightwell above leading into -
Entrance Hall
17' 2" x 6' 0" (5.23m x 1.83m) with many original features including Victorian mosaic tiled flooring, curbed original staircase rising to first floor, dado rails, decorative arches and cornices, central heating radiator. Access to cellar. Door into -
Dining Room
14' 3" x 16' 5" (4.34m x 5.00m) with solid oak parquet flooring, attractive Victorian open fireplace with surround, feature wall paneling, dado rail and picture rail, central heating radiator, original door bell, sash window to front, split level into -
Lounge 1
18' 2" x 13' 2" (5.54m x 4.01m) a spacious yet 'cosy' character room with feature bay window to front, fireplace housing a log burning stove on a tiled hearth, exposed pitch pine floor boards, dado rail, picture rail, decorative cornices, central heating radiator, sash window to side.
Kitchen 1
16' 3" x 19' 7" (4.95m x 5.97m) with a range of Shaker style base and wall cupboard units with granite working surfaces and upstands above, open inglenook fireplace housing a Leisure electric range oven with 5 ring LPG gas hob above, separate 4 ring LPG gas hob, plumbing for automatic washing machine, Worcester LPG boiler, red quarry tiled flooring, Belfast sink with mixer tap, alcove with space to house an American fridge freezer, double glazed window to rear, hardwood stable door to side, exposed beams to ceiling.
Galleried Landing
9' 3" x 9' 5" (2.82m x 2.87m) with loft hatch and central heating radiator.
Rear Bedroom 1
13' 5" x 9' 3" (4.09m x 2.82m) a pleasant double room with sash window to rear, alcove for storage. Door into -
En Suite 1
6' 6" x 9' 6" (1.98m x 2.90m) having a three piece suite comprising of enclosed shower unit with Triton T80 electric shower above, PVC lined boards, low level flush WC pedestal wash hand basin, SIAF wall mounted electric fan heater, window to side.
Shower Room 1
7' 5" x 9' 0" (2.26m x 2.74m) with enclosed shower with Triton T80 electric shower, PVC lined walls, vanity unit with inset wash hand basin, low level flush WC, SAIF wall mounted electric fan heater. Window to side.
Bedroom 2
9' 2" x 8' 2" (2.79m x 2.49m) currently used as a hobby room with central heating radiator and window to side.
Front Bedroom 3
11' 8" x 8' 5" (3.56m x 2.57m) with sash windows to front, central heating radiator, exposed floor boards.
Front Bedroom 4
6' 6" x 9' 0" (1.98m x 2.74m) with sash window to front with a glimpse of the sea, central heating radiator.
Office / Snug
16' 5" x 11' 2" (5.00m x 3.40m) with sash window to front, built in cupboard, exposed floor boards, central heating radiator. This room connects the entrance hall into -
Principal Bedroom 5
15' 1" x 16' 5" (4.60m x 5.00m) into feature bay window with glimpses of the sea, a spacious master room with central heating radiator, picture rail, exposed floor boards. Door into -
Inner Passageway
with access to -
En Suite 2
10' 3" x 11' 4" (3.12m x 3.45m) having a 4 piece suite comprising of an original enamel roll top bath with hot and cold taps above, large walk in shower unit with Triton T80 electric shower, vanity unit with inset wash hand basin, dual flush WC, sash window to rear, panelling to half walls.
Loft Room / Bedroom /Office/Study
9' 0" x 8' 0" (2.74m x 2.44m) with vaulted beams to ceiling, built in shelves and storage cupboard. Door leads into -
Cloak Room
With low level flush WC and pedestal wash hand basin.
SELF CONTAINED ANNEXE
Accessed from the entrance hall. Having the services connected with the main house.
Lounge 2
11' 8" x 15' 6" (3.56m x 4.72m) with French doors to front with original shutters, open fireplace, central heating radiator. Doorway into -
Kitchen 2
9' 1" x 7' 7" (2.77m x 2.31m) with fitted base cupboard units with open shelves, space for fridge freezer, pluming for automatic washing machine, stainless steel inset, 1½ sink, window to rear.
Bedroom
11' 7" x 9' 3" (3.53m x 2.82m) with 2 sash windows. Door into -
Shower Room 2
10' 8" x 8' 2" (3.25m x 2.49m) with walk in shower with Triton T80 electric shower, low level flush WC, inset wash hand basin, red quarry tiled flooring, half tiled walls, stainless steel towel rail.
Cellar
16' 0" x 12' 5" (4.88m x 3.78m) with 5ft head height. Accessed from the entrance hall via spiral stone staircase.
The Grounds
The property benefits from a fully enclosed walled in garden being low maintenance with Astroturf and flag stones and planted with a plethora of mature shrubs, trees including an olive tree.
The property has a beautiful cottage garden, together with a raised patio area with pergola over.
Useful Outhouse with plumbing and electricity connected for automatic washing machine and tumble dryer.
Stone Storage Building 16' x 5' currently used as a workshop.
Parking
The property benefits from private parking for 2 vehicles with gated access to the rear patio area.
Grade II Listing Details
Large C19 town house in two sections with slate roofs and stone end stacks. Two storeys with 3-window section to R and 3-window canted bay to section to L. White-painted rendered stone. R section has 12-pane hornless sashes and central door in later C19 timber enclosed porch. Porch has half-glazed double doors, sidelights and overlights, also window each side, flat roof with cornice. L. section has hipped roof, painted quoins to L. and canted bay with horned margin-glazed sashes each floor under acute stuccoed gable with blank roundel. Marginally-glazed horned sashes to L. All windows have black painted slate sills.
MONEY LAUNDERING
The successful purchaser will be required to produce adequate identification to prove their identity within the terms of the Money Laundering Regulations. Appropriate examples include: Passport/Photo Driving Licence and a recent Utility Bill. Proof of funds will also be required, or mortgage in principle papers if a mortgage is required.
Brochures
Brochure 1- COUNCIL TAXA payment made to your local authority in order to pay for local services like schools, libraries, and refuse collection. The amount you pay depends on the value of the property.Read more about council Tax in our glossary page.
- Band: F
- PARKINGDetails of how and where vehicles can be parked, and any associated costs.Read more about parking in our glossary page.
- Private
- GARDENA property has access to an outdoor space, which could be private or shared.
- Yes
- ACCESSIBILITYHow a property has been adapted to meet the needs of vulnerable or disabled individuals.Read more about accessibility in our glossary page.
- Ask agent
Energy performance certificate - ask agent
Bridge Street, Llanon, SY23
Add an important place to see how long it'd take to get there from our property listings.
__mins driving to your place
Explore area BETA
Aberystwyth
Get to know this area with AI-generated guides about local green spaces, transport links, restaurants and more.
Get an instant, personalised result:
- Show sellers you’re serious
- Secure viewings faster with agents
- No impact on your credit score
Your mortgage
Notes
Staying secure when looking for property
Ensure you're up to date with our latest advice on how to avoid fraud or scams when looking for property online.
Visit our security centre to find out moreDisclaimer - Property reference 28706787. The information displayed about this property comprises a property advertisement. Rightmove.co.uk makes no warranty as to the accuracy or completeness of the advertisement or any linked or associated information, and Rightmove has no control over the content. This property advertisement does not constitute property particulars. The information is provided and maintained by Morgan & Davies, Aberaeron. Please contact the selling agent or developer directly to obtain any information which may be available under the terms of The Energy Performance of Buildings (Certificates and Inspections) (England and Wales) Regulations 2007 or the Home Report if in relation to a residential property in Scotland.
*This is the average speed from the provider with the fastest broadband package available at this postcode. The average speed displayed is based on the download speeds of at least 50% of customers at peak time (8pm to 10pm). Fibre/cable services at the postcode are subject to availability and may differ between properties within a postcode. Speeds can be affected by a range of technical and environmental factors. The speed at the property may be lower than that listed above. You can check the estimated speed and confirm availability to a property prior to purchasing on the broadband provider's website. Providers may increase charges. The information is provided and maintained by Decision Technologies Limited. **This is indicative only and based on a 2-person household with multiple devices and simultaneous usage. Broadband performance is affected by multiple factors including number of occupants and devices, simultaneous usage, router range etc. For more information speak to your broadband provider.
Map data ©OpenStreetMap contributors.
