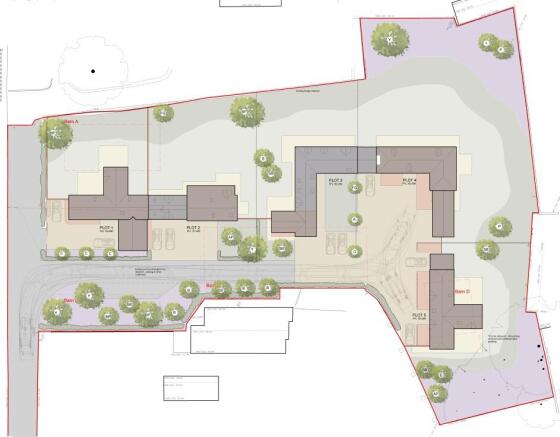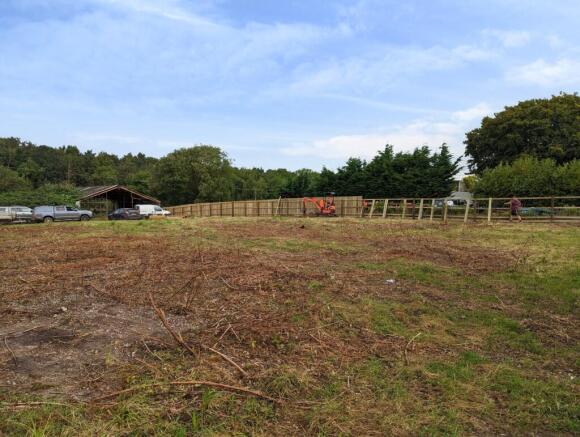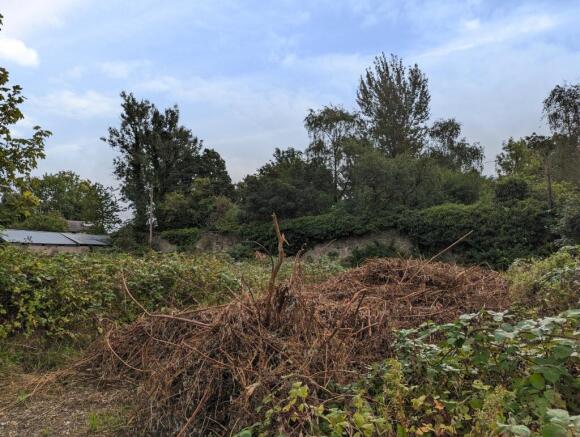Residential Development, Land with planning at Orcadia Farm, Chantry, BA11
- PROPERTY TYPE
Plot
- SIZE
Ask agent
Key features
- Superb residential development site with full planning
- Consent for five quality new build homes
- Courtyard design
- Rural but convenient location
- Close by to the popular town of Frome
- Planning reference 2024/1837/FUL
Description
Description - Orcadia Farm will benefit from full planning consent for the erection of five dwellings and associated development following the demolition of the existing barns.
After all phases of development are complete this will be a low-density site, providing an excellent opportunity to create a unique development of quality homes with gardens and parking in a rural location close to the Town of Frome.
The site currently comprises of a selection of redundant barns, it will be the responsibility of the purchaser to clear any remaining structures. The topography is level, and access is via a shared driveway.
Cooper and Tanner residential office will be well placed to comment upon the local market and provide guidance on potential completed development sales prices. But parties must undertake their own investigations and satisfy themselves in respect of potential scheme end values.
Planning - Planning was approved on 14/2/2025, further details regarding the planning consent are available from the selling agent or can be found via the Somerset (Mendip) Council online Planning Portal using reference 2024/0622/FUL. Interested parties must satisfy their own planning investigations.
Location - Situated in the Somerset village of Chantry, located between the villages of Nunney and Mells which both offer amenities such as cafés, shops and pubs.
The nearby town of Frome offers a wider variety of shops, restaurants and pubs, while the City of Bath famous for its Roman Baths and Georgian architecture is only a short drive away.
There are beautiful countryside walks right on the doorstep as well as on The Mendip Hills, an Area of Outstanding Natural Beauty offering fantastic hiking and cycling opportunities.
Plot Details
Plot 1 4 Bedrooms, plus garage 232sqm
Plot 2 3 Bedrooms, plus carport and store 193sqm
Plot 3 4 Bedrooms, plus garage 220sqm
Plot 4 4 Bedrooms, plus garage and carport 241sqm
Plot 5 4 Bedrooms, plus garage 232sqm
Total Floor Area 1,118sqm
Method of Sale - Private Treaty.
Local Council - Somerset Council (former Mendip area)
Services - New mains water and electric supply required and private drainage system. Prospective purchasers must satisfy themselves as to the location and capacity of any services.
Tenure - Freehold. Vacant possession upon completion.
Viewings - Strictly by prior appointment with Cooper and Tanner. Tel. . Please note this is a former working yard and suitable precautions and care should be taken during viewings.
development-property
Brochures
Brochure 1Residential Development, Land with planning at Orcadia Farm, Chantry, BA11
NEAREST STATIONS
Distances are straight line measurements from the centre of the postcode- Frome Station4.0 miles
Notes
Disclaimer - Property reference 26720963. The information displayed about this property comprises a property advertisement. Rightmove.co.uk makes no warranty as to the accuracy or completeness of the advertisement or any linked or associated information, and Rightmove has no control over the content. This property advertisement does not constitute property particulars. The information is provided and maintained by Cooper & Tanner, Frome. Please contact the selling agent or developer directly to obtain any information which may be available under the terms of The Energy Performance of Buildings (Certificates and Inspections) (England and Wales) Regulations 2007 or the Home Report if in relation to a residential property in Scotland.
Map data ©OpenStreetMap contributors.







