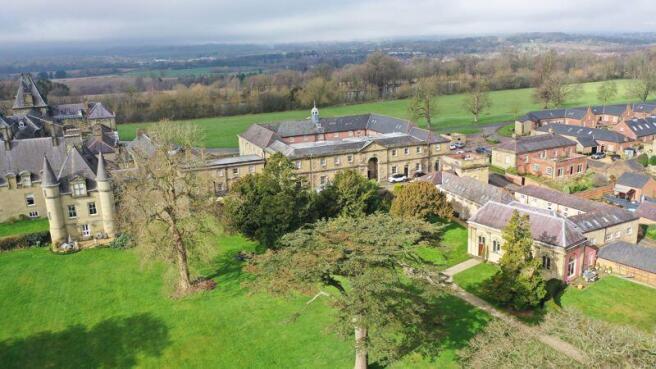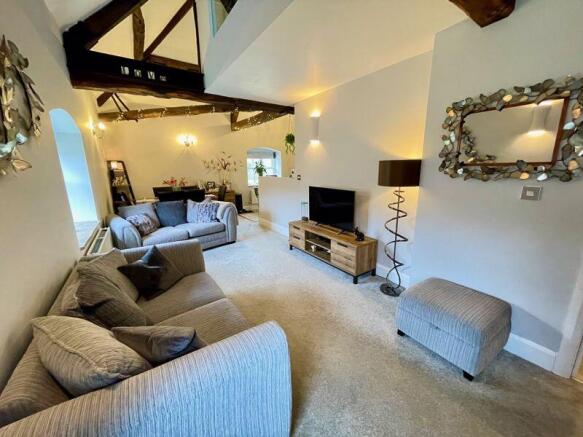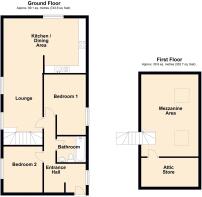2 bedroom flat for sale
Tattersall Stables, Wynnstay Hall Estate, Ruabon

- PROPERTY TYPE
Flat
- BEDROOMS
2
- BATHROOMS
1
- SIZE
Ask agent
Key features
- Immaculately Presented Two Bedroom Apartment
- Located Within Grade Two Listed Building
- Rural Setting with Access to the Wynnstay Grounds
- Characterful Features and Countryside Views
- Internal Viewing Recommended
- EPC Rating - 67|D.
Description
On The Ground Floor
Entrance Hallway
Quarry tiled flooring. Laminate flooring through the Hallway itself. Radiator. Power points. Double glazed timber sash window. Ceiling light fitting. Electric consumer unit. Telephone point. Power points. Ceiling smoke alarm. Ceiling light fitting. Exposed beams. Storage cupboard with lighting. Thermostat control for the gas central heating boiler.
Lounge / Dining Room
25' 11'' x 9' 10'' (7.89m x 2.99m)
Fitted carpet. Single glazed timber framed sash windows. Staircase leading to First Floor. Four wall-light fittings. Radiator. Power points. Television aerial point. Range of exposed beams and trusses.
Kitchen
12' 0'' x 7' 0'' (3.65m x 2.13m) and 9' 8" (2.94m).
Comprising a range of cream shaker-style wall and base units with a solid wooden work-top surface and a tiled splash-back. Vinyl flooring. Plumbing for washing machine. Plumbing for dishwasher. Power points. Under-counter lighting. One-and-a-half-bowl stainless steel sink unit with draining-board. Space for a tall fridge freezer. Five-ring gas hob and "SMEG" oven beneath with a stainless steel splash-back and cooker hood above. Radiator. Double glazed timber framed sash window. Ceiling light fitting. Exposed beams. Far reaching views over open countryside.
On The First Floor
Mezzanine
20' 3'' x 10' 10'' (6.17m x 3.30m)
Is currently used as an additional Sitting Room. Two Velux windows with fitted blinds. Two radiators. Glass balustrade over-looking the Lounge. Fitted carpet. Exposed beams and trusses. Two ceiling light fittings. Wall-light fitting. Power points. Television aerial point. Storage into the eaves.
Store Cupboard
Access to spacious and large storage area with lighting. Housing the "Worcester" gas central heating boiler.
Bedroom 1
14' 9'' x 10' 6'' (4.49m x 3.20m)
Fitted carpet. Ceiling light fitting. Radiator. Exposed beams. Power points. Television aerial point. Double glazed timber framed sash window. View over courtyard.
Bedroom 2
11' 1'' x 9' 0'' (3.38m x 2.74m)
Fitted carpet. Radiator. Ceiling light fitting. Power points. Single glazed timber framed sash window. Exposed beams.
Bathroom
7' 0'' x 6' 0'' (2.13m x 1.83m)
Comprising a white bathroom suite to include low level w.c., wash hand basin set into a white vanity unit and panelled bath with chrome taps and a dual-head thermostatic shower bar over. Heated towel rail. Spot-lights. Extractor fan. Exposed beams. Part tiled walls with mosaic tiled border. Vinyl flooring.
Outside
Externally there is a shared Courtyard which has designated Seating and a range of plants and shrubs. Outside storage unit housing gas/electric meter with lighting and power. Two designated Car Parking Spaces. Access to the shared grounds of the Wynnstay Hall Estate.
Services
All mains services are connected subject to statutory regulations. The central heating is a conventional radiator system effected by the "Worcester" gas-fired boiler situated in the storage area located off the Mezzanine.
Tenure
Leasehold. Vacant Possession on Completion. Lease is 900 years from the 1st of January 2000. Service Charges for the Wynnstay (2024-2025) £2041.12 (can be paid on monthly basis). Tattersall Stables Service (2024-2025) £1185.18 (can be paid on monthly basis). Tattersall Stables Building Insurance (2024-2025) £578.48 (payable in one lump sum annually).
Viewing
By prior appointment with the Agents.
EPC
EPC Rating - 67|D.
Council Tax Band
The property is valued in Band "E".
Note
The vendor of the property is a Member of Staff at Bowen.
Directions
For satellite navigation use the post code LL14 6LB. From Wrexham proceed south on the A483 until eventually taking exit 1 signposted Whitchurch and Llangollen. At the exit slip-road turn left and at the T junction turn right towards Overton. At the brow of the hill turn right between the two gatehouses onto the tree-lined drive. Proceed until reaching the visitor car parking area to the right of the main entrance. Park here to be met by the viewing representative.
Brochures
Property BrochureFull Details- COUNCIL TAXA payment made to your local authority in order to pay for local services like schools, libraries, and refuse collection. The amount you pay depends on the value of the property.Read more about council Tax in our glossary page.
- Band: E
- PARKINGDetails of how and where vehicles can be parked, and any associated costs.Read more about parking in our glossary page.
- Yes
- GARDENA property has access to an outdoor space, which could be private or shared.
- Yes
- ACCESSIBILITYHow a property has been adapted to meet the needs of vulnerable or disabled individuals.Read more about accessibility in our glossary page.
- Ask agent
Tattersall Stables, Wynnstay Hall Estate, Ruabon
Add an important place to see how long it'd take to get there from our property listings.
__mins driving to your place
Get an instant, personalised result:
- Show sellers you’re serious
- Secure viewings faster with agents
- No impact on your credit score
Your mortgage
Notes
Staying secure when looking for property
Ensure you're up to date with our latest advice on how to avoid fraud or scams when looking for property online.
Visit our security centre to find out moreDisclaimer - Property reference 12587107. The information displayed about this property comprises a property advertisement. Rightmove.co.uk makes no warranty as to the accuracy or completeness of the advertisement or any linked or associated information, and Rightmove has no control over the content. This property advertisement does not constitute property particulars. The information is provided and maintained by Bowen, Wrexham. Please contact the selling agent or developer directly to obtain any information which may be available under the terms of The Energy Performance of Buildings (Certificates and Inspections) (England and Wales) Regulations 2007 or the Home Report if in relation to a residential property in Scotland.
*This is the average speed from the provider with the fastest broadband package available at this postcode. The average speed displayed is based on the download speeds of at least 50% of customers at peak time (8pm to 10pm). Fibre/cable services at the postcode are subject to availability and may differ between properties within a postcode. Speeds can be affected by a range of technical and environmental factors. The speed at the property may be lower than that listed above. You can check the estimated speed and confirm availability to a property prior to purchasing on the broadband provider's website. Providers may increase charges. The information is provided and maintained by Decision Technologies Limited. **This is indicative only and based on a 2-person household with multiple devices and simultaneous usage. Broadband performance is affected by multiple factors including number of occupants and devices, simultaneous usage, router range etc. For more information speak to your broadband provider.
Map data ©OpenStreetMap contributors.





