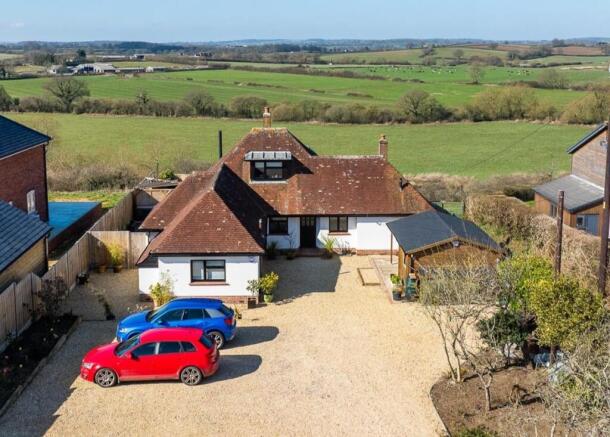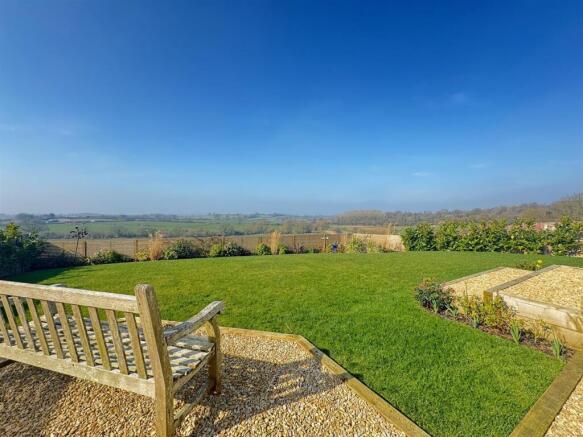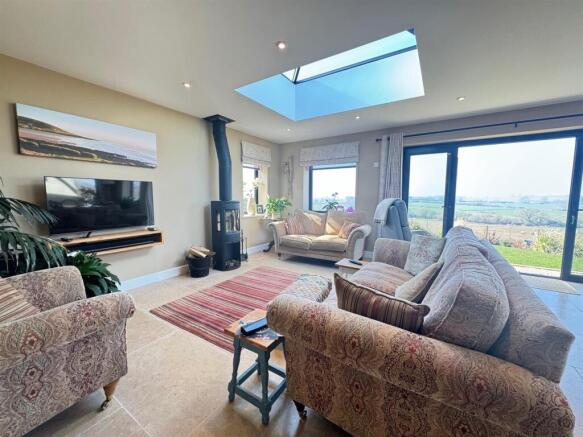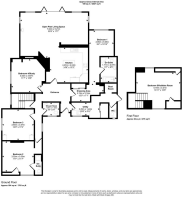Bath Road, Sturminster Newton

- PROPERTY TYPE
Detached Bungalow
- BEDROOMS
4
- BATHROOMS
3
- SIZE
2,024 sq ft
188 sq m
- TENUREDescribes how you own a property. There are different types of tenure - freehold, leasehold, and commonhold.Read more about tenure in our glossary page.
Freehold
Key features
- Contemporary Home
- Detached
- 2037 sq. ft
- 4/5 Double Bedrooms
- 1/2 Reception Rooms
- Stunning Rural Views
- Private Garden
- Ample Parking
- EPC Rating D
Description
The property features four spacious double bedrooms and three elegantly designed bathrooms, offering exceptional flexibility to suit a range of lifestyles. Whether you're looking for a family home with room to grow or a multi-generational setup, this property delivers. The main reception area, with its rich hardwood flooring, exudes warmth and character, while the expansive open-plan living space is enhanced by stunning limestone tiles, creating a natural flow between rooms. A contemporary wood burner serves as a striking focal point, creating an inviting atmosphere for all to enjoy.
The high-end kitchen, with sleek quartz work surfaces, is as stylish as it is practical, perfect for family meals or hosting guests. Throughout the home, original doors with traditional-style door knobs provide a touch of heritage, complementing the home's blend of old-world charm and modern sophistication.
Underfloor heating ensures year-round comfort, making this home a practical choice for everyday living while still providing a peaceful retreat. Outside, generous parking and the potential for a double garage offer even more possibilities. This home truly represents the perfect balance of beauty, practicality, and opportunity, offering a harmonious living space for families and multi-generational households alike.
The Property -
Accommodation -
Inside - Ground Floor
The front door opens into a spacious and welcoming reception hall, with doors leading off to the utility room, main bedroom, kitchen and the snug and opens to an inner hall with access to the stairs, shower room and two bedrooms. There is an attractive hardwood floor providing style and practicality in the halls.
Located at the back of the property is a stunning open plan living space that commands far reaching views over the beautiful Blackmore Vale countryside.
The kitchen area is fitted with a range of sleek, soft closing units consisting of floor cupboards, pull out bin store, cutlery and deep pan drawers and doors opening to a walk in pantry fitted with shelves. There is a generous amount of quartz work surfaces with a matching upstand and a double Butler style sink with a swan neck mixer tap. The central island has a quartz top plenty of storage beneath and power points. The built in appliances include a fridge/freezer, eye level hide and slide electric oven with a warming drawer and a microwave above and also a dishwasher and five zone ceramic hob. The floor is laid to limestone tiles.
Step down from the kitchen into a bright and spacious open plan living space with lantern style skylights, large windows and double sliding doors to the garden - all taking full advantage of the spectacular view. There is a 'Jotel' wood burning stove and for style and practicality the floor is laid to limestone tiles.
There is a well proportioned utility room that is fitted with storage units and cupboards, space for coats, boots and shoes and has access to the cloakroom and door to the outside.
Also on the ground floor are two double bedrooms, one with an ensuite, family shower room plus a reception room that allows multi-function usage - study/playroom or double bedroom. The principal bedroom suite is also on the ground floor and has a dressing area and ensuite bathroom.
First Floor
This room allows complete flexibility, as a bedroom, hobbies room or teenager's den.
Outside - Double timber gates open to a generously sized drive, laid to stone chippings and providing parking for more than six cars or for storing a caravan, motor home or boat. There is sufficient space to erect a double garage/car barn subject to the necessary permissions. There is timber cabin that provides great storage.
At the back of the property there is a good sized garden with a raised decked seating area beneath a timber pergola, areas laid to stone chippings and lawn that is edged by beds planted with flowers and shrubs. From the garden there is a terrific view over the river and fields. The property sits in grounds of just under a third of an acre.
Useful Information -
Energy Efficiency Rating tba
Council Tax Band F
Aluminium Double Glazing
Gas Fired Central Heating
Private Treatment Plant for Drainage
Freehold
Location -
Sturminster Newton - The property is lies on the fringe of the market town of Sturminster Newton. Steeped in history and tradition, the town still has a Monday Market and offers a combination of country and town living with easy access to some fabulous walking tracks, including the Trailway and nearby is the famous water mill. There is a range of independent shops and chain stores, doctor and dentist surgeries, schooling for all ages and a variety of entertainment venues. Further facilities which are all about 10 miles away, may be found at Blandford, Shaftesbury, Sherborne and Gillingham both of, which have mainline train stations, serving London Waterloo and Exeter St. David's.
Directions -
From Sturminster Newton - Leave Sturminster via Bath Road heading towards Gillingham. Proceed through the traffic lights passing the fire station. Go through the calming system and the property will be a short distance on the left hand side by the footpath leading down to the fields and before the turning into Honeymead Lane. Postcode DT10 1EB.
Brochures
Bath Road, Sturminster Newton- COUNCIL TAXA payment made to your local authority in order to pay for local services like schools, libraries, and refuse collection. The amount you pay depends on the value of the property.Read more about council Tax in our glossary page.
- Band: F
- PARKINGDetails of how and where vehicles can be parked, and any associated costs.Read more about parking in our glossary page.
- Yes
- GARDENA property has access to an outdoor space, which could be private or shared.
- Yes
- ACCESSIBILITYHow a property has been adapted to meet the needs of vulnerable or disabled individuals.Read more about accessibility in our glossary page.
- Ask agent
Bath Road, Sturminster Newton
Add an important place to see how long it'd take to get there from our property listings.
__mins driving to your place
Get an instant, personalised result:
- Show sellers you’re serious
- Secure viewings faster with agents
- No impact on your credit score
Your mortgage
Notes
Staying secure when looking for property
Ensure you're up to date with our latest advice on how to avoid fraud or scams when looking for property online.
Visit our security centre to find out moreDisclaimer - Property reference 33678639. The information displayed about this property comprises a property advertisement. Rightmove.co.uk makes no warranty as to the accuracy or completeness of the advertisement or any linked or associated information, and Rightmove has no control over the content. This property advertisement does not constitute property particulars. The information is provided and maintained by Morton New, Sturminster Newton. Please contact the selling agent or developer directly to obtain any information which may be available under the terms of The Energy Performance of Buildings (Certificates and Inspections) (England and Wales) Regulations 2007 or the Home Report if in relation to a residential property in Scotland.
*This is the average speed from the provider with the fastest broadband package available at this postcode. The average speed displayed is based on the download speeds of at least 50% of customers at peak time (8pm to 10pm). Fibre/cable services at the postcode are subject to availability and may differ between properties within a postcode. Speeds can be affected by a range of technical and environmental factors. The speed at the property may be lower than that listed above. You can check the estimated speed and confirm availability to a property prior to purchasing on the broadband provider's website. Providers may increase charges. The information is provided and maintained by Decision Technologies Limited. **This is indicative only and based on a 2-person household with multiple devices and simultaneous usage. Broadband performance is affected by multiple factors including number of occupants and devices, simultaneous usage, router range etc. For more information speak to your broadband provider.
Map data ©OpenStreetMap contributors.




