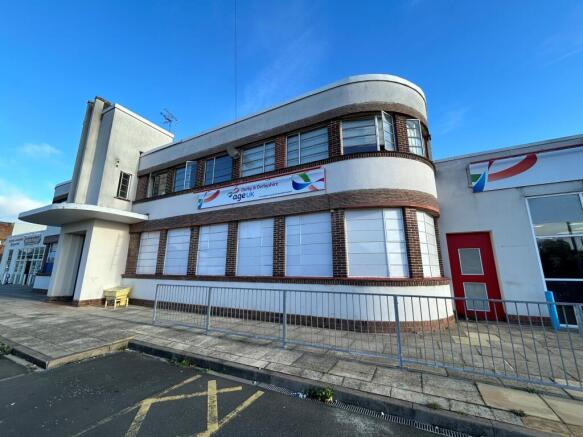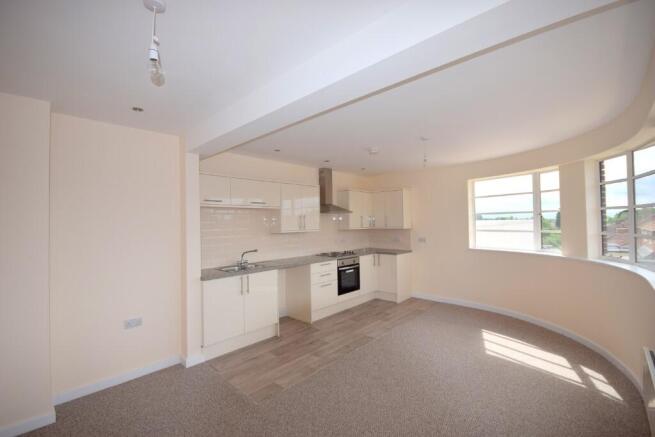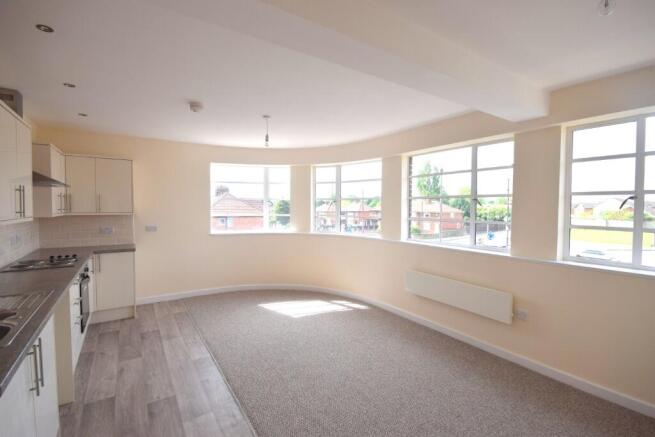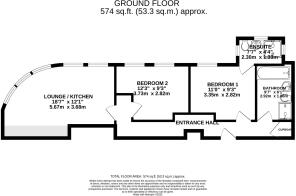Roe Farm Lane, Chaddesden, Derby, DE21
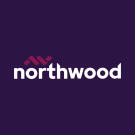
- PROPERTY TYPE
Apartment
- BEDROOMS
2
- BATHROOMS
2
- SIZE
Ask agent
Key features
- Two Double Bedrooms
- Two Bathrooms
- For Sale by Modern Auction – T & C’s apply
- Unique Curved Lounge/Kitchen
- En-suite to Master Bedroom
- Allocated Off Road Parking
- Cash Buyers Only
- Subject to Reserve Price - Buyers fees apply
- Leasehold
- No Onward Chain
Description
This unique and spacious first-floor apartment offers a fantastic investment or living opportunity, with no onward chain. The property includes two bedrooms, with the master benefiting from an ensuite, and a second bathroom with modern fittings.
The standout feature of this apartment is the distinctive curved lounge, kitchen, and diner area, providing a bright and contemporary living space. A communal entrance leads to the apartment’s private door, and there is the added convenience of an allocated parking space.
Currently tenanted, the property can be sold with vacant possession, making it suitable for investors or owner-occupiers alike. Situated in the popular area of Chaddesden, this apartment combines comfort and practicality in an excellent location.
This property is for sale by Modern Method of Auction allowing the buyer and seller to complete within a 56 Day Reservation Period. Interested parties’ personal data will be shared with the Auctioneer (iamsold Ltd). If considering a mortgage, inspect and consider the property carefully with your lender before bidding. A Buyer Information Pack is provided, which you must view before bidding. The buyer is responsible for the Pack fee. For the most recent information on the Buyer Information Pack fee, please contact the iamsold team. The buyer signs a Reservation Agreement and makes payment of a Non-Refundable Reservation Fee of 4.5% of the purchase price inc VAT, subject to a minimum of £6,600 inc. VAT. This Fee is paid to reserve the property to the buyer during the Reservation Period and is paid in addition to the purchase price. The Fee is considered within calculations for stamp duty. Services may be recommended by the Agent/Auctioneer in which they will receive payment from the service provider if the service is taken. Payment varies but will be no more than £960 inc. VAT. These services are optional.
EPC rating: E. Tenure: Leasehold, Service charge description: Insurance £450.00 per annumService Charge £1900 per annum,
Communal Entrance
Enter from the car parking at the rear of the building and in to the communal hallway. The space offers access to the meter cupboard, and stairs to the property. There is a intercom system to call the property from outside.
Entrance Hall
Enter through the front door in to the hallway that allows access to the bedrooms, bathroom, storage cupboard and the lounge area. The hallway has been finished with carpet flooring and neutral decor.
Bathroom
This spacious and well-appointed bathroom features both a full-size bathtub and a separate walk-in shower, offering versatility for relaxation or convenience. The bathtub is complemented by a decorative border of multicoloured tiles, adding a touch of character to the room. The white ceramic basin and toilet are sleek and modern, and the neutral wall colour enhances the bright, airy feel of the space. The wood-effect vinyl flooring adds warmth and durability, while the shower area is enclosed with a glass door and fitted with chrome fixtures. This bathroom provides a practical yet stylish retreat.
Bedroom One
This bright and spacious bedroom features a large window that allows plenty of natural light, creating a welcoming atmosphere. The neutral décor and fitted carpet provide a clean and modern look, making it easy to personalize. The room also includes an electric wall heater for comfort. A door leads directly to the en-suite bathroom, offering privacy and convenience. This setup makes the bedroom perfect for comfortable and practical living, ideal for both owner-occupiers and tenants.
Ensuite
This is a compact and modern ensuite bathroom, featuring a sleek walk-in shower with a glass door and chrome fittings. The white ceramic basin and toilet are paired with clean, neutral wall tones, creating a bright and fresh atmosphere. The floor is finished with wood-effect vinyl, adding warmth to the space. The bathroom also includes a chrome heated towel rail for added comfort and practicality. A window provides natural light and ventilation, enhancing the room’s airy feel.
Bedroom Two
The second bedroom is a bright and well-proportioned space, featuring large windows that provide ample natural light. The neutral décor and fitted carpet create a blank canvas, perfect for personalising to suit individual tastes. This room is ideal as a guest bedroom, home office, or additional storage space. An electric wall heater ensures year-round comfort, making it a practical and versatile room in the apartment.
Lounge/Kitchen
This stunning lounge/kitchen/diner is a true highlight of the property, featuring a unique curved wall that beautifully showcases the building’s Art Deco style. The large windows flood the space with natural light, creating a bright and inviting atmosphere. The open-plan design offers a spacious and versatile living area, perfect for both relaxing and entertaining.
The modern kitchen is fitted with sleek cabinets, a built-in oven, and an electric hob, seamlessly blending functionality with style. The combination of wood-effect flooring in the kitchen area and cosy carpeting in the lounge ensures practicality and comfort. This distinctive and stylish space is ideal for contemporary living.
Lease Information
Lease was. 150 years from 1 January 2015
Ground Rent per annum: £198.50
Service Charge per annum: £2350 per annum broken down into: Insurance £450.00 per annum & Service Charge £1900 per annum
Disclaimer
These particulars are issued in good faith but do not constitute representations of fact or form part of any offer or contract. The matters referred to in these particulars should be independently verified by prospective buyers or tenants. Neither Northwood nor any of its employees or agents has any authority to make or give any representation or warranty whatever in relation to this property. We endeavor to make our sales particulars accurate and reliable, however, they do not constitute or form part of an offer or any contract and none is to be relied upon as statements of representation or fact. Any services, systems and appliances listed in this specification have not been tested by us and no guarantee as to their operating ability or efficiency is given. All measurements have been taken as a guide to prospective buyers only, and are not precise. If you require clarification or further information on any points, please contact us, especially if you are travelling some distance
- COUNCIL TAXA payment made to your local authority in order to pay for local services like schools, libraries, and refuse collection. The amount you pay depends on the value of the property.Read more about council Tax in our glossary page.
- Band: A
- PARKINGDetails of how and where vehicles can be parked, and any associated costs.Read more about parking in our glossary page.
- Off street,Private
- GARDENA property has access to an outdoor space, which could be private or shared.
- Ask agent
- ACCESSIBILITYHow a property has been adapted to meet the needs of vulnerable or disabled individuals.Read more about accessibility in our glossary page.
- Ask agent
Roe Farm Lane, Chaddesden, Derby, DE21
Add an important place to see how long it'd take to get there from our property listings.
__mins driving to your place
Get an instant, personalised result:
- Show sellers you’re serious
- Secure viewings faster with agents
- No impact on your credit score
About Northwood, Derby
Canal Side Farm Office, Canal Side Farm, Stenson Road, Stenson, Derby, DE73 7HL

Your mortgage
Notes
Staying secure when looking for property
Ensure you're up to date with our latest advice on how to avoid fraud or scams when looking for property online.
Visit our security centre to find out moreDisclaimer - Property reference P1183. The information displayed about this property comprises a property advertisement. Rightmove.co.uk makes no warranty as to the accuracy or completeness of the advertisement or any linked or associated information, and Rightmove has no control over the content. This property advertisement does not constitute property particulars. The information is provided and maintained by Northwood, Derby. Please contact the selling agent or developer directly to obtain any information which may be available under the terms of The Energy Performance of Buildings (Certificates and Inspections) (England and Wales) Regulations 2007 or the Home Report if in relation to a residential property in Scotland.
Auction Fees: The purchase of this property may include associated fees not listed here, as it is to be sold via auction. To find out more about the fees associated with this property please call Northwood, Derby on 01332 215583.
*Guide Price: An indication of a seller's minimum expectation at auction and given as a “Guide Price” or a range of “Guide Prices”. This is not necessarily the figure a property will sell for and is subject to change prior to the auction.
Reserve Price: Each auction property will be subject to a “Reserve Price” below which the property cannot be sold at auction. Normally the “Reserve Price” will be set within the range of “Guide Prices” or no more than 10% above a single “Guide Price.”
*This is the average speed from the provider with the fastest broadband package available at this postcode. The average speed displayed is based on the download speeds of at least 50% of customers at peak time (8pm to 10pm). Fibre/cable services at the postcode are subject to availability and may differ between properties within a postcode. Speeds can be affected by a range of technical and environmental factors. The speed at the property may be lower than that listed above. You can check the estimated speed and confirm availability to a property prior to purchasing on the broadband provider's website. Providers may increase charges. The information is provided and maintained by Decision Technologies Limited. **This is indicative only and based on a 2-person household with multiple devices and simultaneous usage. Broadband performance is affected by multiple factors including number of occupants and devices, simultaneous usage, router range etc. For more information speak to your broadband provider.
Map data ©OpenStreetMap contributors.
