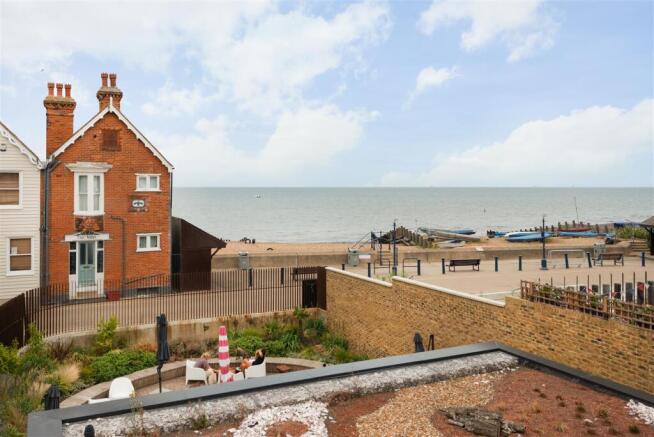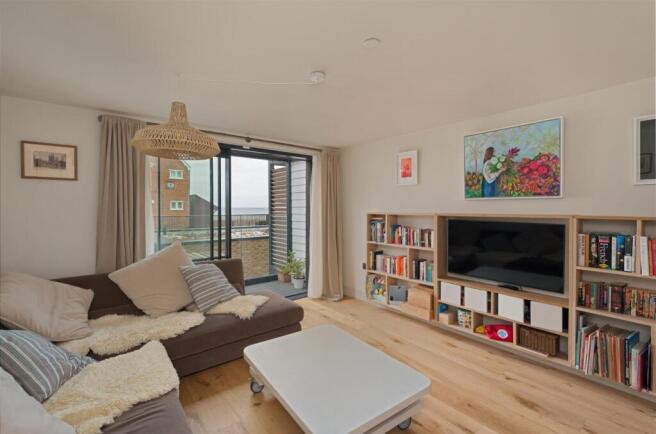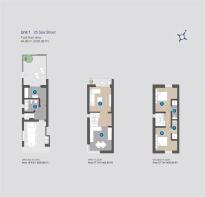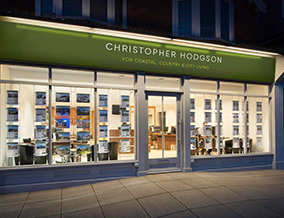
2 bedroom end of terrace house for sale
Sea Street, Whitstable

- PROPERTY TYPE
End of Terrace
- BEDROOMS
2
- BATHROOMS
3
- SIZE
1,021 sq ft
95 sq m
- TENUREDescribes how you own a property. There are different types of tenure - freehold, leasehold, and commonhold.Read more about tenure in our glossary page.
Freehold
Key features
- Exceptional Modern Town House
- Panoramic Sea Views
- Sitting Room with Sea Facing Balcony
- Kitchen & Dining Room
- 2 Bedrooms
- 3 Bathrooms
- High Specification Throughout
- Private Garden
- Parking
- Remainder of New Build Warranty
Description
The luxuriously appointed accommodation is arranged over three floors and enjoys breathtaking sea views across the bay and towards the Isle of Sheppey beyond. This impressive property benefits from a sitting room with sea facing balcony, a smartly fitted kitchen & dining room, utility room, two bedrooms, each with an en-suite shower room, and a bathroom. Outside, there is private courtyard garden with pedestrian access to Reeves Beach via Brices Alley. To the front of the property there is a covered parking space, with a charging point for an electric vehicle. No onward chain.
Location - Sea Street lies in the heart of central Whitstable, a short stroll from the vibrant High Street and charming Harbour Street, which boast an array of boutique shops, restaurants and delicatessens. Just moments from the town centre you can meander through the town’s historic alleyways leading to Whitstable’s beautiful coastline and working harbour with fish market. Located between Whitstable and Tankerton is Whitstable Castle which is a popular attraction offering a wide range of social and cultural events along with its now celebrated ‘Regency’ style gardens. A short stroll up Tower Hill will take you to Tankerton slopes and the Castle Tea Gardens where you can enjoy stunning sea views over Whitstable Bay and the Isle of Sheppey. Mainline railway services are available at Whitstable station (0.5 of a mile distant), offering fast and frequent services to London (Victoria approximately 80mins) with high speed links to London St Pancras (approximately 73mins) and the A299 is also easily accessible linking with the A2/ M2 providing access to the channel ports and subsequent motorway network.
Accommodation - The accommodation and approximate measurements (taken at maximum points) are:
Ground Floor -
• Utility Room - 4.24m x 2.97m (13'10" x 9'8") -
• Bathroom - 2.43m x 2.09m (7'11" x 6'10" ) -
First Floor -
• Kitchen & Dining Room - 3.88m x 3.61m (12'8" x 11'10") -
• Sitting Room - 4.04m x 3.61m (13'3" x 11'10") -
• Balcony - 3.72m x 0.90m (12'2" x 2'11") -
Second Floor -
• Bedroom 1 - 4.03m x 3.61m (13'2" x 11'10") -
• En-Suite Shower Room - 3.16m x 0.98m (10'4" x 3'2") -
• Bedroom 2 - 3.85m x 3.61m (12'7" x 11'10") -
• En-Suite Shower Room - 3.16m x 0.98m (10'4" x 3'2") -
Outside -
• Courtyard Garden - 4.75m x 3.73m (15'7" x 12'2") -
• Undercroft Parking Area - 5.06m x 3.60m (16'7" x 11'9") -
Specification - Kitchen by Neptune consisting of:
Painted Cabinetry from the Suffolk Range
Ironmongery in a bronze finish
Stainless steel undermounted sink
Perrin & Rowe 3-in-1 instant hot water tap
Buckland LED lit floating shelving
Silestone Lagoon Suede Worksurfaces
Integrated NEFF appliances consisting of
Induction hob
oven
Compact oven with microwave function
Extractor Hood
Fridge/freezer combined
Dishwasher
Bathrooms:
Wall mounted WCs by Duravit / CP Hart
Wash basins by Duravit / Fired Earth / CP Hart
Taps by Crosswater
Baths by Bette/Clearwater
Shower sets by Matki
Flush Plates by Geberit
Heated towel rails by Chube
Utility Room by Thoroughly Wood:
Housing for free standing washing machine and tumble dryer
Large full height cupboard
Belfast sink
Washstand
Flooring:
Engineered Oak
Limestone tiles
Porcelain tiles
Heating:
Gas fired boiler with high performance cylinder and pressurised system
Zonally controlled underfloor heating throughout
General:
Feature staircase with open tread solid oak risers and glass balustrade
LED lighting throughout
External lighting
Cat 6 cabling
Media wall provision
Connection for satellite TV
Electric car charge port
Sprinkler system
Alarm
Porcelain wall tiles
Decorative tiles by Fired Earth
Construction:
Piled foundations
Solid masonry construction throughout with concrete floors
Timber cut and pitched roof
Slate and zinc roof coverings
Marine grade powder coated aluminum windows (double glazed)
Timber external doors
Security:
Video entry system
External:
Balcony with frameless glass balustrades
Paved Garden
Warranty:
Remainder of new build warranty provided by ICW
Service Charge - The annual service charge for 2024/2025 is £150.00 (subject to confirmation from the vendors solicitor).
Brochures
Sea Street, Whitstable- COUNCIL TAXA payment made to your local authority in order to pay for local services like schools, libraries, and refuse collection. The amount you pay depends on the value of the property.Read more about council Tax in our glossary page.
- Band: D
- PARKINGDetails of how and where vehicles can be parked, and any associated costs.Read more about parking in our glossary page.
- Covered
- GARDENA property has access to an outdoor space, which could be private or shared.
- Yes
- ACCESSIBILITYHow a property has been adapted to meet the needs of vulnerable or disabled individuals.Read more about accessibility in our glossary page.
- Ask agent
Sea Street, Whitstable
Add an important place to see how long it'd take to get there from our property listings.
__mins driving to your place
Get an instant, personalised result:
- Show sellers you’re serious
- Secure viewings faster with agents
- No impact on your credit score



Your mortgage
Notes
Staying secure when looking for property
Ensure you're up to date with our latest advice on how to avoid fraud or scams when looking for property online.
Visit our security centre to find out moreDisclaimer - Property reference 33678872. The information displayed about this property comprises a property advertisement. Rightmove.co.uk makes no warranty as to the accuracy or completeness of the advertisement or any linked or associated information, and Rightmove has no control over the content. This property advertisement does not constitute property particulars. The information is provided and maintained by Christopher Hodgson, Whitstable. Please contact the selling agent or developer directly to obtain any information which may be available under the terms of The Energy Performance of Buildings (Certificates and Inspections) (England and Wales) Regulations 2007 or the Home Report if in relation to a residential property in Scotland.
*This is the average speed from the provider with the fastest broadband package available at this postcode. The average speed displayed is based on the download speeds of at least 50% of customers at peak time (8pm to 10pm). Fibre/cable services at the postcode are subject to availability and may differ between properties within a postcode. Speeds can be affected by a range of technical and environmental factors. The speed at the property may be lower than that listed above. You can check the estimated speed and confirm availability to a property prior to purchasing on the broadband provider's website. Providers may increase charges. The information is provided and maintained by Decision Technologies Limited. **This is indicative only and based on a 2-person household with multiple devices and simultaneous usage. Broadband performance is affected by multiple factors including number of occupants and devices, simultaneous usage, router range etc. For more information speak to your broadband provider.
Map data ©OpenStreetMap contributors.





