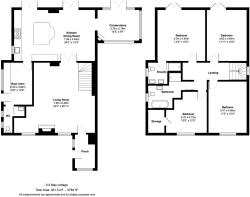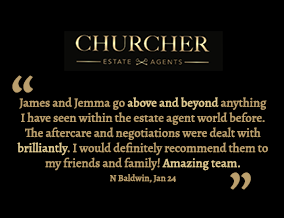
Back Lane, Newburgh, WN8

- PROPERTY TYPE
Semi-Detached
- BEDROOMS
4
- BATHROOMS
2
- SIZE
3,700 sq ft
344 sq m
- TENUREDescribes how you own a property. There are different types of tenure - freehold, leasehold, and commonhold.Read more about tenure in our glossary page.
Freehold
Key features
- Beautiful Farm House Style
- 4 Bed Detached
- Rural Location
- Large Country Kitchen
- Utility And Boot Room
- Ensuite Bathroom
- Large Garden
- Rear land available for sale under separate negotiation
- Viewings Available Upon Request
Description
As you approach the cottage, you're greeted by a quaint exterior that blends harmoniously with the surrounding landscape. Upon entering the cottage, you step into a large living room that exudes warmth and comfort. The centrepiece of the room is the grand fireplace, crafted from brick, adding a rustic charm and serves as a perfect gathering spot during colder months. The room is spacious, allowing for plenty of seating, and is adorned with cosy furnishings that invite relaxation. The little nook which has been created at the front window, is perfect as a quaint reading spot. The walls are adorned with an assortment of old-world pictures, featuring landscapes, vintage portraits, and scenes of pastoral life, all framed in ornate, aged frames that add character to the room. Natural light pours in through the large windows, framed with heavy drapes that can be drawn back to reveal views of the surrounding countryside. The combination of soft lighting, vintage décor, and the comforting presence of the fireplace creates a serene atmosphere, making this living room a perfect retreat for relaxation and social gatherings.
Moving through the living room, you find yourself in a delightful country kitchen diner. The kitchen embodies a warm and inviting atmosphere, characterized by its cream farmhouse vibes. The cabinetry is painted in a soft cream hue, providing a light and airy feel to the space. The cabinets feature traditional panelling and quaint hardware, reflecting classic farmhouse design.
A large Smeg range cooker stands prominently against one wall, its retro aesthetic adding a touch of charm while offering modern functionality. The cooker is complemented by a spectacular back splash of contrasting tiles that continue throughout the kitchen. The space features ample counter space, with a combination of contrasting granite surfaces that provide both practicality and aesthetic appeal. An island in the centre acts as a focal point, offering additional preparation space and a casual dining area with a few high-backed stools.
Oak beams stretch across the ceiling, bringing a rustic touch to the room and creating a sense of warmth. The flooring consists of a classic flagstone, contributing to the cottage feel with additional benefit of underfloor heating. Natural light floods the kitchen, thanks to large windows that overlook the garden, while a conservatory off the kitchen, with its glass roof, allows for even more sunlight to brighten the space.
The conservatory is a bright and airy extension of the country cottage, designed to maximize natural light and provide a seamless connection to the outdoors. The walls are predominantly made of glass, allowing for unobstructed views of the garden and surrounding landscape. The roof is also glass, creating an open and spacious feel, while overhead, glass panels allow sunlight to flood the space during the day. In one corner of the conservatory, a log burner adds a cosy element to the room. Its design is traditional, with a black metal exterior, and it provides warmth during cooler months. The log burner is set on a stone or tiled base, which complements the overall aesthetic of the conservatory.
Adjacent to the kitchen, the utility and boot room provide practical storage solutions, ensuring that the kitchen remains organized and functional. Overall, this country cottage kitchen combines both style and practicality, creating a welcoming environment perfect for cooking and gathering with family and friends.
The first floor of the cottage is designed to provide a comfortable and inviting retreat, featuring four well-appointed bedrooms that embody the charming country aesthetic.
The main bedroom is a spacious haven adorned with panelled walls, painted in a soft, neutral tone that enhances the cottage's warm ambiance. This room features a cosy layout and includes a Juliet balcony, allowing for fresh air and natural light to fill the room while providing a pleasant view of the surrounding area. This element enhances the sense of openness in the space, creating a serene atmosphere. The en suite bathroom is a modern yet harmonious space, featuring underfloor heating, showcasing neutral tiles that create a calming atmosphere. A striking feature of the en suite is the feather tile wall behind the double freestanding sinks, which adds a touch of elegance and contemporary flair. The sinks are stylishly positioned on a wooden vanity, providing both functionality and aesthetic appeal.
The three additional double bedrooms are thoughtfully designed, each with its own unique character while maintaining the overall cottage theme. These rooms offer comfortable spaces, ample storage, and large windows that invite in light and views of the surrounding landscape. The décor is kept simple yet inviting, with soft furnishings that enhance the cosy atmosphere.
The family bathroom is a spacious area that combines modern convenience with classic charm. It features a luxurious freestanding bath, perfect for relaxing after a long day, with underfloor heating for additional comfort. The contrast tile wall adds visual interest and a contemporary touch, complementing the overall design of the bathroom.
With its blend of comfort, style, and functionality, the first floor of the cottage provides a tranquil retreat for family and guests alike, ensuring a restful and charming environment that reflects the essence of country living.
Externally, the property enjoys access to a private portion of the garden, enhancing the outdoor living experience. This garden is thoughtfully designed, with patio area and pergola offering a perfect entertaining space. It offers a peaceful retreat and an opportunity for outdoor relaxation and recreation. The front of the property has a block paved driveway with ample space for multiple vehicles. Side access to the property is provided with double secure gates.
Overall, the external layout of the property is well-suited for a variety of interests, combining functional spaces with the beauty of the natural landscape.
Additional 3.5 acres land with workshop available (under separate negotiation)
This property is truly spectacular, and viewings are a must.
Viewings available on Request
Council Tax Band F
FREEHOLD
- COUNCIL TAXA payment made to your local authority in order to pay for local services like schools, libraries, and refuse collection. The amount you pay depends on the value of the property.Read more about council Tax in our glossary page.
- Ask agent
- PARKINGDetails of how and where vehicles can be parked, and any associated costs.Read more about parking in our glossary page.
- Garage,Driveway,Gated,Off street
- GARDENA property has access to an outdoor space, which could be private or shared.
- Front garden,Patio,Private garden,Enclosed garden,Rear garden,Back garden
- ACCESSIBILITYHow a property has been adapted to meet the needs of vulnerable or disabled individuals.Read more about accessibility in our glossary page.
- Ask agent
Energy performance certificate - ask agent
Back Lane, Newburgh, WN8
Add an important place to see how long it'd take to get there from our property listings.
__mins driving to your place
Get an instant, personalised result:
- Show sellers you’re serious
- Secure viewings faster with agents
- No impact on your credit score
Your mortgage
Notes
Staying secure when looking for property
Ensure you're up to date with our latest advice on how to avoid fraud or scams when looking for property online.
Visit our security centre to find out moreDisclaimer - Property reference Plot1MAYCOTTAGES. The information displayed about this property comprises a property advertisement. Rightmove.co.uk makes no warranty as to the accuracy or completeness of the advertisement or any linked or associated information, and Rightmove has no control over the content. This property advertisement does not constitute property particulars. The information is provided and maintained by Churcher Estates, Ormskirk. Please contact the selling agent or developer directly to obtain any information which may be available under the terms of The Energy Performance of Buildings (Certificates and Inspections) (England and Wales) Regulations 2007 or the Home Report if in relation to a residential property in Scotland.
*This is the average speed from the provider with the fastest broadband package available at this postcode. The average speed displayed is based on the download speeds of at least 50% of customers at peak time (8pm to 10pm). Fibre/cable services at the postcode are subject to availability and may differ between properties within a postcode. Speeds can be affected by a range of technical and environmental factors. The speed at the property may be lower than that listed above. You can check the estimated speed and confirm availability to a property prior to purchasing on the broadband provider's website. Providers may increase charges. The information is provided and maintained by Decision Technologies Limited. **This is indicative only and based on a 2-person household with multiple devices and simultaneous usage. Broadband performance is affected by multiple factors including number of occupants and devices, simultaneous usage, router range etc. For more information speak to your broadband provider.
Map data ©OpenStreetMap contributors.






