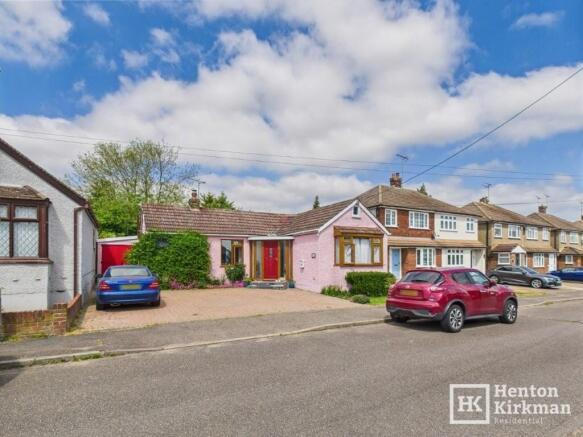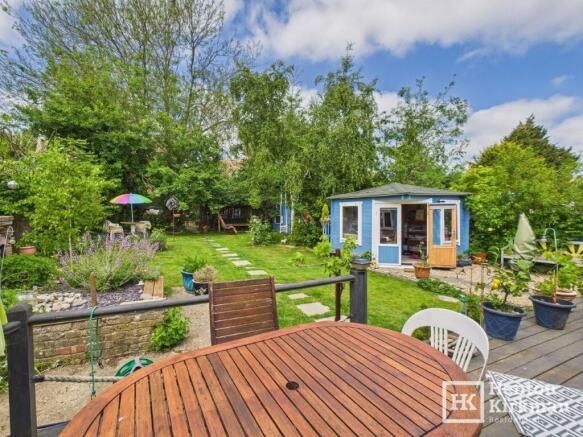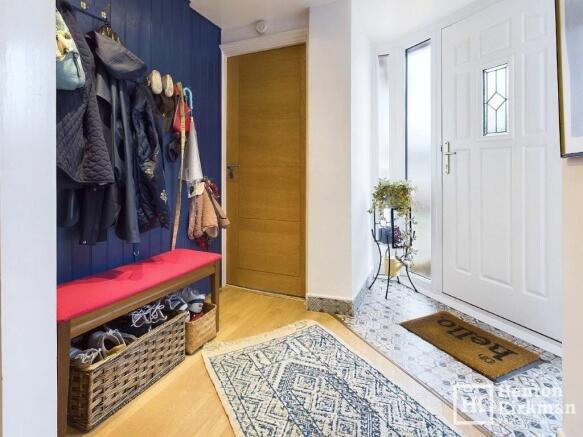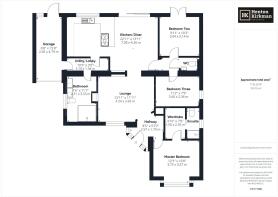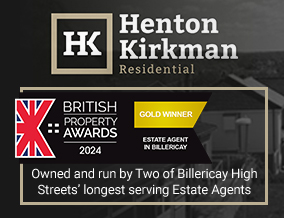
Passingham Avenue, Billericay, Essex, CM11 2TA

- PROPERTY TYPE
Detached
- BEDROOMS
3
- BATHROOMS
2
- SIZE
1,132 sq ft
105 sq m
- TENUREDescribes how you own a property. There are different types of tenure - freehold, leasehold, and commonhold.Read more about tenure in our glossary page.
Freehold
Key features
- Large Three-bedroom Detached Property (1100sq ft) nr countryside. Non-estate setting.
- Large 84ft x 55ft garden with two Log Cabins - one with a woodburning stove
- Spacious driveway accommodating 3-4 cars, with room for caravan storage
- Centerpiece 'Heart-of-the-Home' Kitchen/Diner with Range Cooker and patio doors overlooking garden
- Three double bedrooms, Master with Walk-through Wardrobe leading to Ensuite Shower Room
- Feature Travertine Bathroom with large Walk-in Shower Area
- Planning permission granted in 2004 for chalet conversion with three more bedrooms
- Close to amenities: shops (7 min walk), pubs, schools (local primary 0.3 mile, Catholic 0.6 mile)
- 1 mile to Billericay High Street with its central Waitrose, shops, bars and restaurants
- Good transport links: 35 mins to London by train, 5 min drive to A127
Description
With all the accommodation on one level, this three bedroom detached Property also showboats an 84ft x 55ft Garden with two sturdy log cabins in it. One even boasting a woodburning stove!
The front drive is also a decent size and will take three large cars with ease, potentially four, and certainly a long caravan as well (the caravan could go down the side of the property in front of the old garage).
Inside is centred around the very large 'family-friendly' Heart-of-the-Home Kitchen/Diner where the patio doors gaze out over the big Garden.
All three bedrooms will take double beds, and the Master Bedroom has both a Dressing Room and Ensuite Shower Room too.
Plus, there is a separate WC Room as well as the huge feature all-Travertine Bathroom, impressing with a very large walk-in Shower Area.
The property is in need of TLC in places, but we feel this is more than outweighed by its splendid Garden, the two big Log Cabins and its size...1100sq ft and that's excluding the Cabins.
The main accommodation briefly comprises Entrance Hall, Lounge with Woodburning Stove, Kitchen/Diner, the three double bedrooms, two bathrooms (the main bathroom and Ensuite to the Master Bedroom), a separate WC room and the attached Garage.
Of note, plans were passed in 2004 to go upwards as a chalet, which would have added another three bedrooms up there along with a bathroom. In the end this was never carried through as the present day accommodation was more than sufficient, but it is a possible option for those interested.
Passingham Avenue borders White Post Farm via Kennel Lane at the end of the road, thus offering nearby countryside access.
Local amenities include Grange Road shops (7 mins walk), two good pub/restaurants both under 10 mins away, and nearby schools - South Green (0.3 mile) and St Peters (0.6 mile).
Billericay High Street with its central Waitrose Store and the Station at the other end (35 mins to London) is 1 mile away, with good bus links too. The A127 is 5 minute drive.
The Accommodation
HALL
A discreet yet nifty slimline cupboard provides handy storage.
SITTING ROOM 14ft x 12ft (4.27m x 3.66m)
This cozy lounge features a Fireplace with a woodburning stove and a wide arch leading through to the kitchen/diner.
KITCHEN/DINING ROOM 23ft x 13ft 10" narrowing to 10ft 1" (7.01m x 4.22m narrowing to 3.07m)
The Heart-of-the-Home. This large gathering and cooking space has the eyes leading you to the wide set of patio doors overlooking the garden. Along with a further set of windows over the sink, the generous glazing flooding lots of natural light.
The kitchen area is zoned by a projecting peninsular as well as its slate effect flooring - the units themselves Cherrywood shaker style units topped with black leather effect textured worktops.
The wide Rangemaster 'Professional' range cooker will be remaining and there are also spaces for a dishwasher and a full height fridge/freezer.
MASTER BEDROOM 12ft 1" x 10ft 7" (3.68m x 3.23m)
The front facing double bedroom has a feature walk-in Bay window and its own private walk-through Dressing Room and Ensuite Shower Room.
DRESSING ROOM 7ft 8" x 5ft 2" (2.34m x 1.57m)
With wood laminate flooring, two full height chest of drawers with shelving at the top and hanging rails.
A sliding door opens to reveal the Ensuite shower room.
SHOWER ROOM 7ft 4" x 3ft 6" (2.24m x 1.07m)
The suite comprising a Shower with a large Metro tiled shower enclosure and a clever space saving Combination toilet and sink (also known as a Combi toilet).
There is a side facing window for natural light and a sizable radiator pumping out lots of heat and a high-level extractor fan.
BEDROOM TWO 10ft 4" x 9ft 10" (3.15m x 3.00m)
This rear facing double bedroom has a set of French doors opening straight out to the garden.
BEDROOM THREE 11ft 1" x 7ft 8" (3.38m x 2.34m)
Another bedroom that will take a double bed with ease.
SEPARATE WC ROOM 4ft 8" x 3ft 4" (1.42m x 1.02m)
A handy separate loo with a white "cloakroom' suite including a white glass vanity unit.
LOBBY/UTILITY 10ft 7" x 3ft 4" (3.23m x 1.02m)
'Hiding' behind the door are matching kitchen units which also provide recesses for the 'stacked' washing machine and tumble dryer.
Part glazed UPVC door to garage.
LARGE MAIN BATHROOM 11ft 6" x 7ft 7" (3.5m x 2.3m)
This huge all-travertine Bathroom has as the focal point, a large 4ft 8" x 4ft 8" (1.42m x 1.42m) walk- in shower area with a feature curving "broken-ceramic' mosaic clad wall separating it from the main bathroom area.
GARAGE 15ft 7" x 6ft 7" (4.75m x 2.01m)
Presently a useful overspill storage room, it still retains its front double doors, rear courtesy door and a rear window.
With lighting and power.
EXTERIOR
FRONT
The herringbone block paved Drive provides parking for three cars with ease, potentially four with the fourth protruding along the side of the bungalow in front of the garage.
GARDEN 80ft x 40ft (24.38m x 12.19m)
An initial, almost full width split level deck steps down to the main lawn with the first of the two Log Cabins on the right and on the left, a hand built brick bread oven!
Several trees towards the end of the Garden provide an almost dividing of the main garden with the top area, which conjures up summer evenings up there, gathered around the fire pit and on the right the second larger chunky Log Cabin, which could easily provide overnight guest accommodation due to its built-in double cabin bed.
LARGE GARDEN CABIN 4m x 3m (13ft 1" x 9ft 10")
This chunky log cabin has a set of double doors for access with a further window and it boasts a fully working woodburning stove!
It also houses a purpose-built double width cabin bed with a recess for a chest of drawer below, With wood laminate flooring, lighting and power.
A versatile outside 'room'!
SMALLER GARDEN CABIN 9ft x 9ft (2.74m x 2.74m)
Just as chunky as the other and also with a set of double doors and two windows, all double glazed for good insulation.
Again we noted power and lighting, the heating here a simple wall mounted electric heater which seems to produce more than enough heat due to the thick wood walls and double glazing.
Brochures
Property Details- COUNCIL TAXA payment made to your local authority in order to pay for local services like schools, libraries, and refuse collection. The amount you pay depends on the value of the property.Read more about council Tax in our glossary page.
- Ask agent
- PARKINGDetails of how and where vehicles can be parked, and any associated costs.Read more about parking in our glossary page.
- Driveway,Off street
- GARDENA property has access to an outdoor space, which could be private or shared.
- Patio,Private garden,Enclosed garden,Rear garden,Back garden
- ACCESSIBILITYHow a property has been adapted to meet the needs of vulnerable or disabled individuals.Read more about accessibility in our glossary page.
- Ask agent
Energy performance certificate - ask agent
Passingham Avenue, Billericay, Essex, CM11 2TA
Add an important place to see how long it'd take to get there from our property listings.
__mins driving to your place
Get an instant, personalised result:
- Show sellers you’re serious
- Secure viewings faster with agents
- No impact on your credit score
Your mortgage
Notes
Staying secure when looking for property
Ensure you're up to date with our latest advice on how to avoid fraud or scams when looking for property online.
Visit our security centre to find out moreDisclaimer - Property reference ID26751. The information displayed about this property comprises a property advertisement. Rightmove.co.uk makes no warranty as to the accuracy or completeness of the advertisement or any linked or associated information, and Rightmove has no control over the content. This property advertisement does not constitute property particulars. The information is provided and maintained by Henton Kirkman Residential, Billericay. Please contact the selling agent or developer directly to obtain any information which may be available under the terms of The Energy Performance of Buildings (Certificates and Inspections) (England and Wales) Regulations 2007 or the Home Report if in relation to a residential property in Scotland.
*This is the average speed from the provider with the fastest broadband package available at this postcode. The average speed displayed is based on the download speeds of at least 50% of customers at peak time (8pm to 10pm). Fibre/cable services at the postcode are subject to availability and may differ between properties within a postcode. Speeds can be affected by a range of technical and environmental factors. The speed at the property may be lower than that listed above. You can check the estimated speed and confirm availability to a property prior to purchasing on the broadband provider's website. Providers may increase charges. The information is provided and maintained by Decision Technologies Limited. **This is indicative only and based on a 2-person household with multiple devices and simultaneous usage. Broadband performance is affected by multiple factors including number of occupants and devices, simultaneous usage, router range etc. For more information speak to your broadband provider.
Map data ©OpenStreetMap contributors.
