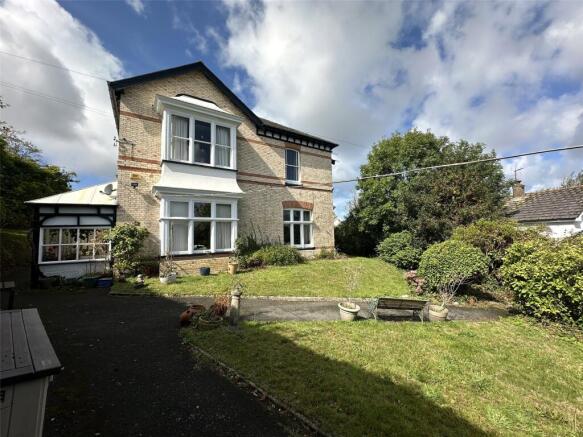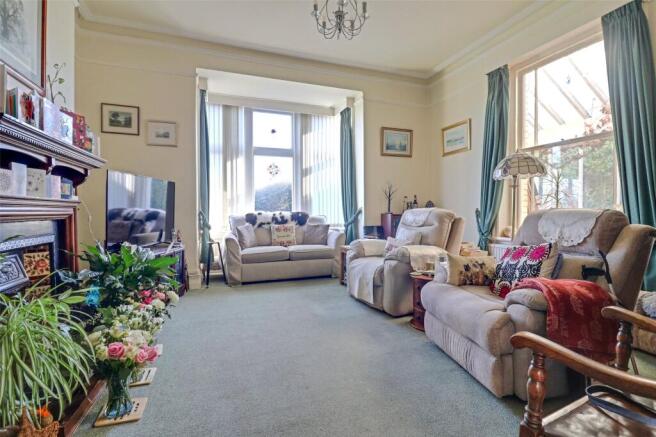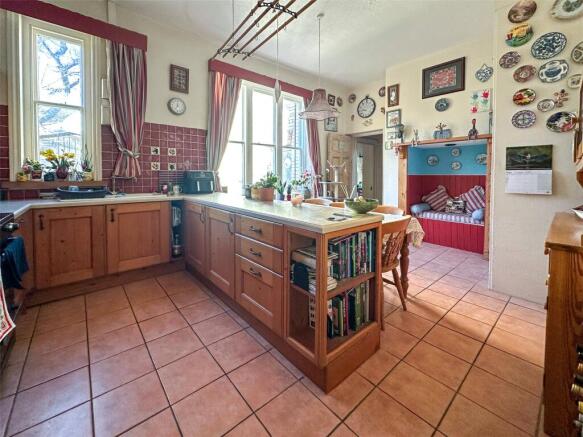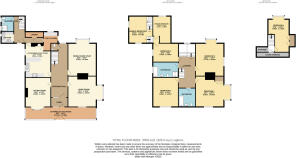
Hilltop Road, Bideford, Devon, EX39

- PROPERTY TYPE
Detached
- BEDROOMS
6
- BATHROOMS
4
- SIZE
Ask agent
- TENUREDescribes how you own a property. There are different types of tenure - freehold, leasehold, and commonhold.Read more about tenure in our glossary page.
Freehold
Key features
- SIX BEDROOM VICTORIAN HOME
- CHARACTER FEATURES
- MULTIGENERATIONAL OR INVESTMENT POTENTIAL
- SOUGHT AFTER LOCATION
- CLOSE TO AMENITIES, THE A39 AND TOWN CENTRE
- TWO BEDROOM ANNEXE
- WRAP AROUND GARDENS
- GARAGE AND DRIVEWAY PARKING
Description
Offering six/seven bedrooms the accommodation is particularly spacious expanding to over 3500SQFT (not including the garage). With two bedrooms positioned in the Annexe which houses its own kitchen and washing area this property is ideal for multigenerational living, growing family or a perfect Airbnb or holiday let.
The property itself is very impressive with typical victorian period features running though its design and sits centrally in its plot with wrap around gardens to all four elevations.
Approached via a tarmac path to the side/front door and an enclosed veranda the main door leads into an entrance lobby area with a fantastic stained glass internal door leading into the main hall.
Expanding across the depth of the home a wonderful staircase leads up to the upper floors with its original doors separating the ground to the main central hall with a downstairs cloakroom located underneath.
To the immediate right is the living room which is blessed with two broad windows and a large fireplace creating a fantastic focal point to the room. It is worth mentioning that all the reception rooms have either large bays or duel aspect windows flooding light into each space. The other side of the hall is a separate sitting room, which could be used as an additional quiet area or dining room for more formal dining occasions. The third reception room is behind the lounge and features another focal fire place and is currently being used as a study.
The kitchen breakfast room is also positioned off the hall and again is impressive in its dimensions. Offering a perfect social and entertaining space for all of the family the kicthen area has a range of built-in storage cupboards, inset sink and drainer, space for a cooker and a wooden preparation area. There is space for a dining table as well as a small seating area set into an inglenook chimney breast.
Continuing upstairs and four of the five bedrooms are positioned off the landing with a second set of stairs leading up to the attic bedroom and eaves storage cupboard. Each bedroom is a spacious double with many benefitiing from double height ceilings and period features and is complmented by two separate bathrooms.
The annex can be self catering with its own separate entrance, kitchen, bathroom and two bedrooms. This is a hugely adaptable and ideal for an investment or a dependent relative or some teenage independence.
Heading back outside and there is a driveway with room to park four / five vehicles. The lawns circumvent around the property which is shielded by high level privet hedges with a timber shed positioned towards the rear. In total the plot sits on just over 1/3rd acre.
TENURE - FREEHOLD
SERVICES - ALL MAINS CONNECTED
COUNCIL TAX - G
EPC -E
From Bideford quay, proceed towards the A39 Heywood roundabout and just before reaching it turn left after Rydons garage on the left. Drive up Raleigh Hill and Hilltop Road is on the left, just after passing Lenwood road on the right. Drive to the top of Hilltop Road where Greenbanks is found with the entrance from Robins Hill, the last property on the left hand side.
GROUND FLOOR
Covered Glass House
11.15m x 1.98m
Lobby
Entrance Hall
Living Room
5.5m x 4.8m
Sitting Room
5.03m x 4.01m
Dining Room/ Study
5.5m x 4.45m
Kitchen/ Breakfast Room
5.36m x 4.01m
Annexe hallway
Larder
Utility Room
Annexe Kitchen
Annexe Shower Room
FIRST FLOOR
Landing
Bathroom
Bedroom One
5.5m x 4.8m
Bedroom Two
5.77m x 4.45m
Bedroom Three
4.6m x 4.01m
Bedroom Four
4.01m x 2.95m
Bathroom Two
Annexe Bedroom One
4.24m x 2.84m
Annexe Bedroom Two
4.83m x 4.24m
SECOND FLOOR
Eaves Storage
Bedroom Five
5.64m x 3.33m
TENURE
Freehold
SERVICES
All Mains Connected
COUNCIL TAX
G
EPC
E
Brochures
Particulars- COUNCIL TAXA payment made to your local authority in order to pay for local services like schools, libraries, and refuse collection. The amount you pay depends on the value of the property.Read more about council Tax in our glossary page.
- Band: G
- PARKINGDetails of how and where vehicles can be parked, and any associated costs.Read more about parking in our glossary page.
- Yes
- GARDENA property has access to an outdoor space, which could be private or shared.
- Yes
- ACCESSIBILITYHow a property has been adapted to meet the needs of vulnerable or disabled individuals.Read more about accessibility in our glossary page.
- Ask agent
Hilltop Road, Bideford, Devon, EX39
Add an important place to see how long it'd take to get there from our property listings.
__mins driving to your place
Get an instant, personalised result:
- Show sellers you’re serious
- Secure viewings faster with agents
- No impact on your credit score
Your mortgage
Notes
Staying secure when looking for property
Ensure you're up to date with our latest advice on how to avoid fraud or scams when looking for property online.
Visit our security centre to find out moreDisclaimer - Property reference BID250022. The information displayed about this property comprises a property advertisement. Rightmove.co.uk makes no warranty as to the accuracy or completeness of the advertisement or any linked or associated information, and Rightmove has no control over the content. This property advertisement does not constitute property particulars. The information is provided and maintained by Webbers Property Services, Bideford. Please contact the selling agent or developer directly to obtain any information which may be available under the terms of The Energy Performance of Buildings (Certificates and Inspections) (England and Wales) Regulations 2007 or the Home Report if in relation to a residential property in Scotland.
*This is the average speed from the provider with the fastest broadband package available at this postcode. The average speed displayed is based on the download speeds of at least 50% of customers at peak time (8pm to 10pm). Fibre/cable services at the postcode are subject to availability and may differ between properties within a postcode. Speeds can be affected by a range of technical and environmental factors. The speed at the property may be lower than that listed above. You can check the estimated speed and confirm availability to a property prior to purchasing on the broadband provider's website. Providers may increase charges. The information is provided and maintained by Decision Technologies Limited. **This is indicative only and based on a 2-person household with multiple devices and simultaneous usage. Broadband performance is affected by multiple factors including number of occupants and devices, simultaneous usage, router range etc. For more information speak to your broadband provider.
Map data ©OpenStreetMap contributors.





