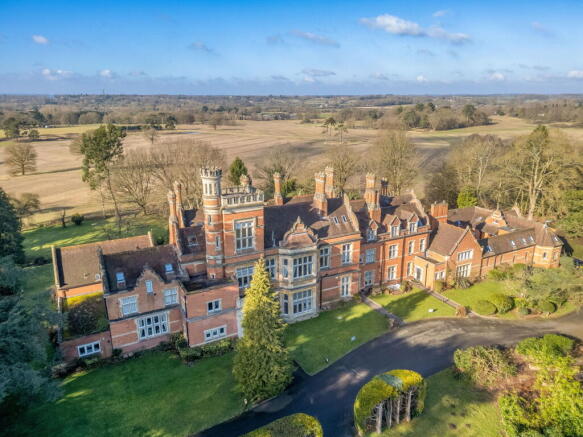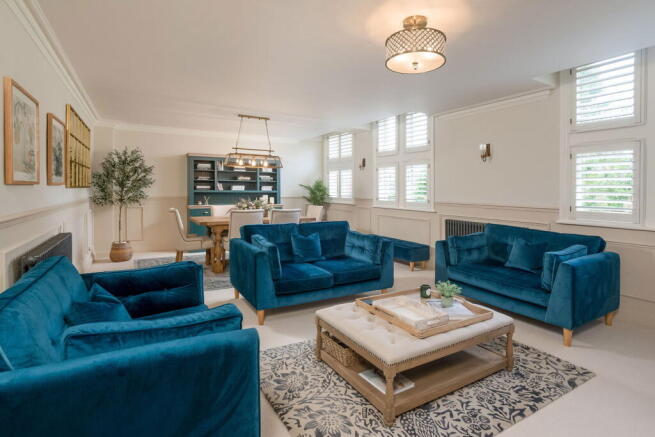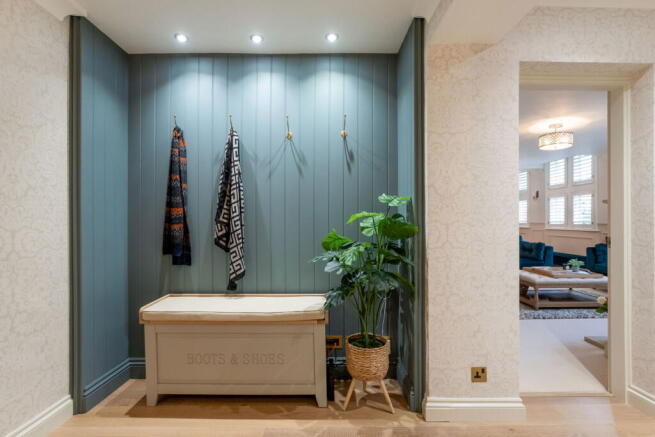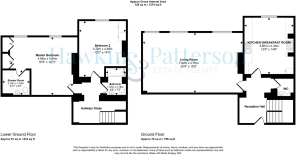Chadwick Manor, Knowle, Solihull

- PROPERTY TYPE
Duplex
- BEDROOMS
2
- BATHROOMS
2
- SIZE
Ask agent
- TENUREDescribes how you own a property. There are different types of tenure - freehold, leasehold, and commonhold.Read more about tenure in our glossary page.
Ask agent
Key features
- LUXURIOUS DUPLEX APARTMENT
- FULLY REFURBISHED THROUGHOUT TO A HIGH SPECIFICATION
- ELEGANT LIVING ROOM & DINNNING ROOM
- BESPOKE REFITTED KITCHEN/ BREAKFAST ROOM
- RECEPTION HALL AND STUDY AREA
- TWO DOUBLE BEDROOMS
- LUXURY ENSUITE AND BATHROOM
- TWO SEPARATE GARAGES
- IMPRESSIVE TREE LINED DRIVEWAY ENTRANCE
- ESTABLISHED GARDENS AND TENNIS COURT
Description
Chadwick Manor; a large Victorian country mansion house converted in 1983 into apartments. The property enjoys a delightful rural setting with stunning countryside views to the rear, the use of established and well maintained grounds with residents parking, garaging and tennis court. The accommodation is predominately double glazed and gas centrally heated and has parking to the front and a small patio area to the rear. Chadwick Manor is approached via an impressive tree-lined driveway and is located just south of Knowle, close to Chadwick End with Solihull and Warwick both within approximately eight miles. Chadwick End provides an excellent reputable country inn, The Orange Tree, with Knowle well known for its High Street of many period and character buildings. Dorridge, the neighbouring village, has a railway station which, on the Chiltern Line, links Birmingham Snow Hill with London Marylebone. Warwick is well known for its market place and historic castle and Solihull provides further and more comprehensive facilities. The local M40 and M42 lead to the Midlands motorway network, centres of commerce and culture, the NEC, Birmingham International Airport and Railway Station.
Summary of Chadwick Manor Refurbishment Development Program (start date December 2022 completion February 2024)
Chadwick Manor, constructed in 1875 for Birmingham manufacturer Gilbert Wilkes, underwent a significant and comprehensive refurbishment after its acquisition in 2022. This extensive renovation was executed with a commitment to preserving the manor’s historical charm while integrating modern luxury and functionality.
Key Features of the Refurbishment:
• Historical Context: Chadwick Manor is notable for its connection to the Wilkes brothers, who supplied copper wire for the transatlantic telegraph cable in the mid-19th century, adding a unique character to the property.
• Complete Interior Overhaul: The renovation involved stripping the apartment back to its original plaster and brick, allowing for a fresh and modern foundation. This extensive work was executed by a skilled team of Interior designer, professional plumbers, carpenters, electricians, and decorators.
• Gourmet Kitchen:
• The kitchen features Belfast sinks and quartz work surfaces, combining elegance with practicality, perfect for culinary enthusiasts.
• The kitchen is outfitted with top-of-the-line appliances and custom cabinetry, providing an ideal space for cooking and entertaining.
• Luxurious Living Spaces:
• Fireplace: The living area includes a beautifully designed fireplace featuring a Belton Manor in Bastone with a four-size stove chamber, complemented by a Gasko Chesterfield electric stove finished in black powder-coated paint. This fireplace serves as a stunning focal point, enhancing both warmth and aesthetic appeal.
• Contrasting designer Radiators: Throughout the property, aluminium cast iron look radiators have been installed, providing an elegant and traditional appearance while ensuring efficient heating.
• Bathrooms: Each bathroom has been meticulously designed with high-end fixtures and finishes, creating a spa-like atmosphere for relaxation and comfort.
• Windows and Shutters:
• All windows were replaced with hardwood double-glazed frames to ensure energy efficiency while preserving the property’s classic charm.
• Custom internal shutters, sourced from Charles Farraday, add an extra layer of elegance.
• Heating and Electrical Systems:
• A German manufactured Viessmann Vitodens 111-W 32Kw Storage Combination Boiler inclusive of 10 Years Manufacturers Backed Parts and Labour Warranty was installed, complete with a 10-year manufacturer’s warranty, ensuring optimal energy efficiency. This was fitted on November 2, 2022.
• The electrical systems were completely overhauled to modern standards, including upgraded wiring, circuit breakers, Extractor fans , smoke detectors, and a modern intercom system with an external camera for enhanced security.
• Interior Décor:
• The property was aesthetically designed by a professional interior designer, featuring premium Farrow and Ball paint and designer wallpaper throughout, adding unique character to each room.
• Corston antique hardware and high-quality light fixtures, including ceiling fixtures and wall lamps, were installed throughout the property, enhancing the elegant ambiance.
• Unique Touches: Thoughtful details have been incorporated throughout the property, including contemporary matching furniture that can be purchased by separate negotiation. A fake bookcase door for the under-stair cupboard adds charm and functionality and provides access to the water meter and extra storage area..
• Security Features: A new hardwood entrance door with secure locking mechanisms was installed, ensuring safety and peace of mind.
• Parking and External Features: The property includes two external garages that have been fully refurbished, including repairs to roof clay tiles, painting, and lighting with double sockets. Ample parking is available for multiple vehicles, making it suitable for permanent living or as a lock-up-and-go residence.
• Natural Surroundings: Chadwick Manor is set within the picturesque English countryside, offering opportunities for wildlife observation and a tranquil living environment, with easy access to local communities.
This refurbishment has elevated Chadwick Manor to a high-end standard, creating a desirable property that harmoniously blends modern amenities with its historical character. Every choice made during this renovation reflects a commitment to quality and excellence, resulting in a home that is both stylish and efficient.
Access to Chadwick Manor is gained via an impressive, long, tree lined driveway leading to the residents car parks with ample parking spaces. The garage blocks are situated to the rear. Access to the apartment is gained via a communal door with video entry system leading to the communal hallway.
WELCOMING ENTRANCE HALL
Composite solid entrance door with multi locks, wood panelled wall cloaks recess with LED downlights, coved cornice, video entry system with app control, staircase down the the lower floor, loft hatch.
GUEST WC
Half height wood panelled wall, light oak style flooring, white suite from Edwards with floating WC, vanity unit with bowl basin and brushed gold effect sanitary wear.
ELEGANT LOUNGE/ DINING ROOM
Portuguese stone fireplace surround with inglenook and electric log burner, attractive half height panelling, three windows overlooking established gardens to the rear with fitted shutter blinds, two Victorian style column radiators, coved cornice.
BEAUTIFULLY APPOINTED & REFITTED KITCHEN/ BREAKFAST ROOM
Bespoke fitted kitchen with a wide range of base, wall and drawer units, larder unit, Quartz worktops with double Belfast sink, integrated NEFF dishwasher, washing machine Samsung tumble dryer, Range Master electric oven and extractor over, space for American style fridge freezer. Ample space for breakfast table, light oak style flooring
LOWER HALLWAY AND STUDY AREA
A cosy quiet area ideal as a study or reading area, recessed wood panelled study area, vertical radiator, useful understairs storage space and doors leading to;
MASTER BEDROOM
Three quarter height wood panelling, built in double wardrobes, windows to rear with fitted shutter blinds, Victorian style column radiator and door to;
LUXURY ENSUITE SHOWER
Feature tiled walls and flooring, walkin shower area, extractor with brushed gold coloured shower head and thermostatic shower control. Vanity unit with bowl basin, floating WC.
BEDROOM TWO
Victorian style column radiator, fitted single wardrobe, fitted shelved unit, window to rear and shutter blinds.
LUXURY BATHROOM
Feature tiling to most walls and floor, modern white suite with floating WC, vanity unit and bowl basin, panelled bath and brushed gold effect sanitary wear, vertical radiator.
OUTSIDE
Enjoying a private long tree lined driveway leading to the resident's car park and entrance. From the car park this provides access to the established gardens and tennis court. There is also a paved terrace to the rear of the apartment mainly used by the owners of this apartment.
GARAGING
The apartment has 2 single garages that were also recently rewired with new internal lighting. The one garage has been painted white internally and both garage roofs have had roofing refurbishment with missing tiles replaced and pointing to the top roof turrets.
Energy Performance Certificate: C
Brochures
Brochure 1- COUNCIL TAXA payment made to your local authority in order to pay for local services like schools, libraries, and refuse collection. The amount you pay depends on the value of the property.Read more about council Tax in our glossary page.
- Ask agent
- PARKINGDetails of how and where vehicles can be parked, and any associated costs.Read more about parking in our glossary page.
- Yes
- GARDENA property has access to an outdoor space, which could be private or shared.
- Yes
- ACCESSIBILITYHow a property has been adapted to meet the needs of vulnerable or disabled individuals.Read more about accessibility in our glossary page.
- Ask agent
Chadwick Manor, Knowle, Solihull
Add an important place to see how long it'd take to get there from our property listings.
__mins driving to your place
Get an instant, personalised result:
- Show sellers you’re serious
- Secure viewings faster with agents
- No impact on your credit score

Your mortgage
Notes
Staying secure when looking for property
Ensure you're up to date with our latest advice on how to avoid fraud or scams when looking for property online.
Visit our security centre to find out moreDisclaimer - Property reference S1211418. The information displayed about this property comprises a property advertisement. Rightmove.co.uk makes no warranty as to the accuracy or completeness of the advertisement or any linked or associated information, and Rightmove has no control over the content. This property advertisement does not constitute property particulars. The information is provided and maintained by Hawkins & Patterson, Henley in Arden. Please contact the selling agent or developer directly to obtain any information which may be available under the terms of The Energy Performance of Buildings (Certificates and Inspections) (England and Wales) Regulations 2007 or the Home Report if in relation to a residential property in Scotland.
*This is the average speed from the provider with the fastest broadband package available at this postcode. The average speed displayed is based on the download speeds of at least 50% of customers at peak time (8pm to 10pm). Fibre/cable services at the postcode are subject to availability and may differ between properties within a postcode. Speeds can be affected by a range of technical and environmental factors. The speed at the property may be lower than that listed above. You can check the estimated speed and confirm availability to a property prior to purchasing on the broadband provider's website. Providers may increase charges. The information is provided and maintained by Decision Technologies Limited. **This is indicative only and based on a 2-person household with multiple devices and simultaneous usage. Broadband performance is affected by multiple factors including number of occupants and devices, simultaneous usage, router range etc. For more information speak to your broadband provider.
Map data ©OpenStreetMap contributors.




