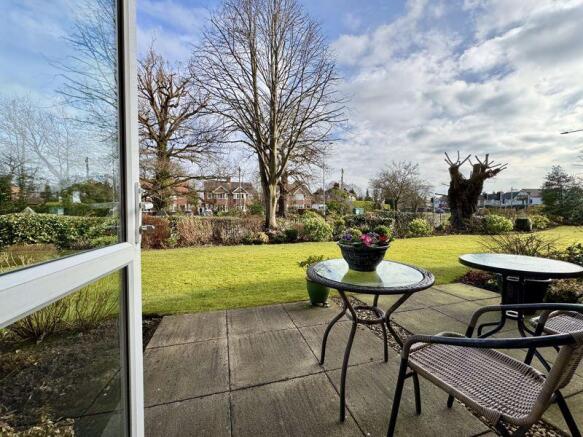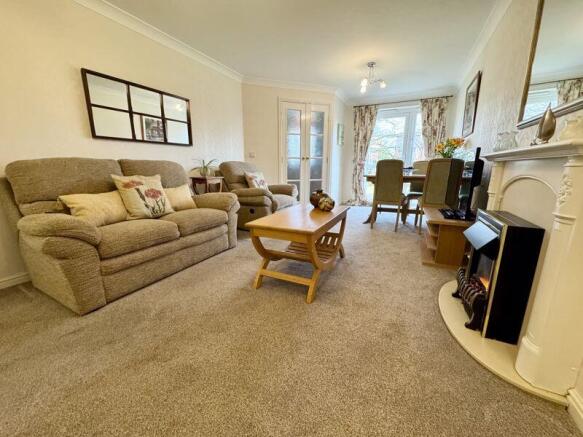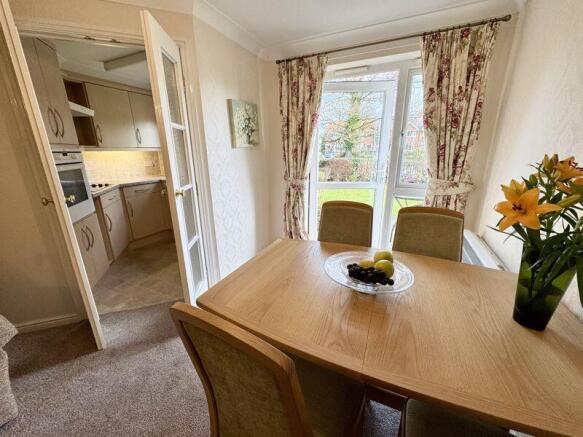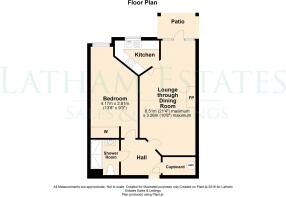Bernard Court, Holmes Chapel

- PROPERTY TYPE
Retirement Property
- BEDROOMS
1
- BATHROOMS
1
- SIZE
Ask agent
Key features
- Beautifully Presented Retirement Apartment
- Ground Floor with Patio Area
- Bright Airy Lounge/Diner
- Well Planned Kitchen with Appliances
- Spacious Double Bedroom
- Smart Three Piece Shower Room
- NO SELLER CHAIN INVOLVED
- EPC Rating - B
- Council Tax Band - C - Cheshire East
- Tenure - Leasehold (Call for Details)
Description
As you enter, you will find a good size entrance hallway that opens to the main living areas, featuring a bright, spacious open plan lounge-diner. Here, you can relax or while enjoying views of the communal gardens via the French style door opening to give access to your own private patio, ideal for enjoying summer days and socialising.
The kitchen is well-equipped with an array of integrated appliances and a variety of matching units that provide ample storage with contrasting work tops giving plentiful preparation space. The substantial double bedroom offers plenty of space for required furnishings, complemented by a built-in mirrored wardrobe that enhances the room's brightness.
Completing the apartment is a stylish three-piece shower room, featuring a double walk-in wet room-style shower, ensuring ease of use.Located conveniently for easy access to local amenities including shops, doctor's offices, and the library, this apartment is a splendid opportunity for those seeking a ready-to-move-into retirement apartment.
With no seller chain involved, this property is ready for new owners to make it their own.
The energy performance certificate (EPC) rating of B highlights its efficiency.
Council Tax Band - C - Cheshire East
Tenure – Leasehold (Call for Details)
Independent living at Bernard Court
Located at the corner of London Road and Chester Road, Bernard Court is extremely convenient for the village centre; only a short level walk to shops, doctors and library. The thoughtfully laid out development, set out in beautifully maintained communal gardens consists of one and two-bedroom apartments over three floors, built by McCarthy & Stone Developments Ltd and managed by First Port. A main secure entrance leads to a communal reception area with access to the residents lounge, residents kitchen and manager's office. The communal laundry room with ample washing machines and dryers is conveniently located close by. For residents with visiting family the smart guest bedroom suite can be booked via the house manager. The apartments offer many safety features including a pull-cord emergency system, burglar alarm and intercom providing remote main front door release.
The House Manager can be contacted from various points within each property in case of an emergency. For...
Hallway
Starting the tour is the entrance hallway, giving access to the majority of rooms. with telephone entry point, allowing visitor access. Completed with netural decor and smart flooring.
Hallway Cupboard
Good size space for coats and many house hold objects and shelving ideal for linen. Completed with electric meter point and hot water system.
Open Plan Lounge/Dining Room
21' 4'' x 10' 6'' (6.50m x 3.20m) Maximum Measurements Narrowing to Dining Area
Presented to a high standard this lovely lounge/dining room is a standout feature of the apartment, showcasing a bright and airy ambiance. The open-plan layout creates a seamless flow between the lounge and dining area. The French style door and large window look out onto the charming communal gardens, ensuring that the space is bathed in natural light and providing easy access to the east-facing private patio. This outdoor area is ideal to simply watching the world go by.
A central feature fireplace adds a touch of elegance to the lounge, complete with a decorative surround and matching inset, housing an electric fire that serves as both a practical addition and a cozy focal point. The room is enhanced by stylish neutral décor and smart carpeting. Double doors leading to the kitchen further enhance the open and inviting atmosphere of this lovely space.
Kitchen
7' 3'' x 7' 6'' (2.21m x 2.28m) Both Maximum Measurements
The well-planned kitchen features a range of matching light beech effect wall, drawer, and base units, providing ample storage. The contrasting work surfaces provide plentiful preparation space. Positioned conveniently below the window, the inset single drainer sink unit with a mixer tap allows you to enjoy views of the communal gardens. The kitchen is well-equipped with modern integrated appliances, including an AEG electric oven with grill and an AEG four-ring electric hob, complete with a extractor hood overhead. Additionally, an under-counter integrated fridge and a separate freezer provide further storage. The kitchen is completed with complementary splashback tiling.
Double Bedroom
13' 8'' x 9' 3'' (4.16m x 2.82m)
The spacious double bedroom, with ample space for free standing bedroom furniture. The window overlooks the gardens, whilst the built-in mirror fronted double wardrobe with bi-folding doors provides ample hanging rail space and shelving.
Shower Room
A smart three-piece spacious shower room comprising: Triple width walk-in wet room style shower unit with wall mounted chrome mixer mains shower and eye-catching mosaic style tile flooring, mid level WC and vanity unit housing hand wash basin with chrome tapware and storage cupboard below. Completed with complementary tiled walls with inset decorative border, fitted vanity mirror with light-over, wall mounted electric fan heater, heated towel rail and extractor fan.
Externally
Communal gardens surround the complex, providing the residents with several seating areas in which to sit and enjoy the well maintained gardens. Bernard court provides its own private car park, albeit un-allocated. A sweeping pathway from the car park leads to the main entrance, whilst a useful shoppers door is located off the main ground floor corridor, quite close to this apartment, providing ease of access to the village and all local amenities.
Brochures
Property BrochureFull Details- COUNCIL TAXA payment made to your local authority in order to pay for local services like schools, libraries, and refuse collection. The amount you pay depends on the value of the property.Read more about council Tax in our glossary page.
- Band: C
- PARKINGDetails of how and where vehicles can be parked, and any associated costs.Read more about parking in our glossary page.
- Yes
- GARDENA property has access to an outdoor space, which could be private or shared.
- Yes
- ACCESSIBILITYHow a property has been adapted to meet the needs of vulnerable or disabled individuals.Read more about accessibility in our glossary page.
- Ask agent
Bernard Court, Holmes Chapel
Add an important place to see how long it'd take to get there from our property listings.
__mins driving to your place
Notes
Staying secure when looking for property
Ensure you're up to date with our latest advice on how to avoid fraud or scams when looking for property online.
Visit our security centre to find out moreDisclaimer - Property reference 12595586. The information displayed about this property comprises a property advertisement. Rightmove.co.uk makes no warranty as to the accuracy or completeness of the advertisement or any linked or associated information, and Rightmove has no control over the content. This property advertisement does not constitute property particulars. The information is provided and maintained by Latham Estates Ltd, Holmes Chapel. Please contact the selling agent or developer directly to obtain any information which may be available under the terms of The Energy Performance of Buildings (Certificates and Inspections) (England and Wales) Regulations 2007 or the Home Report if in relation to a residential property in Scotland.
*This is the average speed from the provider with the fastest broadband package available at this postcode. The average speed displayed is based on the download speeds of at least 50% of customers at peak time (8pm to 10pm). Fibre/cable services at the postcode are subject to availability and may differ between properties within a postcode. Speeds can be affected by a range of technical and environmental factors. The speed at the property may be lower than that listed above. You can check the estimated speed and confirm availability to a property prior to purchasing on the broadband provider's website. Providers may increase charges. The information is provided and maintained by Decision Technologies Limited. **This is indicative only and based on a 2-person household with multiple devices and simultaneous usage. Broadband performance is affected by multiple factors including number of occupants and devices, simultaneous usage, router range etc. For more information speak to your broadband provider.
Map data ©OpenStreetMap contributors.




