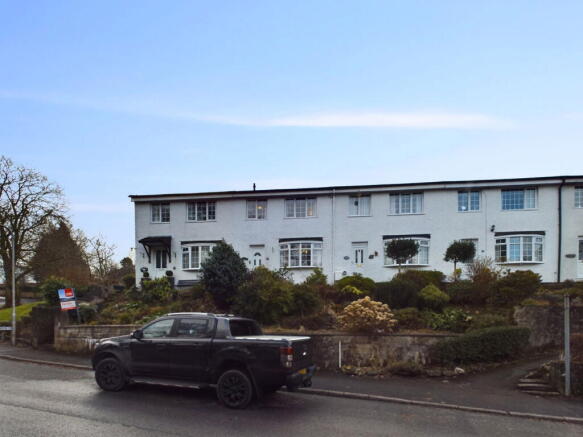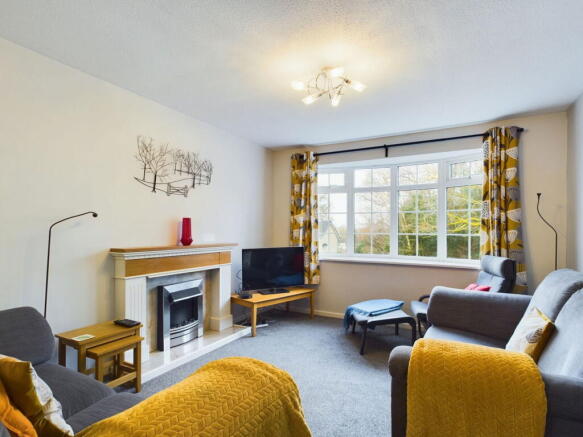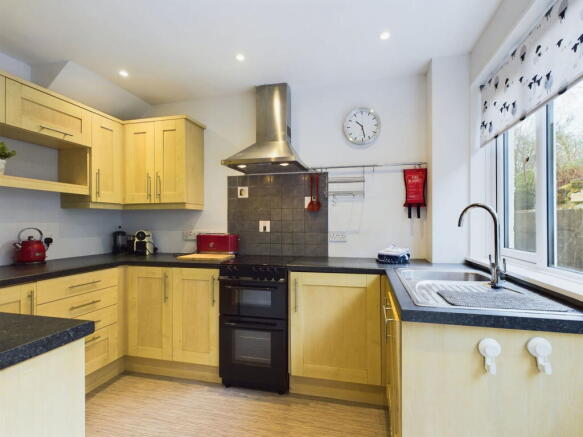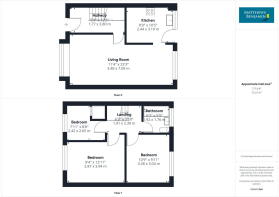38 Meadow Road, Windermere, LA23 2EX

- PROPERTY TYPE
Terraced
- BEDROOMS
3
- BATHROOMS
1
- SIZE
Ask agent
- TENUREDescribes how you own a property. There are different types of tenure - freehold, leasehold, and commonhold.Read more about tenure in our glossary page.
Ask agent
Key features
- Running as a holiday let
- 3 Bedroom Townhouse
- Quiet Location
- Small rear garden
- View of the Lakeland fells
- Close to amenities and schools
- Ideal family home, 2nd home or holiday let
- Garage and off road parking
- In good decorative order
Description
Up and Running fully managed holiday let. An excellent opportunity for someone who is looking to buy an already established running holiday let with good ratings on cottages.com for the past 2 years.
38 Meadow Road is a modern mid terrace property in a short row of five built in the 1960’s occupying an elevated position above Meadow Road with garage and parking opposite. There are rockery gardens to front and back. The property has UPVC double glazing and PVC front and back doors, modern kitchen, gas central heating and a modern bath room. Meadow Road offers well-proportioned rooms with the advantage of an open plan sitting room with space for dining making this a sociable and light living area. Besides the through living area there is an entrance hall and kitchen to the ground floor and three bedrooms and a shower room to the first floor. Given the elevated setting there are some leafy views to the north over and above the garages opposite and to the open space between Meadow Road and Windermere Park to the east.
The quiet residential area of Meadow Road is tucked away and off the main thoroughfare mid way between Lake District hot spots of Windermere and Bowness on Windermere. It therefore remains convenient for all local facilities such as schools, doctors, dentists, opticians, hairdressers and vets as well as the multitude of shops, cafes, restaurants and pubs that these two large villages host. Windermere has the advantage of a railway station with good connections to Oxenholme on the main West Coast line and is a central base for exploring the wider Lake District.
The house would make a lovely family home, second home or holiday let investment. The property is currently run as a holiday let with Cumbrian Cottages and can be purchased as a going concern if desired. Contents by separate negotiation.
Accommodation
An open porch shelters the front door and opens to Staircase with white painted balustrade rises with an understairs cupboard housing the electric meter. leading to all rooms there are four panel white doors.
Sitting Room
A lovely feature is the bow window with deep cill, perfect for display and affording a northerly view over the garages opposite to the trees beyond. An Adam style fireplace, with an electric fire, has marble slips, wooden mantle and marble hearth. Space for a dining table with a view to the rear terraced garden.
Kitchen
Oak effect fronted base and wall units with finish chrome handles, laminate worktops and splash back tiling. Freestanding electric cooker with stainless steel extractor fan and light over, free standing fridge, integral slimline dishwasher and washing machine and washer sink unit with mixer tap, PVC boarded ceiling with spot lights, tiled floor and a view to the rear terraced garden.
First Floor Landing
White four panel doors lead to the three bedrooms and bathroom and there is a loft hatch.
Bedroom One
Located to the front of the house with a view over the garages to the trees beyond. TV point. Laminate flooring.
Bedroom Two
Located to the rear of the house with a view over the rear garden, with radiator and carpet fitted.
Bedroom Three
Single room located to the front of the house with a view over the garages to the trees beyond. Built in cupboard providing extra storage space. Carpet fitted.
Bathroom
Three piece suite comprising of a bath with shower over and a glass screen, pedestal wash basin and a WC. Heated towel rail, cabinet, obscure glass for privacy, shaver point and chrome fittings. For ease of upkeep, fully tiled walls, and cushion flooring.
Outside
Shared external steps (12 in total) leads up to the terrace of five houses with the adjoining houses having a pedestrian right of way along the block paved area both along the front and rear elevations. The front garden is sloping and is planted with shrubs and spring bulbs. To the rear, metal steps lead up to the terraced garden, planted with an assortment of flowing shrubs ensuring a variety of colour throughout the seasons.
The single garage sits opposite and is mid terrace in a row of ten with a parking space in front. There is an up and over door.
Services
Mains electric, gas, water and drainage. Gas central heating.
Tenure
Freehold.
Business Rates
Current rateable value £2,850. The property currently benefits from small business rate relief and pays nothing.
Internet Speed
Superfast speed of 80 Mbps download and for uploading 20 Mbps as per Ofcom website.
Directions
Traveling from Windermere along Lake Road (A5074) in the direction of Bowness on Windermere, turn left immediately before the Police Station onto Craig Walk. Turn first left onto Meadow Road. Follow the road and No 38 is to be found on the right. It is the second to last property of a short terrace of five similar houses in an elevated setting approached by a shared external set of 12 steps. The garage and parking are opposite.
Anti Money Laundering Regulations (AML)
Due to the Money Laundering Regulations, now officially known as Money Laundering, Terrorist Financing and Transfer of Funds Regulations 2017 we are required to follow government legislation and carry out identification checks on all purchasers. We use a specialist third party company to conduct these checks at a charge of £40 + VAT per buyer once an offer has been accepted and you will be unable to proceed with the purchase of the property until these checks have been carried out. This charge is non-refundable.
Brochures
Brochure 1- COUNCIL TAXA payment made to your local authority in order to pay for local services like schools, libraries, and refuse collection. The amount you pay depends on the value of the property.Read more about council Tax in our glossary page.
- Ask agent
- PARKINGDetails of how and where vehicles can be parked, and any associated costs.Read more about parking in our glossary page.
- Garage,Driveway
- GARDENA property has access to an outdoor space, which could be private or shared.
- Patio
- ACCESSIBILITYHow a property has been adapted to meet the needs of vulnerable or disabled individuals.Read more about accessibility in our glossary page.
- Ask agent
38 Meadow Road, Windermere, LA23 2EX
Add an important place to see how long it'd take to get there from our property listings.
__mins driving to your place
Get an instant, personalised result:
- Show sellers you’re serious
- Secure viewings faster with agents
- No impact on your credit score
Your mortgage
Notes
Staying secure when looking for property
Ensure you're up to date with our latest advice on how to avoid fraud or scams when looking for property online.
Visit our security centre to find out moreDisclaimer - Property reference S1211483. The information displayed about this property comprises a property advertisement. Rightmove.co.uk makes no warranty as to the accuracy or completeness of the advertisement or any linked or associated information, and Rightmove has no control over the content. This property advertisement does not constitute property particulars. The information is provided and maintained by Matthews Benjamin, Windermere. Please contact the selling agent or developer directly to obtain any information which may be available under the terms of The Energy Performance of Buildings (Certificates and Inspections) (England and Wales) Regulations 2007 or the Home Report if in relation to a residential property in Scotland.
*This is the average speed from the provider with the fastest broadband package available at this postcode. The average speed displayed is based on the download speeds of at least 50% of customers at peak time (8pm to 10pm). Fibre/cable services at the postcode are subject to availability and may differ between properties within a postcode. Speeds can be affected by a range of technical and environmental factors. The speed at the property may be lower than that listed above. You can check the estimated speed and confirm availability to a property prior to purchasing on the broadband provider's website. Providers may increase charges. The information is provided and maintained by Decision Technologies Limited. **This is indicative only and based on a 2-person household with multiple devices and simultaneous usage. Broadband performance is affected by multiple factors including number of occupants and devices, simultaneous usage, router range etc. For more information speak to your broadband provider.
Map data ©OpenStreetMap contributors.




