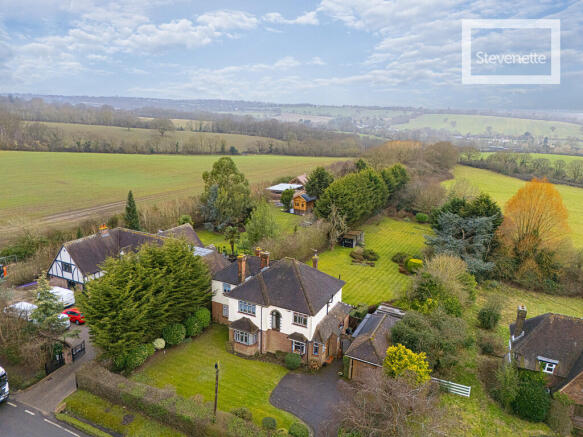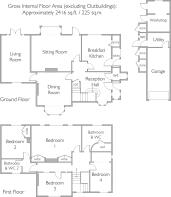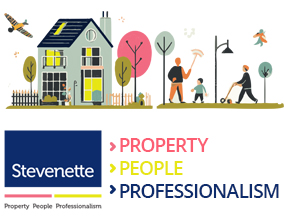
Hoe Lane, Abridge

- PROPERTY TYPE
Detached
- BEDROOMS
4
- BATHROOMS
2
- SIZE
2,416 sq ft
224 sq m
- TENUREDescribes how you own a property. There are different types of tenure - freehold, leasehold, and commonhold.Read more about tenure in our glossary page.
Freehold
Key features
- Individual Detached Pre-War House
- Handsome Proportions
- Features of Character
- Gas Central Heating
- Part Double Glazing
- Excellent Scope
Description
Offered with NO ONWARD CHAIN, Graywood is an impressive, detached house believed to date from the 1930s, situated in a prime location on Hoe Lane, one of the area's most highly sought-after addresses. The property is located beyond the edge of the village in a substantial garden site of nearly 3/4 of an acre, boasting fantastic far-reaching views across its superb garden and surrounding countryside, with distant views to the City on a bright day to Canary Wharf and beyond.
The house extends to over 2400 sq.ft. and features numerous impressive rooms, including, an oak-panelled reception hall and sitting room. Extended by previous owners to provide 4-bedroom accommodation, Graywood has been under the same ownership for almost 50 years and offers an incredibly rare opportunity for modernisation and potential reconfiguration or extension to create a superb home for the buyer's personal preferences.
The property occupies the front portion of its large rectangular site, which measures approximately 25 m (84 ft) in width, 124 m (406 ft) in depth, and 0.72 acres in total.
Hoe Lane extends southeast of the village and is within a short drive of Loughton, Epping, Chigwell (all on the Central Line), and Romford, as well as access to the M25 and M11.
GROUND FLOOR
PORCH
RECEPTION HALL 16' 0" x 11' 11" (4.88m x 3.63m)
SITTING ROOM 19' 8" x 14' 4 (Max)" (5.99m x 4.37m) The measurement excludes the feature bay with window seat. A log burner sits within a handsome fireplace.
DINING ROOM 13' 11" x 13' 7" (4.24m x 4.14m) The measurement excludes the projecting walk-in bay.
LIVING ROOM 19' 3" x 11' 9 (Min)" (5.87m x 3.58m)
BREAKFAST KITCHEN 11' 11" x 14' 8" (3.63m x 4.47m)
PANTRY
LOBBY
WC
FIRST FLOOR
LANDING
BEDROOM 1 20' 0" x 15' 0 (Max)" (6.1m x 4.57m)
BEDROOM 2 13' 3" x 11' 11" (4.04m x 3.63m)
BATHROOM & WC 2 8' 8" x 5' 6" (2.64m x 1.68m)
BEDROOM 3 13' 11" x 10' 0" (4.24m x 3.05m)
BEDROOM 4 16' 2" x 8' 10" (4.93m x 2.69m)
BATHROOM & WC 11' 2" x 10' 7" (3.4m x 3.23m)
EXTERIOR The house is approached over an asphalt driveway that widens to create a parking area for multiple vehicles. The well-kept front garden, predominantly laid to lawn, is adorned with flower bads and gated paths on both sides leading to the rear of the property.
The rear garden gently slopes down from the house and is beautifully landscaped with lawns, mature shrubs, trees, and flower beds. There is also a large area of lawn planted with multiple varieties of daffodils. A southwest-facing paved terrace lies immediately behind the house with access from the lounge, offering an idyllic setting to enjoy summer evenings, providing a tranquil retreat with picturesque views.
The far-end of the garden is sectioned off behind the trees and was previously used as a very productive vegetable patch. There are also three garden sheds, two of which have mains power and were formerly used as hobby rooms.
To the side of the house are a range of outbuildings including three small stores and the:
GARAGE 21' 3" x 9' 0" (6.48m x 2.74m)
UTILITY ROOM 8' 10" x 5' 11" (2.69m x 1.8m)
WORKSHOP 9' 11" x 6' 11" (3.02m x 2.11m)
STORE 10' 7" x 4' 10" (3.23m x 1.47m)
OUTSIDE WC
SERVICES All mains services are understood to be connected. No services or installations have been tested.
TENURE We understand the property to be freehold and vacant possession is to be granted upon completion (subject to confirmation by the seller's solicitor).
COUNCIL TAX Council Tax is payable to Epping Forest District Council. The property is shown in Council Tax band 'G'.
SCHOOL PRIORITY ADMISSIONS (CATCHMENT) AREA The property stands in the Priority Admissions Area for Lambourne Primary School & Epping St John's Church of England School.
BROADBAND It is understood that Fibre Optic Broadband is available in this area.
Brochures
(S3) 6-Page Portr...- COUNCIL TAXA payment made to your local authority in order to pay for local services like schools, libraries, and refuse collection. The amount you pay depends on the value of the property.Read more about council Tax in our glossary page.
- Band: G
- PARKINGDetails of how and where vehicles can be parked, and any associated costs.Read more about parking in our glossary page.
- Garage
- GARDENA property has access to an outdoor space, which could be private or shared.
- Yes
- ACCESSIBILITYHow a property has been adapted to meet the needs of vulnerable or disabled individuals.Read more about accessibility in our glossary page.
- Ask agent
Hoe Lane, Abridge
Add an important place to see how long it'd take to get there from our property listings.
__mins driving to your place
Get an instant, personalised result:
- Show sellers you’re serious
- Secure viewings faster with agents
- No impact on your credit score



Your mortgage
Notes
Staying secure when looking for property
Ensure you're up to date with our latest advice on how to avoid fraud or scams when looking for property online.
Visit our security centre to find out moreDisclaimer - Property reference 103220000558. The information displayed about this property comprises a property advertisement. Rightmove.co.uk makes no warranty as to the accuracy or completeness of the advertisement or any linked or associated information, and Rightmove has no control over the content. This property advertisement does not constitute property particulars. The information is provided and maintained by Stevenette & Company, Epping. Please contact the selling agent or developer directly to obtain any information which may be available under the terms of The Energy Performance of Buildings (Certificates and Inspections) (England and Wales) Regulations 2007 or the Home Report if in relation to a residential property in Scotland.
*This is the average speed from the provider with the fastest broadband package available at this postcode. The average speed displayed is based on the download speeds of at least 50% of customers at peak time (8pm to 10pm). Fibre/cable services at the postcode are subject to availability and may differ between properties within a postcode. Speeds can be affected by a range of technical and environmental factors. The speed at the property may be lower than that listed above. You can check the estimated speed and confirm availability to a property prior to purchasing on the broadband provider's website. Providers may increase charges. The information is provided and maintained by Decision Technologies Limited. **This is indicative only and based on a 2-person household with multiple devices and simultaneous usage. Broadband performance is affected by multiple factors including number of occupants and devices, simultaneous usage, router range etc. For more information speak to your broadband provider.
Map data ©OpenStreetMap contributors.





