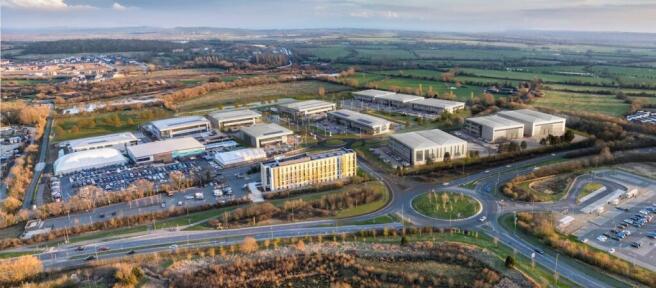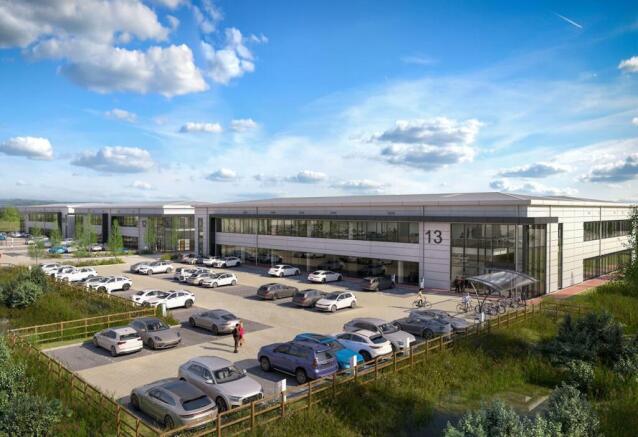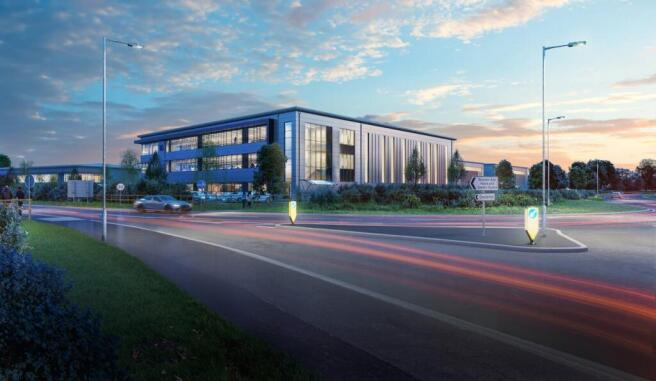Buildings 9-13 Catalyst - Phase 3, Wendlebury Road, Bicester, OX25 2BX
- SIZE AVAILABLE
16,554-109,819 sq ft
1,538-10,203 sq m
- SECTOR
Warehouse to lease
- USE CLASSUse class orders: B2 General Industrial
B2
Lease details
- Lease available date:
- Now
- Lease type:
- Long term
Key features
- Grade A open plan offices at first floor
- building design to facilitate easy additional office, technical and lab area fit-out at ground floor, with 4 m height from slab to underside of insulation below the first floor
- EPC Rating A and BREEAM Excellent
- photovoltaics to supplement energy use and air source heat pumps
- 8 metre minimum clear internal height to production areas
- full height glazing to office elevations and micro lined facade cladding
- maximised natural light to the production areas with 12% roof lights and translucent wall panels
- FM2 floor tolerance in production area designed for uniform loads of 50 kn/m2
- large dedicated car parks with parking at a ratio of approximately 1:382 sq ft (1:35 sq m
- dedicated service yards with loading doors to production areas
Description
Phases 1 comprising four impressive technology buildings and the David Lloyd health and racquets club was completed in 2022 and attracted Evolito
and YASA, both ground-breaking technology manufacturing companies. Phase 2 was completed in 2024 and provides a further four detached technology buildings which were quickly taken by Tesla and the luxury EV company Forseven. To date 181,000 sq ft has been developed for the technology and advanced manufacturing sector with the new occupiers recognising the high quality building designs, the excellent location, the breadth of nearby staff amenities and the advantages of occupying alongside likeminded companies. Phase 3 Catalyst will commence shortly to provide a further 110,000 sq ft in five technology buildings for occupation in early 2026. Phase 4 at Catalyst remains available to accommodate
bespoke requirements of up to 128,500 sq ft. Ultimately, Catalyst will provide 420,000 sq ft of technology accommodation.
Location
Welcome to Catalyst Bicester, the new sustainable business community designed for technology industries, advanced manufacturing and high-performance engineering companies. Catalyst Bicester is more than just a technology park; it is an impressive gateway to Bicester connecting people to their work, homes and shops by excellent pedestrian, cycle, bus and train links. The development includes a new David Lloyd health and fitness centre, parkland landscaping, all alongside the new Holiday Inn hotel. Phases 1 and 2 are complete and fully let to Evolito, YASA, Tesla and Forseven; a luxury EV design and manufacturing company. Phase 3 Catalyst will comprise a further 110,000 sq ft and is about to commence for occupation in Spring 2026. Causing a positive change Phase 4 has recently been granted planning permission for 128,500 sq ft and at this stage bespoke occupier requirements could be satisfied. Buildings at Catalyst are highly sustainable with a BREEAM rating of Excellent, EPC rating A and are set in an extensive parkland environment.
Brochures
Buildings 9-13 Catalyst - Phase 3, Wendlebury Road, Bicester, OX25 2BX
NEAREST STATIONS
Distances are straight line measurements from the centre of the postcode- Bicester Town Station2.0 miles
- Bicester North Station2.5 miles
Notes
Disclaimer - Property reference 280840-2. The information displayed about this property comprises a property advertisement. Rightmove.co.uk makes no warranty as to the accuracy or completeness of the advertisement or any linked or associated information, and Rightmove has no control over the content. This property advertisement does not constitute property particulars. The information is provided and maintained by CBRE - Birmingham, Birmingham Office. Please contact the selling agent or developer directly to obtain any information which may be available under the terms of The Energy Performance of Buildings (Certificates and Inspections) (England and Wales) Regulations 2007 or the Home Report if in relation to a residential property in Scotland.
Map data ©OpenStreetMap contributors.




