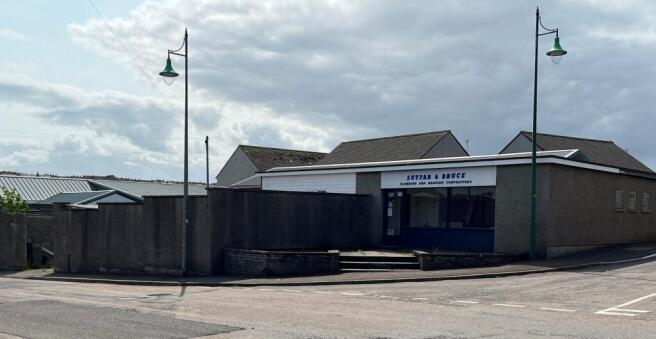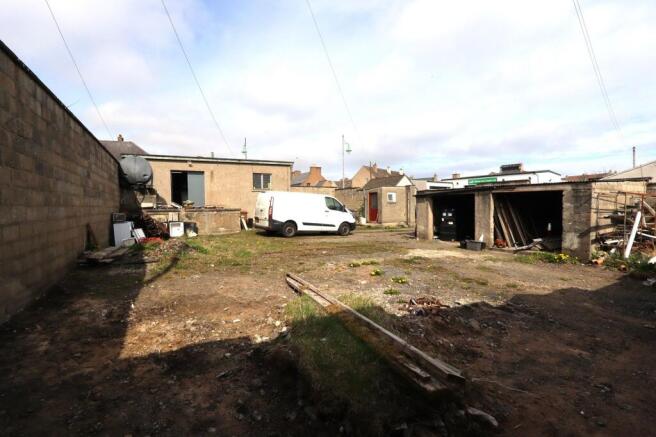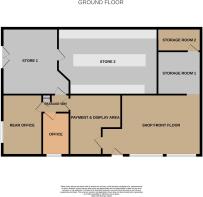Wilson Street, Thurso, Highland. KW14 8AQ
- PROPERTY TYPE
Retail Property (high street)
- SIZE
Ask agent
Key features
- COMMERCIAL PROPERTY
- SITUATED IN AN IDEAL AREA
- GOOD SIZE OF BUILDING AND YARD
- SHOP TO FRONT WITH LARGE DISPLAY WINDOWS
- OFFICE SPACE AND STORAGE ROOMS
- YARD TO SIDE WITH TWO GARAGES/STORES
Description
EPC G
Main Reception Room
6.59m x 4.06m (21' 7" x 13' 4")
This room has a feature papered wall and benefits from a good window frontage. There are lower level storage cupboards, suspended ceilings and florescent lighting. An opening gives access to a third reception room.
Reception Room Two
3.48m x 4.07m (11' 5" x 13' 4")
This L shaped room has magnolia painted walls and ceiling downlighters. There is a central heating radiator, suspended ceilings and double sockets. Doors give access to the passageway and main reception room.
Reception Room Three
2.91m x 2.89m (9' 7" x 9' 6")
This room has painted walls, florescent lighting and two central heating radiators, a door leads to a WC.
W.C.
2.00m x 1.47m (6' 7" x 4' 10")
This room has been fitted with wet wall throughout and has a white pedestal sink and W.C. There is a wall mounted dimplex heater, a pendant light fitting and a water heater.
Store One
4.57m x 4.48m (15' 0" x 14' 8")
This room has florescent lighting and built in work benches. This room houses the central heating boiler and has double wooden doors which leads outside. A door gives access to storage room two and a small passageway.
Store Two
6.54m x 4.59m (21' 5" x 15' 1")
This room has built in shelving around the walls with a middle storage section. There is florescent lighting and a concrete floor.
Small Passageway
1.38m x 1.81m (4' 6" x 5' 11")
This room is L shaped with a pendant light fitting and a storage cupboard. Doors lead to the two offices.
Office 1
4.34m x 2.55m (14' 3" x 8' 4")
This bright office has a window with metal bars to the rear elevation. There is a built in double storage cupboard with florescent lighting and suspended ceilings. It benefits from built in shelving, power and a central heating radiator.
Office 2
2.83m x 1.83m (9' 3" x 6' 0")
This room has a window to the side elevation and vinyl flooring. There is a sliding glazed panel to the front elevation, florescent lighting and power points. This room benefits from a central heating radiator, a wall mounted cupboard and built in office desks.
Storage Area
1.54m x 2.89m (5' 1" x 9' 6")
This room has been plaster boarded out and has double sockets. There is a central heating radiator, florescent light fitting and double sockets.
Outdoor Area
Externally there are two storage garages which has a disconnected electric supply. The premises are serviced by oil central heating.
Wilson Street, Thurso, Highland. KW14 8AQ
NEAREST STATIONS
Distances are straight line measurements from the centre of the postcode- Thurso Station0.5 miles
Notes
Disclaimer - Property reference PRA10298. The information displayed about this property comprises a property advertisement. Rightmove.co.uk makes no warranty as to the accuracy or completeness of the advertisement or any linked or associated information, and Rightmove has no control over the content. This property advertisement does not constitute property particulars. The information is provided and maintained by Yvonne Fitzgerald Properties, Thurso. Please contact the selling agent or developer directly to obtain any information which may be available under the terms of The Energy Performance of Buildings (Certificates and Inspections) (England and Wales) Regulations 2007 or the Home Report if in relation to a residential property in Scotland.
Map data ©OpenStreetMap contributors.






