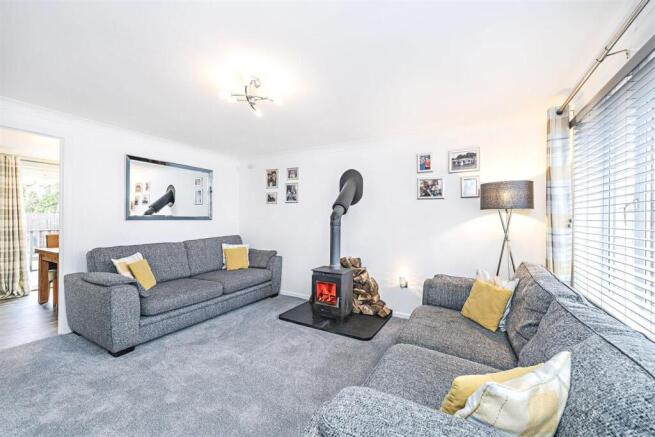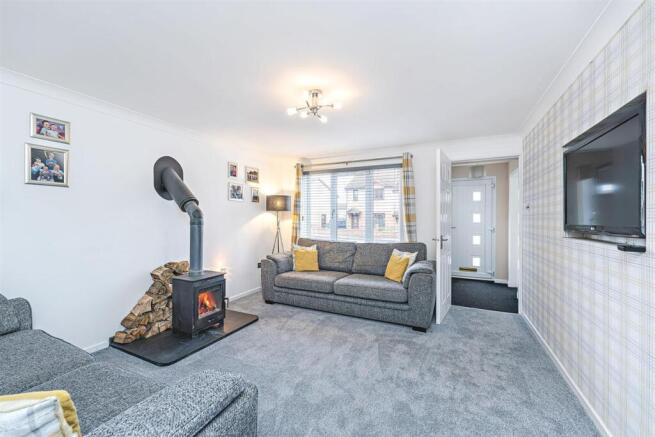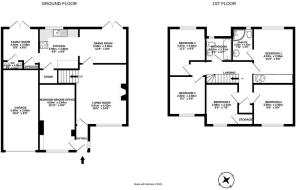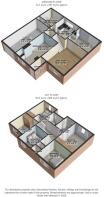Bridgend Park, Bathgate

- PROPERTY TYPE
Detached
- BEDROOMS
5
- BATHROOMS
3
- SIZE
Ask agent
- TENUREDescribes how you own a property. There are different types of tenure - freehold, leasehold, and commonhold.Read more about tenure in our glossary page.
Ask agent
Key features
- Beautifully presented family home
- Warm and inviting lounge with woodburning stove
- Open living/dining area
- Family area with rear garden access
- Six double bedrooms
- Driveway and internal garage
- Landscaped south-east facing private garden
- Family-friendly residential development
- Walking distance to town centre
- Regular rail links to Edinburgh & Glasgow
Description
Tastefully extended by the current owners to create a stylish, bright, and modern family residence, this original show-home in a family-friendly Bathgate development boasts generous living spaces, high-quality finishes, and a versatile layout as well as a landscaped garden, driveway, and garage. Additionally, roof-mounted solar panels enhance its energy efficiency and reduce running costs.
EPC Rating - Band B
Presented in immaculate move-in condition the ground floor showcases a warm and inviting living room with a wood-burning stove; a contemporary kitchen installed in 2020, leading to an adjoining dining room opening to
the south-east-facing garden; a cosy and versatile family room with access to a WC and boasting French doors to the garden, and a comfortable double bedroom. On the first floor, are five tastefully presented double bedrooms, one with an en-suite and a design-led family bathroom.
Ideally positioned, this outstanding property is within easy reach of the centre of Bathgate, schooling, green space, and the train station with regular links to Edinburgh and Glasgow.
Whats special about this house
Tastefully extended six-bedroom home characterised by stylish contemporary interiors, generous proportions, and plentiful natural light in a family-friendly Bathgate setting within easy reach of amenities.
Warm and inviting living room with plush carpeting and a wood-burning stove creating a perfect place for relaxation.
Contemporary kitchen installed in 2020 overlooking the south-east-facing rear garden and leading to a family room and dining area, both opening to the garden for easy entertaining and daily living. The Kitchen features sleek white units, natural worktops, and BOSCH integrated appliances (hob, microwave, oven, fridge/freezer, and dishwasher).
Light and airy south-east-facing principal bedroom with built-in wall-to-wall wardrobes. The adjoining en-suite shower room features a WC, washbasin built into vanity, a corner shower enclosure, and chrome towel radiator.
Design-led family bathroom (installed in 2020) with washbasin, hidden cistern WC, bath with rain shower, and chrome towel radiator in a grey and white palette
Expansive, landscaped south-east-facing private garden, not overlooked, with artificial lawn, decking, and decorative bark. A shed provides useful storage.
Driveway and integral garage as well as a 4.7 kW solar panel system, whereby the owners receive a quarterly feed-in tariff payment (indexlinked).
Sought-after family-friendly residential development within walking distance of Bathgate town centre, only minutes from rail and road links to Glasgow and Edinburgh.
Location and Amenities
Catchment for Windyknowe Primary School & Armadale Academy
Bathgate town centre is within easy reach, providing a wide variety of high street stores, supermarkets, fashionable bars, and popular restaurants
Ideal commuter location close to the M8 with easy access to Edinburgh (21 miles) and Glasgow (28 miles); the M9 is a short drive away
Bathgate Railway Station with regular and swift links to Edinburgh and Glasgow is a 5-minute drive
Edinburgh International Airport is just 13 miles away from the property
Scenic green spaces on the doorstep including Beecraigs and Polkemmet Country Parks
Near to superb recreational activities such as Xcite Leisure Centre, Bathgate Golf Club, and Deer Park Golf and Country Club
An array of high-quality boutiques and eateries at Livingston Designer Outlet (6 miles via the M8)
Dimensions
Ground Floor
Living Room 5.01m x 4.43m
Kitchen 2.98m x 2.88m
Dining Room 3.50m x 2.58m
Family Room 2.66m x 2.58m
WC 1.52m x 0.59m
Garage 5.90m x 2.66m
Bedroom (6) 4.84m x 2.64m
First Floor
Bedroom (1) 4.03m x 2.95m
Ensuite (1) 2.38m x 1.52m
Bedroom (2) 2.98m x 2.95m
Bedroom (3) 2.82m x 2.66m
Bedroom (4) 3.47m x 2.66m
Bedroom (5) 2.98m x 2.35m
Bathroom 1.91m x 1.71m
Brochures
PDF brochureInteractive- COUNCIL TAXA payment made to your local authority in order to pay for local services like schools, libraries, and refuse collection. The amount you pay depends on the value of the property.Read more about council Tax in our glossary page.
- Ask agent
- PARKINGDetails of how and where vehicles can be parked, and any associated costs.Read more about parking in our glossary page.
- Yes
- GARDENA property has access to an outdoor space, which could be private or shared.
- Yes
- ACCESSIBILITYHow a property has been adapted to meet the needs of vulnerable or disabled individuals.Read more about accessibility in our glossary page.
- Ask agent
Bridgend Park, Bathgate
Add an important place to see how long it'd take to get there from our property listings.
__mins driving to your place
Get an instant, personalised result:
- Show sellers you’re serious
- Secure viewings faster with agents
- No impact on your credit score



Your mortgage
Notes
Staying secure when looking for property
Ensure you're up to date with our latest advice on how to avoid fraud or scams when looking for property online.
Visit our security centre to find out moreDisclaimer - Property reference TUR1002566. The information displayed about this property comprises a property advertisement. Rightmove.co.uk makes no warranty as to the accuracy or completeness of the advertisement or any linked or associated information, and Rightmove has no control over the content. This property advertisement does not constitute property particulars. The information is provided and maintained by Turpie & Co, Bathgate. Please contact the selling agent or developer directly to obtain any information which may be available under the terms of The Energy Performance of Buildings (Certificates and Inspections) (England and Wales) Regulations 2007 or the Home Report if in relation to a residential property in Scotland.
*This is the average speed from the provider with the fastest broadband package available at this postcode. The average speed displayed is based on the download speeds of at least 50% of customers at peak time (8pm to 10pm). Fibre/cable services at the postcode are subject to availability and may differ between properties within a postcode. Speeds can be affected by a range of technical and environmental factors. The speed at the property may be lower than that listed above. You can check the estimated speed and confirm availability to a property prior to purchasing on the broadband provider's website. Providers may increase charges. The information is provided and maintained by Decision Technologies Limited. **This is indicative only and based on a 2-person household with multiple devices and simultaneous usage. Broadband performance is affected by multiple factors including number of occupants and devices, simultaneous usage, router range etc. For more information speak to your broadband provider.
Map data ©OpenStreetMap contributors.





