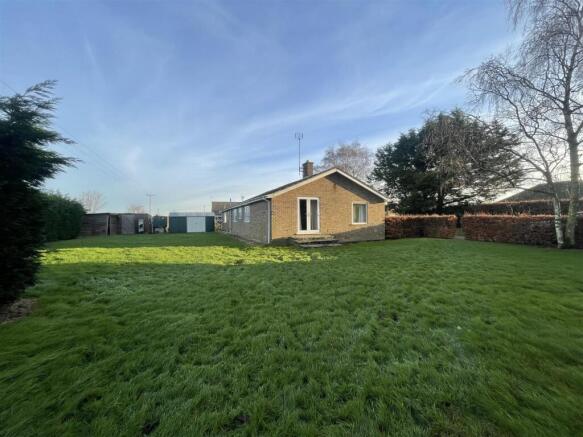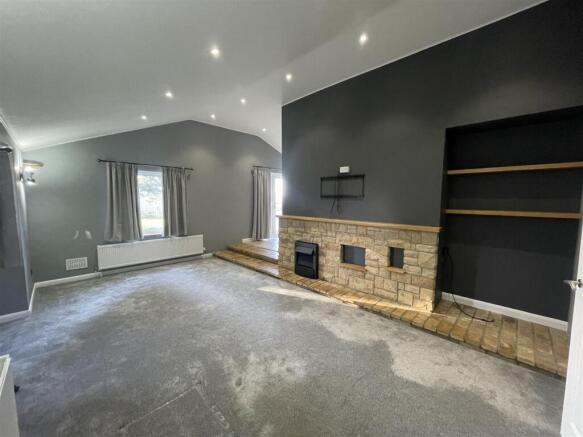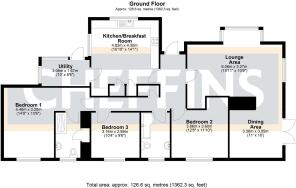
Ten Mile Bank, Littleport

- PROPERTY TYPE
Detached Bungalow
- BEDROOMS
3
- BATHROOMS
2
- SIZE
Ask agent
- TENUREDescribes how you own a property. There are different types of tenure - freehold, leasehold, and commonhold.Read more about tenure in our glossary page.
Freehold
Key features
- Subject to an Agricultural Occupancy Condition
- 3 Bedroom Detached Bungalow
- Driveway and Garage
- Large Plot
- Freehold / Council Tax Band C / EPC Rating E
Description
An established detached bungalow situated on a large plot extending to approximately 0.37 acres.
The property has accommodation comprising an entrance hall, living room with dining area, kitchen, conservatory, three bedrooms, ensuite and family bathroom together with extensive driveway, garage and lawned garden.
Kitchen - 4.30 x 3.72 (14'1" x 12'2") - with a range of oak finished wall and base units, internal hob and separate oven and two storage cupboards.
Living Room - 6.05 x 4.08 (19'10" x 13'4") - with fireplace, shelved alcove, TV point, down lights and a bay window.
The living room is open to
Dining Area - 3.34 x 3.08 (10'11" x 10'1") - with down lights and patio doors to garden.
Conservatory - 3.08 x 1.70 (10'1" x 5'6") - Constructed as a lean-to of timber frame construction on dwarf brick walls with an external door and plumbing for washing machine.
The conservatory is accessed from the kitchen.
Hallway - 3.44m x 1.66m (11'3" x 5'5") -
Master Bedroom And Ensuite - 4.46 x 3.22 + 2.31 x 1.45 + 2.86 x 1.54 (14'7" x 1 - Ensuite with walk in shower, low level WC, basin and storage cupboards.
Bathroom - 2.89 x 1.80 (9'5" x 5'10") - with a panel bath with shower over, low level WC, towel rail and basin in vanity unit.
Passage - 4.36 x 0.83 (14'3" x 2'8") - with cylinder cupboard.
Bedroom 2 - 3.61 x 3.07 (11'10" x 10'0") - with built in cupboard, TV point and speaker system.
Bedroom 3 - 3.17 x 2.90 (10'4" x 9'6") - with central heating radiator.
Services - The property is connected to mains water and electricity. Drainage is to a private drainage system within the boundaries of the property.
The property is fitted with an oil fired central heating system with radiators throughout the property. The boiler is installed externally with an oil tank.
Access And Grounds - The property is accessed directly off Ten Mile Bank.
To the front of the property is a loop gravelled driveway and timber garage measuring 7.01m x 4.00m. To the rear the property is a semi enclosed garden laid to lawn with a garden store of insulated panel construction on a concrete plinth and a pair of timber garden sheds.
General Remarks And Stipulations -
Restrictions - The property is subject to an Agricultural Occupancy Condition imposed by the local planning authority. The wording of the planning condition states:-
The occupation of the dwelling shall be limited to a persons employed locally in agricultural as defined in Section 290(1) of the Town and Country Planning Act 1971 or in forestry, and the dependants of such persons.
Tenure And Possession - Freehold with vacant possession on completion.
Outgoings - The property is in Council Tax Band C.
The property has an EPC rating of E.
Wayleaves, Easements And Rights Of Way - The property is sold subject to and with the benefit of all existing wayleaves, easements, covenants and rights of way whether or not disclosed.
Vat - The property is not registered for VAT. However, if the sale of the property or any right attached to it is deemed a chargeable supply for the purpose of VAT, such tax shall be payable by the purchaser in addition to the sale price.
Local Authority - East Cambridgeshire District Council, The Grange, Nutholt Lane, Ely, Cambridgeshire, CB7 4EE.
Viewings/ Enquiries And Further Information - Viewings are strictly by appointment with the Selling Agents.
For further information please contact Edward Tabner or Andrew Amey .
Postcode And What3words - The residential postcode is CB6 1EE.
what3words: ///tadpoles.declines.hush
Anti-Money Laundering Regulations - Buyers will be required to provide proof of identity and address to the Selling Agent following acceptance of an offer (subject to contract) and prior to Solicitors being instructed.
Agents Notes - For more information on this property please refer to the Material Information Brochure on our website.
Brochures
Ten Mile Bank, LittleportMaterial Information Report- COUNCIL TAXA payment made to your local authority in order to pay for local services like schools, libraries, and refuse collection. The amount you pay depends on the value of the property.Read more about council Tax in our glossary page.
- Band: C
- PARKINGDetails of how and where vehicles can be parked, and any associated costs.Read more about parking in our glossary page.
- Yes
- GARDENA property has access to an outdoor space, which could be private or shared.
- Yes
- ACCESSIBILITYHow a property has been adapted to meet the needs of vulnerable or disabled individuals.Read more about accessibility in our glossary page.
- Ask agent
Ten Mile Bank, Littleport
Add an important place to see how long it'd take to get there from our property listings.
__mins driving to your place
Get an instant, personalised result:
- Show sellers you’re serious
- Secure viewings faster with agents
- No impact on your credit score
Your mortgage
Notes
Staying secure when looking for property
Ensure you're up to date with our latest advice on how to avoid fraud or scams when looking for property online.
Visit our security centre to find out moreDisclaimer - Property reference 33680420. The information displayed about this property comprises a property advertisement. Rightmove.co.uk makes no warranty as to the accuracy or completeness of the advertisement or any linked or associated information, and Rightmove has no control over the content. This property advertisement does not constitute property particulars. The information is provided and maintained by Cheffins Residential, Agricultural Ely. Please contact the selling agent or developer directly to obtain any information which may be available under the terms of The Energy Performance of Buildings (Certificates and Inspections) (England and Wales) Regulations 2007 or the Home Report if in relation to a residential property in Scotland.
*This is the average speed from the provider with the fastest broadband package available at this postcode. The average speed displayed is based on the download speeds of at least 50% of customers at peak time (8pm to 10pm). Fibre/cable services at the postcode are subject to availability and may differ between properties within a postcode. Speeds can be affected by a range of technical and environmental factors. The speed at the property may be lower than that listed above. You can check the estimated speed and confirm availability to a property prior to purchasing on the broadband provider's website. Providers may increase charges. The information is provided and maintained by Decision Technologies Limited. **This is indicative only and based on a 2-person household with multiple devices and simultaneous usage. Broadband performance is affected by multiple factors including number of occupants and devices, simultaneous usage, router range etc. For more information speak to your broadband provider.
Map data ©OpenStreetMap contributors.








