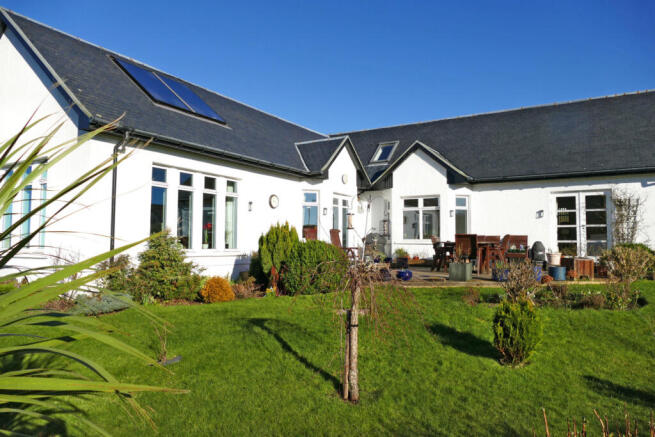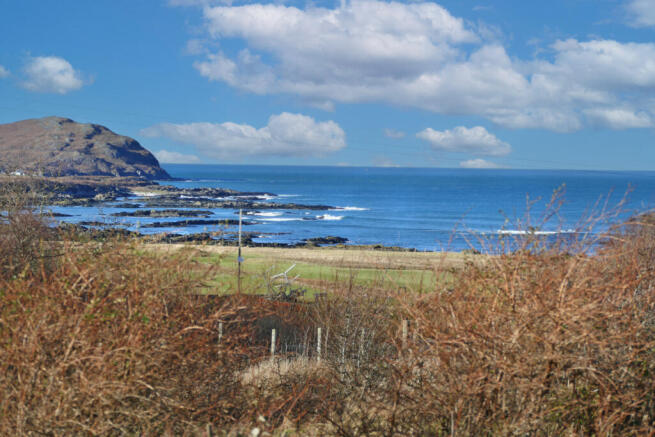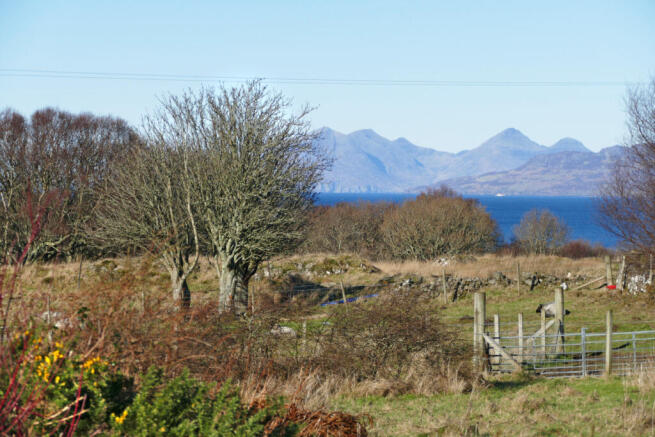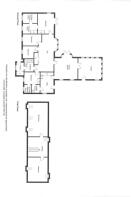4 bedroom detached house for sale
Sealladh an Eilean, Acheteny, Kilchoan, PH36 4LG

- PROPERTY TYPE
Detached
- BEDROOMS
4
- BATHROOMS
3
- SIZE
Ask agent
- TENUREDescribes how you own a property. There are different types of tenure - freehold, leasehold, and commonhold.Read more about tenure in our glossary page.
Freehold
Description
DESCRIPTION
Located near Kilchoan on the Ardnamurchan Peninusla, McIntyre & Company are delighted to bring Sealladh an Eilean to the market.
Enjoying an idyllic rural setting in the midst of spectacular West Highland landscapes with dramatic views towards the Small Isles and the Isle of Skye. Kilmory is a relatively secluded setting yet the property is within reach of village amenities.
This is a most impressive superior detached family home that has been carefully designed to take full advantage of the stunning panoramic views. The property has been constructed with a vision of taste and comfort and is finished to an extremely high standard.
The beautiful entrance hall has a picture bay window overlooking the decking and provides access to a sumptuous open plan style kitchen-diner that boasts an Island and a Rangemaster double oven. From the dining area double doors provide access to the decking and neatly kept garden ground. The living room is a delight, one of its features is a 5 kilowatt multifuel stove that sits on a tiled hearth but without doubt the focal point is the full length windows and door that accentuate the wonderful views. There are four well designed bedrooms, two are en-suite and one has double doors leading onto the decking. A wooden staircase leads to a study area, the 4th bedroom and a huge storeroom. The storeroom has great development potential and with the necessary planning permissions could accommodate a further en-suite bedroom and/or games room.
In addition to its beautiful surroundings this fabulous property further benefits from solar panels, South facing windows with solar controlled (Cool-lite) double glazing, zone controlled oil fired underfloor heating to the ground floor with the option to run from an electric boiler, wooden flooring in the living accommodation and hallway, oil fired heating supplemented by a multi fuel stove, double glazing and high spec fixtures and fittings through-out.
A beautiful and virtually private beach is a short walk from the cottage and provides a fabulous spot for family fun or to soak up this idyllic landscape.
BT fibre broadband connections were completed in May 2025 and are now fully available under contract in the PH364LG Postcode areas, see details below:
ENTRANCE PORCH 1.96m x 1.61m
With double door storage.
INNER HALLWAY
Through the front porch you enter the reception hallway with wood flooring and a beautiful bay window that overlooks the decking area.
LOUNGE 5.40m x 5.20m
An absolutely stunning room with feature windows and multifuel stove.
KITCHEN-DINER 6.17m x 4.87 (into bay)
A sociable room perfect for entertaining with direct access to the garden ground via double doors in the dining area. There is sufficient space to house a large table and 6 chairs as well as further seating around the kitchen Island.
White goods are stored in the utility room although there is an integrated dishwasher in the kitchen.
UTILITY 4.22m x 1.57
Large walk in store cupboard and pantry, base units, sink and drainer. Space for washing machine and tumble dryer. Tile and underfloor heating.
GROUND FLOOR
MASTER EN-SUITE BEDROOM 5.41m x 4.36m
Bright and spacious room with ample storage comprising two double door built-in wardrobes and a small recessed dressing area. Direct access to the landscaped garden and decking. Carpet flooring.
En-Suite Shower Room 2.12m x 1.79m
Shower cubicle, W.C, wash hand basin with vanity cupboard below. Fully tiled with co-ordinated wall and floor tiles.
EN-SUITE BEDROOM 3.68m x 3.48m
Front facing with built in wardrobes and carpet flooring.
En-Suite 2.03m x 1.60m
Shower cubicle, Wash hand basin with vanity cupboard below. Fully tiled with co-ordinated wall and floor tiles.
BEDROOM 4.11m x 2.90m
Front facing with carpet flooring.
BATHROOM 3.29m x 2.08m
Bath, W.C, wash hand basin with vanity cupboard below. Fully tiled with co-ordinated wall and floor tiles.
FIRST FLOOR
STUDY AREA 3.68m x 3.20m
An ideal spot for study, with Velux style window and carpet flooring to stairs and dual landing. There is plenty of useable space for storage, books or games.
BEDROOM 5.26m x 3.20m
This spacious room is currently set up as a bedroom and craft room. With dual aspect windows and coombed ceilings. Carpet flooring.
STORE ROOM 8.34m x 3.20m
A huge room that is currently used for storage. There is an electric supply and Velux style windows. The room is ideal for conversion and could provide two good size bedrooms or a large en-suite. The walls and floor are back to board so currently unfinished.
Externally
The property sits in approximately 1.2 acres of ground surrounded by an abundance of wildlife, hillside and croftland, mountain scenery and takes in stunning views towards the Isle of Skye, the small isles of Eigg, Muck & Rum and on a really clear day views stretch as far as the Isle of Barra.
A large wrap around garden sweeps the perimeter of the property although there are gates to partition off a secure dog friendly area, a lovely landscape garden and access to part of the decking. Incorporated into the garden is a wildlife pond to the west side of the property.
To the front is a beech hedge that provides gated vehicular access to both ends. The front is predominantly grass with a variety of shrubs and plants. One end of the garden provides access to a large greenhouse.
There is a large shed, an outside tap and an electrical power point. Majority of the land to the west is rough grass whilst the remainder is grass or decking that is neatly kept and staged for outside dining.
The location makes for a great holiday destination and the significant grounds could easily have the potential to generate an income from glamping pods/holiday lodges. It is our understanding that up to three pods can be erected without the needs for any approvals/permissions.
DIRECTIONS Sealladh an Eilean, Carn, Ockle, Achateny, Ardnamurchan, PH36 4LG.
From Fort William take the A82 southbound, crossing on the Corran Ferry to Ardgour. Turn left onto the A861, continue until reaching signposts for Salen. Turn left at the Salen Hotel on to the B0087 for approx 16miles. Turn right at the junction signed Kilmory, Ockle & Fascadale. Continue for about a mile until reaching signs for Kilmory, Swordle and Ockle. Pass through Branault until reaching the sign for Kilmory and turn left, Sealladh an Eilean is the 5th property on the left.
LOCATION/AMENITIES
Kilmory is a small, rural crofting hamlet on the Ardnamurchan Peninsula not far from Kilchoan and is situated just a short walk from the lovely white sandy beach of Kilmory. Kilmory beach is a sheltered cove flanked by rocky promontories and volcanic outcrops that affords some of the finest views towards the Small Isles. It is a great place to immerse yourself in the wilderness of the Ardnamurchan Peninsula and a perfect spot for relaxing, beach combing and bird watching.
Nearby Kilchoan is the most Westerly Village on the Ardnamurchan Peninsula in fact, it is the most westerly point on mainland Britain. Ardnamurchan has some of the most spectacular scenery in Scotland surrounded by rugged mountains, sea lochs, coastlines and sandy beaches as well as an abundance of wildlife with the majestic red deer, golden and white-tailed sea eagles all in the vicinity. The landscape is ideal for hill and coastal walking, with walks to the summit of Ben Hiant which reaches to just 528m the highest point on the peninsula providing superb views. Other places of interest are the beautiful coastline of Sanna Bay and the Ardnamurchan Lighthouse. The Lighthouse is a 19th century listed Lighthouse that towers some 36 metres. For the energetic, you can climb to the top of the tower or visit the Foghorn Engine room. The point provides some spectacular views where Dolphin, Porpoise and Minke Whale are regularly seen. There is free toilets, free parking and a café with gift shop.
Although Kilchoan is a remote setting, there are amenities in the village which include a shop and post office, a Hotel which has a bar and restaurant, a church, a community centre and primary school. Mingarry Castle has an award winning Michelin star restaurant and provides accommodation. There are further amenities and schools in Acharacle approximately 20 miles away.
There are regular sailings to Tobermory on the Isle of Mull which has a Co-operative supermarket, excellent local restaurants and a dentist.
The town of Oban is within reach and offers further amenities and access to the Islands via the ferry terminal. There is a daily bus service that operates between Oban and Fort William.
Brochures
Brochure 1Home Report- COUNCIL TAXA payment made to your local authority in order to pay for local services like schools, libraries, and refuse collection. The amount you pay depends on the value of the property.Read more about council Tax in our glossary page.
- Ask agent
- PARKINGDetails of how and where vehicles can be parked, and any associated costs.Read more about parking in our glossary page.
- Driveway
- GARDENA property has access to an outdoor space, which could be private or shared.
- Terrace
- ACCESSIBILITYHow a property has been adapted to meet the needs of vulnerable or disabled individuals.Read more about accessibility in our glossary page.
- Ask agent
Energy performance certificate - ask agent
Sealladh an Eilean, Acheteny, Kilchoan, PH36 4LG
Add an important place to see how long it'd take to get there from our property listings.
__mins driving to your place
Get an instant, personalised result:
- Show sellers you’re serious
- Secure viewings faster with agents
- No impact on your credit score
Your mortgage
Notes
Staying secure when looking for property
Ensure you're up to date with our latest advice on how to avoid fraud or scams when looking for property online.
Visit our security centre to find out moreDisclaimer - Property reference 27840. The information displayed about this property comprises a property advertisement. Rightmove.co.uk makes no warranty as to the accuracy or completeness of the advertisement or any linked or associated information, and Rightmove has no control over the content. This property advertisement does not constitute property particulars. The information is provided and maintained by McIntyre & Co, Fort William. Please contact the selling agent or developer directly to obtain any information which may be available under the terms of The Energy Performance of Buildings (Certificates and Inspections) (England and Wales) Regulations 2007 or the Home Report if in relation to a residential property in Scotland.
*This is the average speed from the provider with the fastest broadband package available at this postcode. The average speed displayed is based on the download speeds of at least 50% of customers at peak time (8pm to 10pm). Fibre/cable services at the postcode are subject to availability and may differ between properties within a postcode. Speeds can be affected by a range of technical and environmental factors. The speed at the property may be lower than that listed above. You can check the estimated speed and confirm availability to a property prior to purchasing on the broadband provider's website. Providers may increase charges. The information is provided and maintained by Decision Technologies Limited. **This is indicative only and based on a 2-person household with multiple devices and simultaneous usage. Broadband performance is affected by multiple factors including number of occupants and devices, simultaneous usage, router range etc. For more information speak to your broadband provider.
Map data ©OpenStreetMap contributors.




