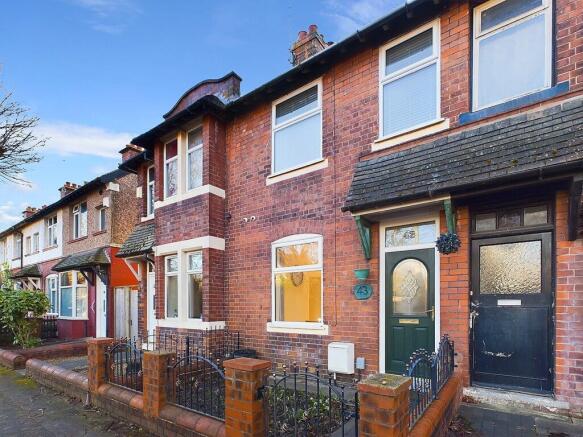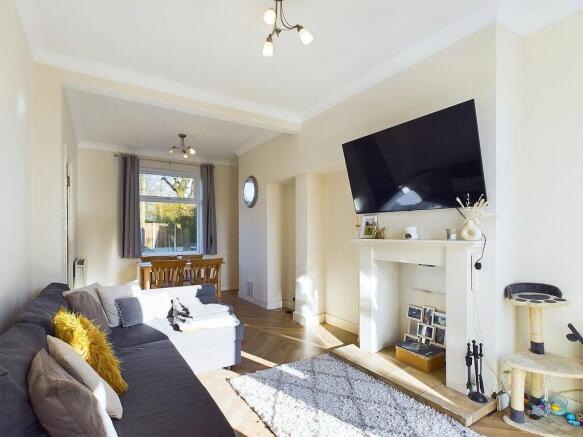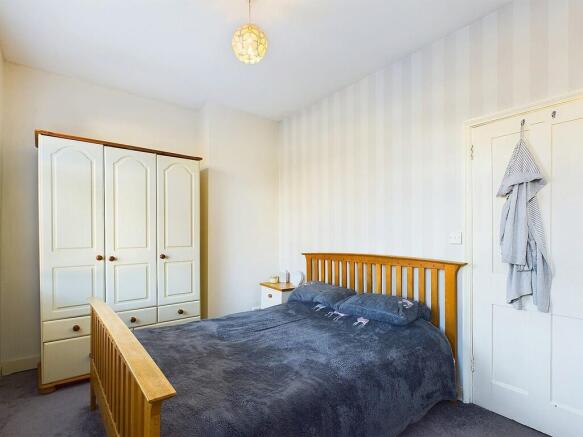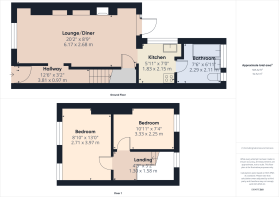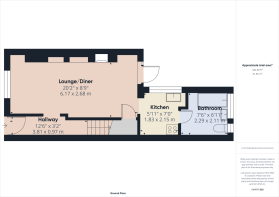Siemens Road, Stafford

- PROPERTY TYPE
Terraced
- BEDROOMS
2
- BATHROOMS
1
- SIZE
Ask agent
- TENUREDescribes how you own a property. There are different types of tenure - freehold, leasehold, and commonhold.Read more about tenure in our glossary page.
Freehold
Key features
- Mid Terrace Home
- Two Double Bedrooms
- Modern Lounge/Diner
- Kitchen
- Spacious Family Bathroom
- Rear Garden
- Garage
- Rear Access
- Close to Town Centre
- Close to Local Amenities
Description
FRONT ELEVATION The front of the terrace home features a small, inviting courtyard with neatly arranged pavers leading to the entrance. A low, decorative iron gate separates the space from the street, providing a sense of privacy while still allowing for an open and welcoming appearance. The main entrance is a modern, wooden front door with a frosted glass panel, letting in natural light while maintaining privacy.
HALLWAY 12' 6" x 3' 2" (3.81m x 0.97m) The hallway features fitted carpet that stretches across the floor, adding warmth to the space. A traditional radiator sits against one wall, providing a welcoming touch. Above, a simple ceiling light illuminates the area, casting a gentle glow. Directly ahead, a carpeted staircase leads up to the first floor. To the left, an open doorway frames access to the open-plan lounge and diner, where the space flows seamlessly, offering a bright and airy atmosphere.
LOUNGE/DINER 20' 2" x 8' 9" (6.15m x 2.67m) The open plan lounge/diner features elegant laminate herringbone flooring that flows seamlessly throughout the space, adding warmth and character. The neutral-toned walls create a calm and inviting atmosphere, providing the perfect backdrop for any style of furniture. A charming mantle adds a traditional touch, creating a focal point within the room. Two light fittings above illuminate the space, complementing the overall lighting design. The room is heated by two discreet radiators, ensuring warmth and comfort. Large UPVC French doors open to the garden, inviting natural light and offering easy access to outdoor living. Convenient understairs storage provides practical space for organization, and a doorway leads to the kitchen, completing the layout of this versatile and stylish area.
KITCHEN 5' 11" x 7' 0" (1.8m x 2.13m) The kitchen features a stylish tiled floor that complements the overall clean aesthetic. The space is enhanced by white fitted wall and base units, offering ample storage and a crisp, fresh look. A sleek stainless steel sink is paired with a contemporary chrome tap, adding both function and style. Natural light pours through the UPVC double-glazed window, which brings warmth and brightness into the room. The kitchen is equipped with an electric cooker, and there is plenty of room for additional appliances to suit your needs. A carefully placed light fitting illuminates the entire space, ensuring a well-lit and welcoming atmosphere for cooking and meal preparation.
BATHROOM 7' 6" x 6' 11" (2.29m x 2.11m) The bathroom features floor tiles covering the entire floor area, providing a sleek and easy-to-clean surface. Half of the walls are tiled, with the remaining upper portion painted in a neutral colour, adding warmth and character. A classic bath, adorned with a wooden panel, is positioned along one wall, with a shower head mounted off the taps for flexible use. Next to the bath is a hand basin, perfectly placed to maximize space and a toilet. Additionally, there is storage offering practical organization for toiletries and essentials. The room is illuminated by a stylish light fitting on the ceiling, a radiator is fixed to one wall, ensuring comfort and warmth during colder months. Two frosted UPVC double-glazed windows bring in natural light while maintaining privacy.
LANDING 4' 3" x 5' 2" (1.3m x 1.57m) The landing features fitted carpet that spans the floor, creating a warm atmosphere. A sleek white banister lines the stairwell, offering a clean, modern contrast. Above, a light fitting provides a soft, ambient glow. The landing serves as a central hub, with access to the loft for additional storage or space, and leads into two spacious double bedrooms, each offering a comfortable retreat.
MASTER BEDROOM 8' 10" x 13' 0" (2.69m x 3.96m) This master bedroom is positioned at the front of the property, offering a bright and welcoming space. The room is fitted with soft, durable carpet that adds warmth and comfort. It provides ample room for storage, making it easy to organize your belongings. The space is heated by a radiator, ensuring a cozy atmosphere year-round. A light fixture is already fitted to illuminate the room, while two UPVC double-glazed windows allow plenty of natural light in, offering views to the front of the property. The overall space is ideal for relaxation and restful nights.
BEDROOM TWO 10' 11" x 7' 4" (3.33m x 2.24m) This second bedroom features a fitted carpet that adds warmth and softness underfoot. The room is well-heated thanks to a radiator. A light fitting provides ample illumination, making the space bright and inviting. The UPVC double-glazed window overlooks the rear elevation, offering natural light and a pleasant view while helping to maintain energy efficiency and sound insulation. This room is perfect for use as a guest bedroom, home office, or personal retreat.
REAR ELEVATION The rear garden features a paved area, ideal for outdoor dining or relaxing. The paved section is neatly framed by a sturdy brick border, providing a perfect space for planting various flowers, shrubs, or vegetables. Along one side of the garden, there is a detached garage, offering additional storage space for tools, equipment, or other belongings. The garden also provides convenient access to the rear of the property, making it easy to move between the front and back areas. This combination of practical space and greenery creates a versatile outdoor area suitable for both relaxation and functionality.
ADDITIONAL INFORMATION This home is conveniently located in close proximity to Stafford Town centre an offers access to local amenities and transportation links, such as Stafford train station, which is ideal for both first-time buyers and investors. The fact that it can be available with no upward chain adds extra convenience, as buyers can move forward quickly without any delays from existing property chains.
- COUNCIL TAXA payment made to your local authority in order to pay for local services like schools, libraries, and refuse collection. The amount you pay depends on the value of the property.Read more about council Tax in our glossary page.
- Ask agent
- PARKINGDetails of how and where vehicles can be parked, and any associated costs.Read more about parking in our glossary page.
- Garage,On street
- GARDENA property has access to an outdoor space, which could be private or shared.
- Yes
- ACCESSIBILITYHow a property has been adapted to meet the needs of vulnerable or disabled individuals.Read more about accessibility in our glossary page.
- Ask agent
Siemens Road, Stafford
Add an important place to see how long it'd take to get there from our property listings.
__mins driving to your place
Get an instant, personalised result:
- Show sellers you’re serious
- Secure viewings faster with agents
- No impact on your credit score
Your mortgage
Notes
Staying secure when looking for property
Ensure you're up to date with our latest advice on how to avoid fraud or scams when looking for property online.
Visit our security centre to find out moreDisclaimer - Property reference 100974002537. The information displayed about this property comprises a property advertisement. Rightmove.co.uk makes no warranty as to the accuracy or completeness of the advertisement or any linked or associated information, and Rightmove has no control over the content. This property advertisement does not constitute property particulars. The information is provided and maintained by Martin & Co, Stafford. Please contact the selling agent or developer directly to obtain any information which may be available under the terms of The Energy Performance of Buildings (Certificates and Inspections) (England and Wales) Regulations 2007 or the Home Report if in relation to a residential property in Scotland.
*This is the average speed from the provider with the fastest broadband package available at this postcode. The average speed displayed is based on the download speeds of at least 50% of customers at peak time (8pm to 10pm). Fibre/cable services at the postcode are subject to availability and may differ between properties within a postcode. Speeds can be affected by a range of technical and environmental factors. The speed at the property may be lower than that listed above. You can check the estimated speed and confirm availability to a property prior to purchasing on the broadband provider's website. Providers may increase charges. The information is provided and maintained by Decision Technologies Limited. **This is indicative only and based on a 2-person household with multiple devices and simultaneous usage. Broadband performance is affected by multiple factors including number of occupants and devices, simultaneous usage, router range etc. For more information speak to your broadband provider.
Map data ©OpenStreetMap contributors.
