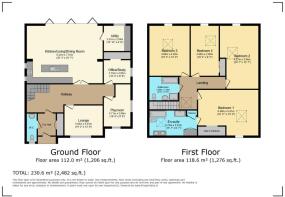
High Street, Meldreth, Royston

- PROPERTY TYPE
Detached
- BEDROOMS
4
- BATHROOMS
2
- SIZE
3,294 sq ft
306 sq m
- TENUREDescribes how you own a property. There are different types of tenure - freehold, leasehold, and commonhold.Read more about tenure in our glossary page.
Freehold
Key features
- Newly built Detached Home
- Generous Private Plot
- 4 Double Bedrooms
- 4 Reception Rooms
- Open Plan Living/Kitchen/Dining
- Over 300 Square Metres
- Primary Suite With Dressing Room
- En-Suite With Sauna/Steam
- Access Via Electric Gates
- No Onward Chain
Description
Located in the heart of the highly sought after South Cambridgeshire village of Meldreth, this stunning family home is an absolute must see for the more discerning buyer.
Set centrally within a generous plot at the end of a private driveway and behind electric powered gates, this newly developed property offers over 3000 square feet of living space with highest quality fixtures and fittings throughout.
Meldreth is a highly regarded, charming village approximately 10 miles South of Cambridge city centre and has some excellent facilities which include a village shop and post office, primary school which currently has a good Ofsted rating and a mainline railway station with direct access to London and Cambridge. Comberton Village College is just six miles away and has an Ofsted rating of Outstanding. The British Queen public house is the hub of the village and offers excellent food and a family friendly environment.
38 High Street was designed and developed by the current owners to create a future proof family home. The ground floor layout consists of a very well appointed cinema room, playroom and a work from home office/study. Any of these rooms have the potential to be converted into downstairs bedrooms if extra room or step free living is needed. These are all accessed via an extra wide entrance hall which is wheelchair friendly.
The kitchen/dining family room is over 75 square metres of luxury with underfloor heating, ceramic tiled flooring, marble worktops, inset fireplace and bi-fold doors out to the landscaped rear garden. There is also a laundry room and guest WC.
Upstairs are four very large double bedrooms, meaning that nobody has to have the small room. The primary bedroom is over 30 square metres and is complimented by a walk in dressing area and a luxury en-suite including shower, roll top bath, twin sinks and sauna/steam unit. The remaining three double bedrooms are served by a four piece luxury bathroom suite.
Outside is parking for many vehicles and footings and foundations in place for a garage if required. The rear garden is laid to lawn with patio area for al fresco dining and entertaining.
Internal inspection is strongly advised and is strictly by appointment only so please contact us to arrange.
- COUNCIL TAXA payment made to your local authority in order to pay for local services like schools, libraries, and refuse collection. The amount you pay depends on the value of the property.Read more about council Tax in our glossary page.
- Band: E
- PARKINGDetails of how and where vehicles can be parked, and any associated costs.Read more about parking in our glossary page.
- Driveway
- GARDENA property has access to an outdoor space, which could be private or shared.
- Back garden
- ACCESSIBILITYHow a property has been adapted to meet the needs of vulnerable or disabled individuals.Read more about accessibility in our glossary page.
- Ask agent
High Street, Meldreth, Royston
Add an important place to see how long it'd take to get there from our property listings.
__mins driving to your place
Get an instant, personalised result:
- Show sellers you’re serious
- Secure viewings faster with agents
- No impact on your credit score



Your mortgage
Notes
Staying secure when looking for property
Ensure you're up to date with our latest advice on how to avoid fraud or scams when looking for property online.
Visit our security centre to find out moreDisclaimer - Property reference RS0093. The information displayed about this property comprises a property advertisement. Rightmove.co.uk makes no warranty as to the accuracy or completeness of the advertisement or any linked or associated information, and Rightmove has no control over the content. This property advertisement does not constitute property particulars. The information is provided and maintained by Alexander Greens, Cambridge. Please contact the selling agent or developer directly to obtain any information which may be available under the terms of The Energy Performance of Buildings (Certificates and Inspections) (England and Wales) Regulations 2007 or the Home Report if in relation to a residential property in Scotland.
*This is the average speed from the provider with the fastest broadband package available at this postcode. The average speed displayed is based on the download speeds of at least 50% of customers at peak time (8pm to 10pm). Fibre/cable services at the postcode are subject to availability and may differ between properties within a postcode. Speeds can be affected by a range of technical and environmental factors. The speed at the property may be lower than that listed above. You can check the estimated speed and confirm availability to a property prior to purchasing on the broadband provider's website. Providers may increase charges. The information is provided and maintained by Decision Technologies Limited. **This is indicative only and based on a 2-person household with multiple devices and simultaneous usage. Broadband performance is affected by multiple factors including number of occupants and devices, simultaneous usage, router range etc. For more information speak to your broadband provider.
Map data ©OpenStreetMap contributors.





