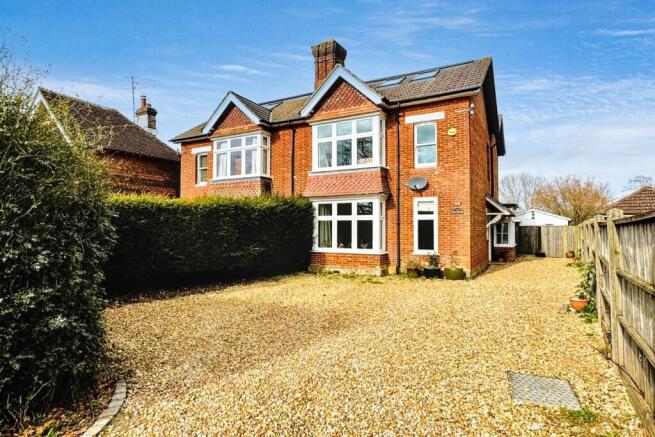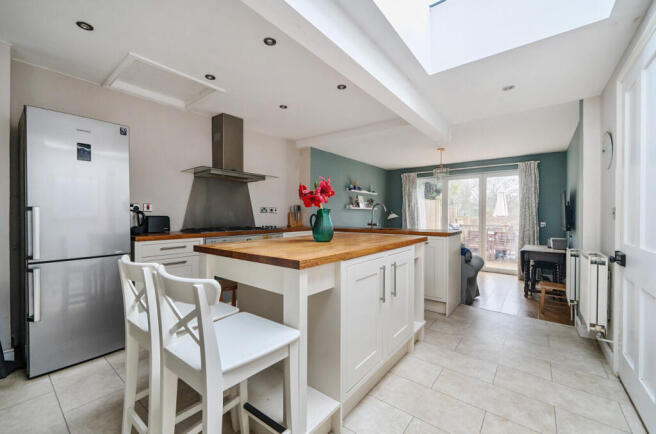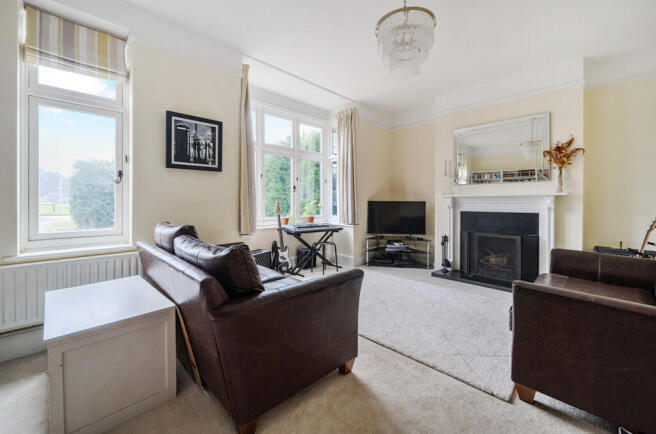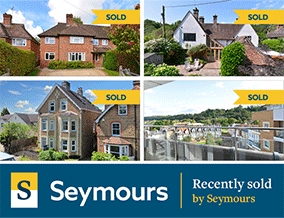
Haslemere Road, Milford, Godalming, Surrey, GU8

- PROPERTY TYPE
Semi-Detached
- BEDROOMS
4
- BATHROOMS
2
- SIZE
2,163 sq ft
201 sq m
- TENUREDescribes how you own a property. There are different types of tenure - freehold, leasehold, and commonhold.Read more about tenure in our glossary page.
Freehold
Key features
- Exceptional semi-detached period property
- Picturesque views
- Large gravel driveway
- Considerable with cut flower garden area
- Detached gym room
- 2 excellent reception rooms including two working fireplaces
- Superb Shaker-style kitchen/breakfast room with roof lantern and bi-fold doors to terracing
- Enviable top floor main bedroom with luxury en suite bath/shower room
- Three additional generous bedrooms and outstanding family bathroom
- Conveniently located for Milford village shops, mainline station and highly regarded schools
Description
Well-appointed and filled with light, the double aspect kitchen area is fully fitted with sympathetically chosen Shaker-style cabinetry topped with solid wood. Integrated appliances include double ovens and a gas range hob and a matching central island has bar stool seating equally ideal for a morning coffee or a sitting with a glass of wine catching up on the day’s events while you cook. One of the key features of the kitchen is a Victorian pantry which has a quarry tile floor and a slate ‘cooling shelf’ perfect for day-to-day cooking or dinner parties with family and friends. Gently delineated with the clever use of a change in flooring and a small step down, the stylish breakfast room area adds a relaxed space in which to spend time with one another. Accent heritage hues give a refined contrast to the kitchen’s cool calming white and bi-fold doors allow the decked terrace outside to add engender an easy flowing extension of the house. A ground floor cloakroom is handy for guests and days spent in the garden and a side entrance makes it easy to unload shopping straight from the car to the kitchen.
Upstairs, the generous dimensions that properties from this era are favoured for continue in a series of four outstanding bedrooms all with idyllic vistas. On the first floor the warming tones of original solid wood doors open onto a trio of bedrooms where picture rails, modern sash windows and high ceilings give both charm and a wonderful sense of space. Together they share the quiet understated luxury of a large family bathroom where a further chequerboard floor runs underfoot and a wrought iron fireplace sits opposite the relaxing indulgence of a freestanding roll top bath. A walk-in waterfall corner shower is arranged in classic white tile setting with motifs that complement the monochrome floor and an arched chimney breast alcove provides handy recessed storage for daily life’s bits and bobs.
When it comes to unwinding and escaping from the hubbub of the day the top floor main bedroom suite is an enviable sanctuary. Stretching out exclusively across the top floor its spacious design has a pared-back aesthetic that lends a supremely calming and restful feel. The impressive double aspect proportions incorporate space for a seating/dressing/wardrobe area and a contemporary en suite with an encaustic patterned tiled floor has the sleek simplicity of a countertop basin, a deluxe walk-in shower and a full-sized bath beneath a sash window.
Outside
The bi-fold doors of the kitchen/breakfast room make it irresistibly easy to step out onto decked terracing and enjoy everything from a weekend brunch to al fresco dining with friends. Versatile to your needs, a detached gym with an en-suite shower room is encompassed by an expanse of full height glazing. Its French doors connect with the terracing and further access is gained from the driveway, giving this extra room plenty of flexibility to be a dedicated home office or peaceful hideaway if preferred.
Down below you an established lawn extends down to a picturesque backdrop of neighbouring tall trees. Long flowerbeds to either side reach out before you ready to be filled with your own favourite shrubs and trees, while to the rear a classic picket fence defines a cut flower garden which is versatile in use, a greenhouse alongside a large shed providing ample storage for your outside garden equipment.
At the front of the house a gravel driveway generates private off-road parking for several vehicles.
Brochures
Particulars- COUNCIL TAXA payment made to your local authority in order to pay for local services like schools, libraries, and refuse collection. The amount you pay depends on the value of the property.Read more about council Tax in our glossary page.
- Band: E
- PARKINGDetails of how and where vehicles can be parked, and any associated costs.Read more about parking in our glossary page.
- Yes
- GARDENA property has access to an outdoor space, which could be private or shared.
- Yes
- ACCESSIBILITYHow a property has been adapted to meet the needs of vulnerable or disabled individuals.Read more about accessibility in our glossary page.
- Ask agent
Haslemere Road, Milford, Godalming, Surrey, GU8
Add an important place to see how long it'd take to get there from our property listings.
__mins driving to your place
Get an instant, personalised result:
- Show sellers you’re serious
- Secure viewings faster with agents
- No impact on your credit score
Your mortgage
Notes
Staying secure when looking for property
Ensure you're up to date with our latest advice on how to avoid fraud or scams when looking for property online.
Visit our security centre to find out moreDisclaimer - Property reference GOD240504. The information displayed about this property comprises a property advertisement. Rightmove.co.uk makes no warranty as to the accuracy or completeness of the advertisement or any linked or associated information, and Rightmove has no control over the content. This property advertisement does not constitute property particulars. The information is provided and maintained by Seymours Estate Agents, Godalming. Please contact the selling agent or developer directly to obtain any information which may be available under the terms of The Energy Performance of Buildings (Certificates and Inspections) (England and Wales) Regulations 2007 or the Home Report if in relation to a residential property in Scotland.
*This is the average speed from the provider with the fastest broadband package available at this postcode. The average speed displayed is based on the download speeds of at least 50% of customers at peak time (8pm to 10pm). Fibre/cable services at the postcode are subject to availability and may differ between properties within a postcode. Speeds can be affected by a range of technical and environmental factors. The speed at the property may be lower than that listed above. You can check the estimated speed and confirm availability to a property prior to purchasing on the broadband provider's website. Providers may increase charges. The information is provided and maintained by Decision Technologies Limited. **This is indicative only and based on a 2-person household with multiple devices and simultaneous usage. Broadband performance is affected by multiple factors including number of occupants and devices, simultaneous usage, router range etc. For more information speak to your broadband provider.
Map data ©OpenStreetMap contributors.







