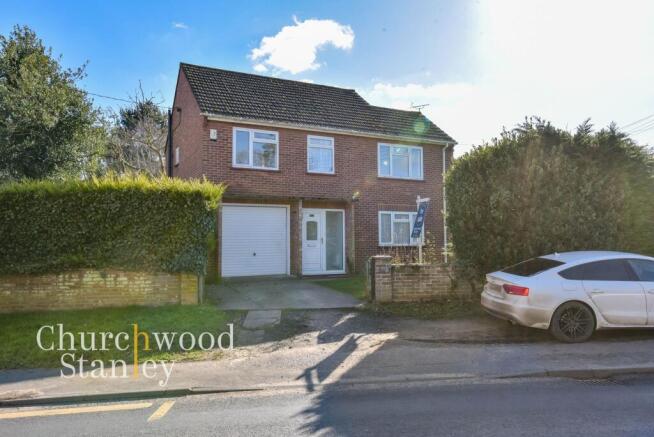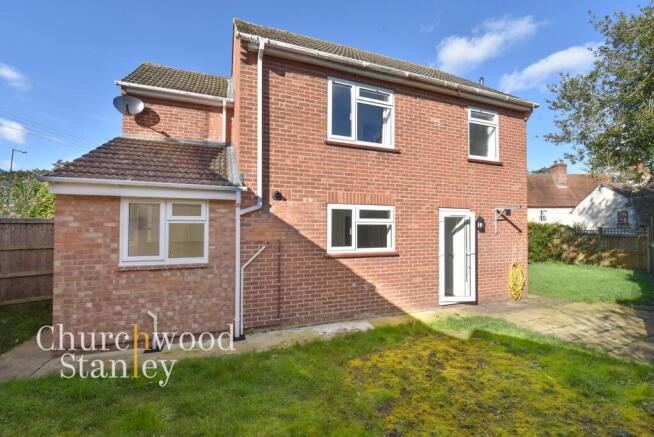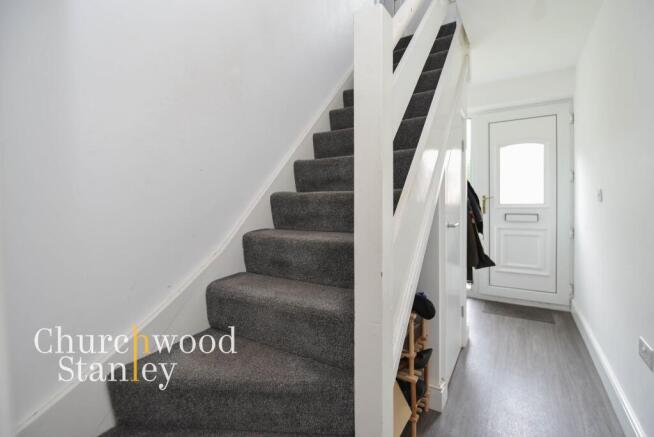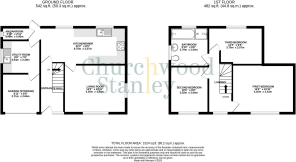3 bedroom detached house for sale
Wignall Street, Lawford, CO11

- PROPERTY TYPE
Detached
- BEDROOMS
3
- BATHROOMS
2
- SIZE
1,025 sq ft
95 sq m
- TENUREDescribes how you own a property. There are different types of tenure - freehold, leasehold, and commonhold.Read more about tenure in our glossary page.
Freehold
Key features
- A three double bedroom detached home
- Open kitchen / diner at the rear
- Utility room (forming part of a garage conversion)
- Fully double glazed and gas central heating
- South facing rear garden
Description
This unique 1960s detached home in the sought-after village of Lawford offers generous room sizes, characteristic large windows, and a practical layout that caters perfectly to modern family life. With three well-proportioned double bedrooms, an open-plan kitchen/diner, a south-facing rear garden, and a versatile utility space, this home is primed for comfortable living in a convenient and desirable location.
As you step into the entrance hall, the sense of space is immediately apparent. A full-height glazed window beside the UPVC entrance door ensures an abundance of natural light. Carpeted stairs lead to the first floor, and a door ahead takes you into the heart of the home - a spacious open-plan kitchen and dining area with a bright southerly aspect. Designed for both functionality and sociability, the kitchen is fitted with sleek white gloss units, soft-closing drawers, and a square-edged work surface with a tiled splashback. A one-and-a-half bowl sink sits beneath a large rear window, while a glazed door provides direct access to the garden. Integrated appliances include a four-ring Beko hob, an electric oven, and an extractor fan. A dedicated space for a fridge/freezer and plumbing for a washing machine offer practicality, and a neatly concealed gas-fired boiler ensures efficiency.
Adjacent to the kitchen, the utility room forms part of a thoughtful garage conversion, providing a highly functional space for laundry and additional storage. Matching white gloss cabinets, a stainless steel sink, and space for a tumble dryer enhance the convenience of this area. The remaining portion of the garage remains intact, offering useful storage with an up-and-over door at the front.
The dual-aspect living room is a wonderfully bright and inviting space, with large windows to the front and side elevations creating a light-filled atmosphere. This well-proportioned reception area is ideal for both relaxing and entertaining, offering a flexible layout to suit individual needs. Completing the ground floor is a convenient cloakroom, equipped with a WC, hand wash basin, heated towel rail, extractor fan, and an opaque glazed window.
Upstairs, the galleried landing enjoys a flood of natural light from the front elevation window. The first bedroom is an impressive double, featuring a large front-facing window that enhances the airy ambiance. The second bedroom, also a spacious double, mirrors this layout with a similarly generous window to the front. At the rear, the third double bedroom overlooks the garden, benefitting from a southerly aspect that maximises natural light throughout the day.
The family bathroom is a standout feature, offering exceptional space and a dual-aspect design with windows to both the side and rear elevations. This well-appointed bathroom includes a panel bath, a vanity sink, a WC, a heated towel rail, and a fully enclosed walk-in shower cubicle with a thermostatic shower tap, providing both style and functionality.
Outside the front garden is bordered by a low-level brick wall and a row of conifers, creating privacy from the road. A driveway provides off-street parking in front of the garage, while the wraparound lawn enhances the property's curb appeal. At the rear, the south-facing garden begins with a paved patio that leads to a lush lawn, bordered by mature greenery for added seclusion. An additional lawned section extends to the side, adding further to the outside space. Secure gated access on either side of the home leads back to the front garden and driveway.
Positioned for convenience, this home offers easy access to highly regarded primary and secondary schools, excellent transport links via the A120/A12, and the nearby Manningtree railway station, which provides a swift commute to London in under an hour. Manningtree’s vibrant market town atmosphere is just a short distance away, offering a variety of restaurants, independent shops, cafes, and essential amenities, including doctors, dentists, and pharmacies. This historic town is celebrated for its picturesque setting along the Stour Estuary, complete with a sailing club, a small beach, and stunning walking trails through an Area of Outstanding Natural Beauty.
Combining generous room sizes, characteristic 1960s architecture, and a prime location, this wonderful detached home presents an excellent opportunity for buyers seeking space, comfort, and potential in an ever-popular village setting.
EPC Rating: D
Hallway
3.45m x 1.64m
The entrance hall is approached through a UPVC entrance door with an adjacent full height window. Straight in front of you a door leads to the large kitchen / diner at the rear of the home and carpeted stairs with storage beneath invite you up to the first floor.
Kitchen / Diner
2.57m x 5.97m
The kitchen / diner at the rear of the home has a southerly aspect and is naturally illuminated by two windows to the rear elevation plus a glazed personal door (that leads you outside). Kitchen units include white gloss fronted soft closing cupboards and drawers beneath a square edge work surface, tile splash-back and matching wall mounted cabinets. A one and a half bowl sink sits in front of one of the windows to the rear elevation and cooking appliances include a Beko for ring hob above an electric oven and grill both sat beneath an extractor fan. There is space provided here for a free standing fridge / freezer and plumbing available under the counter for a washing machine. You will also find the gas fired boiler tucked away neatly in a cupboard here.
Utility Room
2.29m x 2.48m
Utility room is a practical space that sits beneath between the kitchen / diner and the remainder of the part converted garage. It has a window to the side elevation and white gloss fronted storage cupboards beneath a square edge worked surface, tile splash-back and matching wall mounted cabinets. There is a stainless steel sink here and plumbing is provided beneath the counter for a washing machine and space for a tumble drier.
Garage
2.71m x 2.64m
Part of the garages been converted to provide the utility room and here useful storage space remains with an up and over door to the front elevation.
Living Room
3.33m x 4.26m
The dual aspect living room is found at the front of the home and this carpeted reception has windows to the front and to the side elevations.
Cloakroom
0.86m x 1.5m
Essential ground floor cloakroom includes WC, hand wash basin, heated towel rail, extractor fan and an opaque glazed window to the side elevation.
Landing
4.27m x 1.74m
Neutrally decorated the galleried landing is flooded with natural light from window to the front elevation. This carpeted space provides access to all three first floor bedrooms and to the family bathroom.
First Bedroom
3.31m x 4.27m
The spacious first carpeted bedroom found at the front of the home with window to that front elevation.
Second Bedroom
3.2m x 2.62m
The second double bedroom is also found at the front of the home and this carpeted space has a window to that front elevation.
Third Bedroom
2.62m x 3.73m
The third double bedroom is found at the rear of the home and enjoys natural light via a window with a southerly aspect at the rear overlooking the garden.
Bathroom
2.72m x 2.56m
The family bathroom is exceptionally spacious and is dual aspect with windows to the side and to the rear. The bathroom includes a panel bath, vanity sink, WC, heated towel rail, extractor fan and a fully enclosed walk-in tiled shower cubicle with thermostatic shower tap.
Front Garden
The front garden is retained by a low-level brick wall and conifer row screening you from the road. A drive presents itself in front of the garage with parking for one vehicle. The remainder is laid to an expanse of lawn which wraps around the side of the home.
Rear Garden
The rear garden commences with a paved patio and an expanse of lawn directly behind the home. The garden then opens at the side to a larger expanse of lawn screened by conifer rows to the front. Secure gates at either side of the home lead back around to the front.
Parking - Off street
- COUNCIL TAXA payment made to your local authority in order to pay for local services like schools, libraries, and refuse collection. The amount you pay depends on the value of the property.Read more about council Tax in our glossary page.
- Ask agent
- PARKINGDetails of how and where vehicles can be parked, and any associated costs.Read more about parking in our glossary page.
- Off street
- GARDENA property has access to an outdoor space, which could be private or shared.
- Front garden,Rear garden
- ACCESSIBILITYHow a property has been adapted to meet the needs of vulnerable or disabled individuals.Read more about accessibility in our glossary page.
- Ask agent
Energy performance certificate - ask agent
Wignall Street, Lawford, CO11
Add an important place to see how long it'd take to get there from our property listings.
__mins driving to your place
Get an instant, personalised result:
- Show sellers you’re serious
- Secure viewings faster with agents
- No impact on your credit score


Your mortgage
Notes
Staying secure when looking for property
Ensure you're up to date with our latest advice on how to avoid fraud or scams when looking for property online.
Visit our security centre to find out moreDisclaimer - Property reference d7cfbab6-963c-4ced-b549-7197446d33ac. The information displayed about this property comprises a property advertisement. Rightmove.co.uk makes no warranty as to the accuracy or completeness of the advertisement or any linked or associated information, and Rightmove has no control over the content. This property advertisement does not constitute property particulars. The information is provided and maintained by Churchwood Stanley, Manningtree. Please contact the selling agent or developer directly to obtain any information which may be available under the terms of The Energy Performance of Buildings (Certificates and Inspections) (England and Wales) Regulations 2007 or the Home Report if in relation to a residential property in Scotland.
*This is the average speed from the provider with the fastest broadband package available at this postcode. The average speed displayed is based on the download speeds of at least 50% of customers at peak time (8pm to 10pm). Fibre/cable services at the postcode are subject to availability and may differ between properties within a postcode. Speeds can be affected by a range of technical and environmental factors. The speed at the property may be lower than that listed above. You can check the estimated speed and confirm availability to a property prior to purchasing on the broadband provider's website. Providers may increase charges. The information is provided and maintained by Decision Technologies Limited. **This is indicative only and based on a 2-person household with multiple devices and simultaneous usage. Broadband performance is affected by multiple factors including number of occupants and devices, simultaneous usage, router range etc. For more information speak to your broadband provider.
Map data ©OpenStreetMap contributors.




