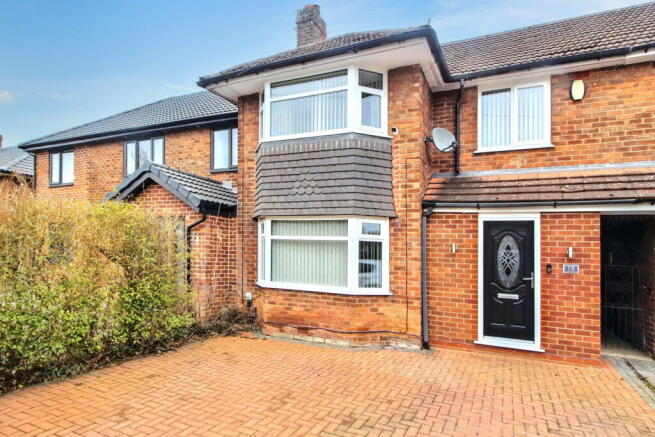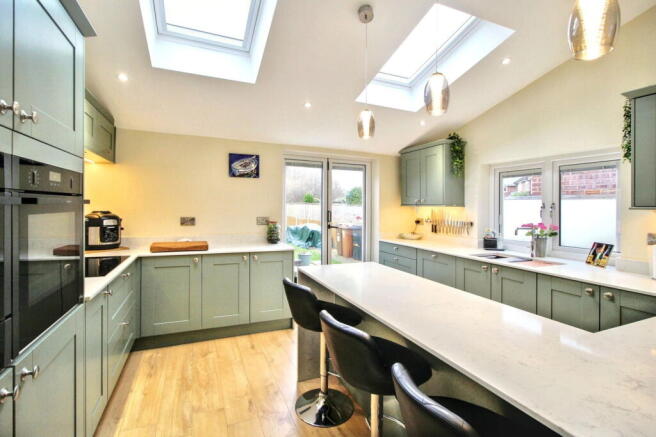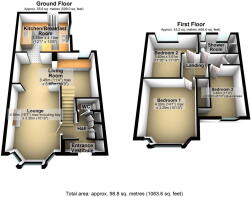Woodstock Avenue, Cheadle Hulme, SK8 7LD

- PROPERTY TYPE
Terraced
- BEDROOMS
3
- BATHROOMS
1
- SIZE
1,064 sq ft
99 sq m
- TENUREDescribes how you own a property. There are different types of tenure - freehold, leasehold, and commonhold.Read more about tenure in our glossary page.
Freehold
Key features
- Spacious mid terrace in sought after Cheadle Hulme.
- Stunning extended kitchen with bi-fold doors.
- Open plan lounge & dining/family room.
- Three good sized bedrooms & luxury shower room.
- Gas central heating & double glazing.
- Large outbuilding - ideal office, gym, or man cave.
- Generous rear garden for relaxing & entertaining.
- Driveway parking for two cars.
- Close to top rated schools.
- Popular location convenient to shops, cafés & train.
Description
Quietly situated in the ever-popular Cheadle Hulme, this deceptively spacious mid-terrace home is a true hidden gem. Behind its façade lies a beautifully presented and thoughtfully extended property, designed with modern family living in mind. Step inside, and you?re greeted by a welcoming entrance hall with a handy cloakroom/WC. The stylish open plan lounge flows effortlessly into a versatile dining/family area?which provides numerous options.
The real showstopper, however, is the stunning extended kitchen/breakfast room. Boasting sleek contemporary units, luxury integrated appliances, and gorgeous bi-fold doors opening onto the garden, it?s a delightful, light and airy space to enjoy cooking or just a morning coffee. Upstairs, three well proportioned bedrooms are complemented by a contemporary shower room/WC combined.
Practicality meets comfort with gas central heating, double glazing, and lots of storage throughout. Outside, the front driveway offers parking for two cars, while the generous rear garden is an ideal family retreat. Adding a touch of versatility, a large detached outbuilding?perfect as a home office, gym, or man cave, enhances the appeal.
Positioned literally round the corner from Thorn Grove Primary School, this home is perfectly placed for families. Cheadle Hulme itself is one of Greater Manchester?s most sought-after locations, boasting a fantastic array of independent shops, Waitrose, stylish café bars, restaurants, and excellent transport links?including its own train station. With top rated schools on the doorstep, this is a rare opportunity to secure a superb home in a prime location. Don?t miss out, book a viewing today.
Approximate room sizes
Entrance Vestibule
Attractive Rock composite front door with bevelled glazed centre panel, radiator, tiled flooring, cloaks hooks, recessed ceiling downlighters, open plan to:
Entrance Hall
Built in storage cupboards, double radiator, tiled flooring, burglar alarm control panel, staircase to first floor, door to:
WC
Two piece suite comprising, pedestal wash hand basin and low-level WC, tiled splashback, radiator, tiled flooring, Recessed ceiling down lighters.
Lounge 4.95m (16'3") max including bay x 3.30m (10'10")
Double glazed bay window to front, recessed fireplace with tiled hearth and inset wood burning stove, two wall lights, double radiator, TV point, coved ceiling, open arch to:
Living Room 5.87m (19'3") x 3.45m (11'4") max
Double glazed window to rear, double radiator, radiator, laminate floor covering, TV point, dimmer control, built in storage cupboards, space and plumbing, space for fridge freezer, recessed ceiling down lighters, open plan to:
Kitchen/Breakfast Room 4.10m (13'5") x 3.68m (12'1")
The central hub of the home is the stunning kitchen/breakfast room, which is fitted with a matching range of high quality base and eye level units with Quartz worktop space over, 1+1/4 bowl stainless steel sink unit, part tiled walls, display shelving, tv point, two double glazed electric Velux Skylight windows with electric blinds, attractive wooden flooring, integrated dishwasher, built in ceramic Neff induction hob with with overhead extraction unit, breakfast bar, built in double oven, Quooker tap with automatic boiling water, recessed down lighters, contemporary tall radiator, double glazed window to side, bi-fold door opening onto rear garden, both windows and doors fitted with internal blinds.
First Floor Landing
Access to loft, door to storage cupboard, door to:
Bedroom 1 4.30m (14'1") max x 3.29m (10'10")
Double glazed bay window to front, tall contemporary double radiator and fitted wardrobes.
Bedroom 2 3.61m (11'10") x 3.60m (11'10")
Double glazed window to rear, radiator, coved ceiling, wall mounted Worcester gas combination boiler serving heating system and domestic hot water.
Bedroom 3 3.46m (11'4") x 2.08m (6'10") plus recess
Double glazed window to front, double radiator, coved ceiling. Storage recess over stairs.
Shower Room
Fitted with three piece suite comprising double walk in shower area with glass screen, vanity wash hand basin with storage under, low-level WC and heated towel rail, extractor fan, recessed ceiling down lighters, tiled walls, laminate flooring, two opaque double glazed windows to rear.
Outside
Block paved frontage providing off road parking for two cars. Gated side access to a good size lawned rear garden, with stone patio area, timber panelled fencing, tap, outside lighting, summerhouse and a large detached timber outhouse/games room and bar 6m x 2.91m with power, light and double glazed double doors.
Brochures
property brochurematerial information- COUNCIL TAXA payment made to your local authority in order to pay for local services like schools, libraries, and refuse collection. The amount you pay depends on the value of the property.Read more about council Tax in our glossary page.
- Ask agent
- PARKINGDetails of how and where vehicles can be parked, and any associated costs.Read more about parking in our glossary page.
- Driveway,Off street
- GARDENA property has access to an outdoor space, which could be private or shared.
- Private garden
- ACCESSIBILITYHow a property has been adapted to meet the needs of vulnerable or disabled individuals.Read more about accessibility in our glossary page.
- No wheelchair access
Woodstock Avenue, Cheadle Hulme, SK8 7LD
Add an important place to see how long it'd take to get there from our property listings.
__mins driving to your place
Get an instant, personalised result:
- Show sellers you’re serious
- Secure viewings faster with agents
- No impact on your credit score

Your mortgage
Notes
Staying secure when looking for property
Ensure you're up to date with our latest advice on how to avoid fraud or scams when looking for property online.
Visit our security centre to find out moreDisclaimer - Property reference S1212340. The information displayed about this property comprises a property advertisement. Rightmove.co.uk makes no warranty as to the accuracy or completeness of the advertisement or any linked or associated information, and Rightmove has no control over the content. This property advertisement does not constitute property particulars. The information is provided and maintained by Maurice Kilbride Independent Estate Agents, Cheadle. Please contact the selling agent or developer directly to obtain any information which may be available under the terms of The Energy Performance of Buildings (Certificates and Inspections) (England and Wales) Regulations 2007 or the Home Report if in relation to a residential property in Scotland.
*This is the average speed from the provider with the fastest broadband package available at this postcode. The average speed displayed is based on the download speeds of at least 50% of customers at peak time (8pm to 10pm). Fibre/cable services at the postcode are subject to availability and may differ between properties within a postcode. Speeds can be affected by a range of technical and environmental factors. The speed at the property may be lower than that listed above. You can check the estimated speed and confirm availability to a property prior to purchasing on the broadband provider's website. Providers may increase charges. The information is provided and maintained by Decision Technologies Limited. **This is indicative only and based on a 2-person household with multiple devices and simultaneous usage. Broadband performance is affected by multiple factors including number of occupants and devices, simultaneous usage, router range etc. For more information speak to your broadband provider.
Map data ©OpenStreetMap contributors.




