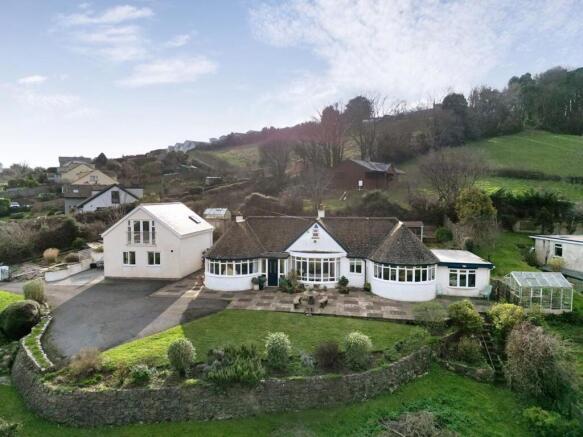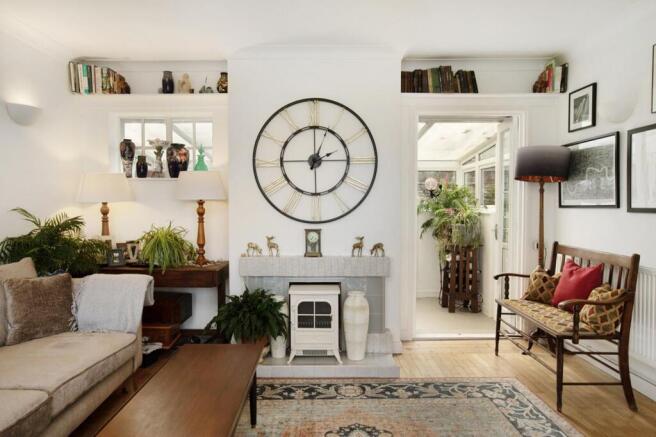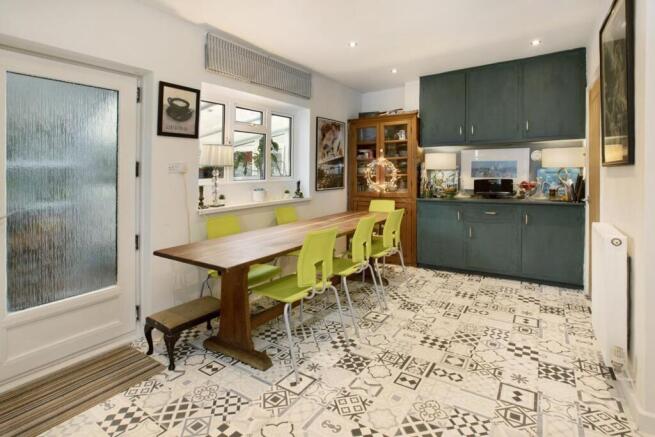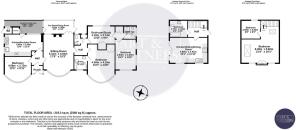
Woodleigh Park, Shaldon, TQ14
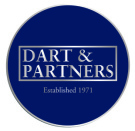
- PROPERTY TYPE
House
- SIZE
2,361 sq ft
219 sq m
- TENUREDescribes how you own a property. There are different types of tenure - freehold, leasehold, and commonhold.Read more about tenure in our glossary page.
Freehold
Key features
- DETACHED BUNGALOW + DETACHED 2 STOREY ANNEXE
- OUTSTANDING COASTAL AND COUNTRYSIDE VIEWS
- SITTING ROOM, MODERN KITCHEN/DINING ROOM, THREE/FOUR BEDROOMS (ENSUITE BATHROOM TO BEDROOM ONE), SHOWER ROOM, CONSERVATORY AND DINING ROOM
- EXTENSIVE DRIVEWAY PARKING
- LARGE LANDSCAPED GARDENS AND GROUNDS
Description
* DETACHED BUNGALOW & DETACHED 2 STOREY ANNEX * An appealing 1940's-built residence set in a superb elevated position just a short walk from beach and all village amenities. TRULY BREATHTAKING SEA VIEWS and set in 0.4 ACRE.
LOCATION
Greystones is set an elevated position on the hills above the highly sought after coastal village of Shaldon, close to the well known Botanical gardens. The village has a strong sense of community and nestles beautifully between the sandy estuary beach and the pretty hills above. There are independent shops and cafes, a good selection of public houses with restaurants and a charming foot passenger ferry across to the seaside town of Teignmouth. Additional amenities include an Ofsted 'Outstanding' rated primary school, The Ness House Hotel and a bowling green surrounded by pretty cottages. There is a well-supported annual regatta and water carnival, as well as a rowing and sailing club. There is good walking on the south west coast path and the wonderful Ness Beach is accessed via a tunnel. The village even has a small zoo! Teignmouth is just over a mile away and has a lovely promenade with classic Georgian crescent, and a range of education options including Trinity School, offering both private primary and secondary education. In addition there is a mainline rail link to London Paddington.
SUMMARY
Greystones is a highly appealing “arts and crafts” style 1940’s built single storey residence with twin bay windows on the front elevation set beneath steep tiled roofs. There are appealing reception rooms and three/four bedrooms in the primary accommodation and, in addition there is a modern and stylish detached annex, providing ideal ancillary accommodation or “home and income” possibilities. Both the primary accommodation and annex enjoy truly outstanding views toward Teignmouth harbour, the Teign Estuary, the rolling hills beyond, as well as taking in views towards various local coastal landmarks, the East Devon coastline and out to sea. A driveway provides extensive parking and there are sweeping gardens and grounds with the plot extending to around 0.4 of an acre with mature lawns, outdoor entertaining areas and terraces etc. The outside spaces provide additional areas to enjoy the wonderful coastal views and surroundings.
ACCOMMODATION
From the paved entrance terrace a UPVC double glazed front door opens to the.…
ENTRANCE PORCH - Which enjoys good views across the Teign Estuary, parts of Teignmouth, and across the sea towards the East Devon Coastline. An opaque glazed inner door opening to.…
RECEPTION HALL - With oak panel doors to the principal rooms and a cloaks cupboard.
SITTING ROOM - A lovely bright room with parquet style flooring and a front facing bay window overlooking the Teign Estuary, Teignmouth Harbour, the higher reaches of Teignmouth and across the local coastline taking in a coastal feature known as the Parson and Clerk, the East Devon Coastline and out to sea. Additionally there is a feature tiled fireplace.
KITCHEN/DINING ROOM - An attractive room with ample space for a dining table and chairs in the dining area. The Kitchen is comprehensively fitted with a modern range of floor and wall mounted units, there are areas of granite worksurface, tiled surrounds and a under mounted butler style sink. Integrated appliances include a Bosch double oven, a five ring gas hob with filter over, and there is space and plumbing for a dishwasher. There are further cupboards within the dining area, spotlights to the ceiling and a side facing window looks out to sea.
INNER HALLWAY - With parquet style flooring and an oak panel door that opens to a cloakroom/WC. Additionally there is a large linen/store cupboard.
BEDROOM ONE - With parquet style flooring and a bay window taking in wonderful views towards a broad sweep of the Teign estuary and the local coastline as described. Built in cupboard/wardrobe.
EN SUITE BATHROOM - Having an attractive three piece period style suite with tiled surrounds and a large enamel bath with mixer set. Spotlights and medicine cabinet.
BEDROOM TWO - With a bay window having wonderful views towards the estuary, the coastline and out to sea as described.
BEDROOM FOUR/STUDY - A good sized room with parquet style flooring which overlooks the back garden and has a built in wardrobe with cupboard above.
LOBBY AREA - With waterproof style flooring and a white wood grain style door opens into a cloaks cupboard.
There are oak panel doors to....
BEDROOM THREE - An appealing dual aspect room taking in views across the estuary and out to sea as described, as well as having views towards the higher reaches of the Estuary and the little Haldon hills.
SHOWER ROOM - With a modern three piece suite, having a large open shower cubicle with electric shower and a Roca wash hand basin with spot light over and ladder style radiator/towel rail.
CONSERVATORY - Set at the rear of the property and overlooking the back garden, being a good informal entertaining space with ample space for a table and chairs and with this room opening outside to the rear of the property.
GARDEN ROOM/UTILITY ROOM - Leading off the Kitchen and interconnecting with the aforementioned conservatory, having open shelves and a panel door opening to a utility cupboard.
THE DETACHED ANNEX
A UPC door opens to the.…
ENTRANCE HALL - With turning stairs rising to the upper floor and under stairs store area.
KITCHEN / LOUNGE - A lovely space with Karndean style flooring. The kitchen area has a modern range of units with extensive areas of worksurface and a built in double oven and hob. There is a wall mounted central heating boiler and under surface space for a dishwasher. Space for fridge/freezer and there are two windows with outstanding views across the Estuary and local coastline as described. French doors overlook of a local landmark called ‘The Ness,’ as well as having views out to sea.
GROUND FLOOR BATHROOM - a “wet room” style modern space with full height tiling to the walls and a four piece suite having an open shower area with dual heads and dual controls and a roll top claw feet bath with mixer set. Ladder style radiator/towel rail.
FIRST FLOOR OPEN LANDING/PRINCIPAL BEDROOM - having Karndean style flooring and french doors opening to a Juliet balcony through which truly breathtaking views can be enjoyed across the Estuary towards Teignmouth Harbour, the higher reaches of Teignmouth, the East Devon Coastline and out to sea. A skylight also enjoys sea views. Leading off the landing a door opens to….
BEDROOM TWO - Which also has Karndean style flooring and a window overlooking the rear aspect.
GARDENS AND GROUNDS - Greystones has gated access from Woodleigh Park leading to the level driveway, set beside the annex and in front of the property and providing parking for several vehicles. Set below the driveway there are beautiful sweeping lawns, principally enclosed by hedging and various shrubs and there are areas of well stocked bedding. There is a paved passage way between the property and annex where there is an undercover storage area opening to the aforementioned garden room and there is also a garden WC. Set behind Greystones there is a terraced and paved garden being of a good size with fruit trees and vegetable planters, as well as herb and cane fruit planting areas. In addition there is a timber shed and summerhouse. Further adjoining paved terraces enjoy breathtaking coastal views.
EPC Rating: D
- COUNCIL TAXA payment made to your local authority in order to pay for local services like schools, libraries, and refuse collection. The amount you pay depends on the value of the property.Read more about council Tax in our glossary page.
- Ask agent
- PARKINGDetails of how and where vehicles can be parked, and any associated costs.Read more about parking in our glossary page.
- Yes
- GARDENA property has access to an outdoor space, which could be private or shared.
- Yes
- ACCESSIBILITYHow a property has been adapted to meet the needs of vulnerable or disabled individuals.Read more about accessibility in our glossary page.
- Ask agent
Woodleigh Park, Shaldon, TQ14
Add an important place to see how long it'd take to get there from our property listings.
__mins driving to your place
Get an instant, personalised result:
- Show sellers you’re serious
- Secure viewings faster with agents
- No impact on your credit score
Your mortgage
Notes
Staying secure when looking for property
Ensure you're up to date with our latest advice on how to avoid fraud or scams when looking for property online.
Visit our security centre to find out moreDisclaimer - Property reference 7811a269-bf73-4d37-8147-88ca2290f4e7. The information displayed about this property comprises a property advertisement. Rightmove.co.uk makes no warranty as to the accuracy or completeness of the advertisement or any linked or associated information, and Rightmove has no control over the content. This property advertisement does not constitute property particulars. The information is provided and maintained by Dart & Partners, Teignmouth. Please contact the selling agent or developer directly to obtain any information which may be available under the terms of The Energy Performance of Buildings (Certificates and Inspections) (England and Wales) Regulations 2007 or the Home Report if in relation to a residential property in Scotland.
*This is the average speed from the provider with the fastest broadband package available at this postcode. The average speed displayed is based on the download speeds of at least 50% of customers at peak time (8pm to 10pm). Fibre/cable services at the postcode are subject to availability and may differ between properties within a postcode. Speeds can be affected by a range of technical and environmental factors. The speed at the property may be lower than that listed above. You can check the estimated speed and confirm availability to a property prior to purchasing on the broadband provider's website. Providers may increase charges. The information is provided and maintained by Decision Technologies Limited. **This is indicative only and based on a 2-person household with multiple devices and simultaneous usage. Broadband performance is affected by multiple factors including number of occupants and devices, simultaneous usage, router range etc. For more information speak to your broadband provider.
Map data ©OpenStreetMap contributors.
