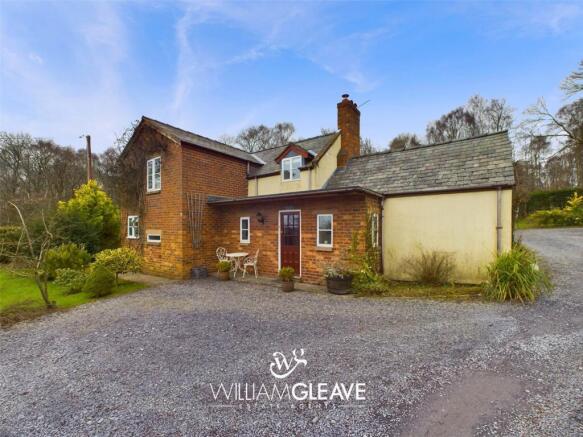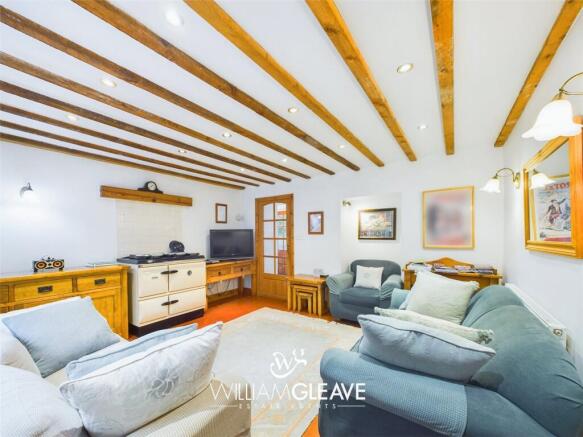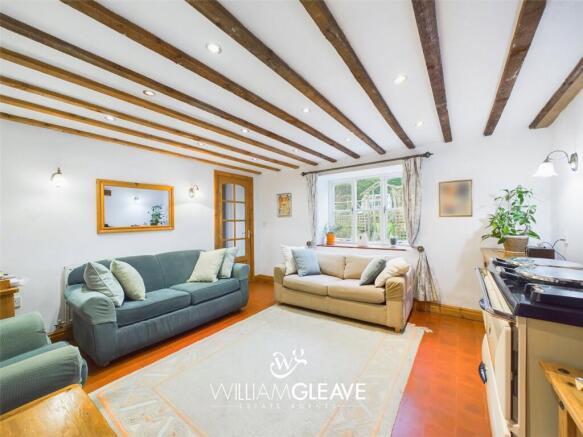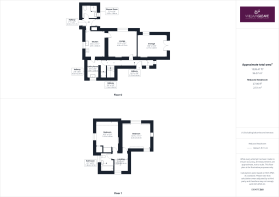
Chester Road, Dobshill, Deeside, Flintshire, CH5
- PROPERTY TYPE
Commercial Property
- BEDROOMS
2
- BATHROOMS
2
- SIZE
Ask agent
Key features
- HOLIDAY LET OPPORTUNITY
- AWARD WINNING 5 STAR COTTAGE
- FINISHED TO AN EXTREMELY HIGH STANDARD
- LOUNGE, KITCHEN/DINER & UTILITY
- TWO DOUBLE BEDROOMS, SHOWER ROOM & BATHROOM
- SOLAR PANELS
- EXCELLENT LOCATION WITH EASY ACCESS TO CHESTER & NORTHEAST WALES
- PARKING FOR TWO CARS
- VIEWING IS HIGHLY RECOMMENDED
Description
Entrance Hallway
The entrance hallway features an inviting atmosphere, highlighted by quarry tiled flooring, a radiator, power points, and windows to both the front and side elevations. It includes a door that provides access to the lounge and utility room and a pine staircase that ascends to the first floor.
Lounge
The room is characterised by feature beams, a Stanley Brandon Cooker accompanied by a tiled splashback, inset spotlights, and quarry tiled flooring. It also includes a window facing the rear elevation, a radiator, and power points.
Kitchen
A fitted shaker style kitchen comprising of wall, drawer, and base units topped with a complementary work surface, which includes a ceramic sink with a drainer and mixer tap. The kitchen is equipped with integrated appliances, such as a fridge, dishwasher, and a two-ring hob, complemented by a tiled splashback and quarry tiled flooring. It also offers a window to the side elevation, sufficient space for a dining table, feature beams, inset spotlights, a radiator, and multiple power points.
Utility
The utility features fitted base units topped with a complementary work surface, including a Belfast ceramic sink and mixer tap. It is equipped with an integrated washing machine, a tiled splashback, and quarry tiled flooring, along with a radiator and power points. A window is positioned to the front elevation, and there is additional space beneath the stairs for a freezer.
Inner Hallway
Quarry tile flooring is present, along with a radiator, doors that provide access to the shower room and kitchen, and two external doors that open to the garden.
Shower Room/ Wet Room
The three-piece suite includes an electric handheld shower hose, a toilet, and a hand wash basin equipped with chrome taps. The space features panelled walls, a frosted window to the side elevation, and a chrome ladder towel radiator.
First Floor Landing
The front elevation features a window, complemented by oak flooring and doors that provide access to the bedrooms and bathroom.
Bedroom One
A remarkable double bedroom featuring a wood burning stove, decorative beams, oak flooring, and dual aspect with windows to both the front and rear elevations, along with a radiator and power outlets.
Bedroom Two
The double bedroom is equipped with built-in storage, decorative beams, oak flooring, a radiator, two Velux windows and electrical outlets.
Bathroom
The three-piece suite includes a bath equipped with an electric handheld shower, a hand wash basin featuring chrome taps, and a toilet. The space is enhanced by partially tiled walls, tiled flooring, a frosted window on the side elevation, and a traditional heated towel rail radiator.
Storage Room
An adaptable space which is presently employed for storage but has the potential to serve as a reception area/additional bedroom and has the potential to be made accessible from the entrance hallway. It features a radiator, access to the loft, as well as power and lighting facilities.
Council Tax Band
Currently no council tax as the property is being used as a holiday let, therefore it comes under business rates. For any further queries, please contact Flintshire County Council.
Additonal Information
The holiday let was booked up for 220 nights in 2023 and 320 nights in 2024. For additional information regarding income, please contact the office on .
Chester Road, Dobshill, Deeside, Flintshire, CH5
NEAREST STATIONS
Distances are straight line measurements from the centre of the postcode- Buckley Station0.9 miles
- Hawarden Station1.4 miles
- Penyffordd Station1.7 miles
Notes
Disclaimer - Property reference WGB240379. The information displayed about this property comprises a property advertisement. Rightmove.co.uk makes no warranty as to the accuracy or completeness of the advertisement or any linked or associated information, and Rightmove has no control over the content. This property advertisement does not constitute property particulars. The information is provided and maintained by William Gleave, Buckley. Please contact the selling agent or developer directly to obtain any information which may be available under the terms of The Energy Performance of Buildings (Certificates and Inspections) (England and Wales) Regulations 2007 or the Home Report if in relation to a residential property in Scotland.
Map data ©OpenStreetMap contributors.






