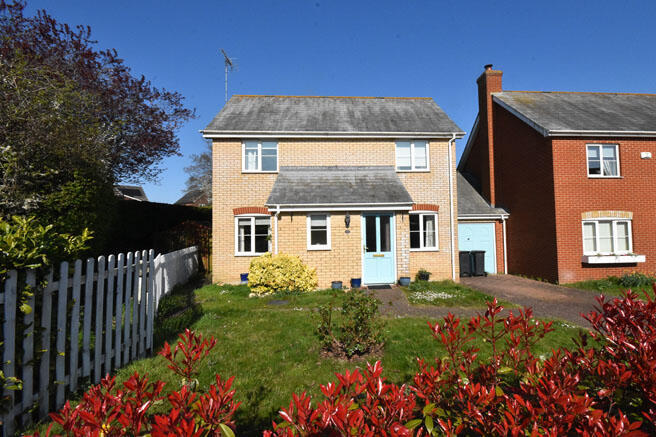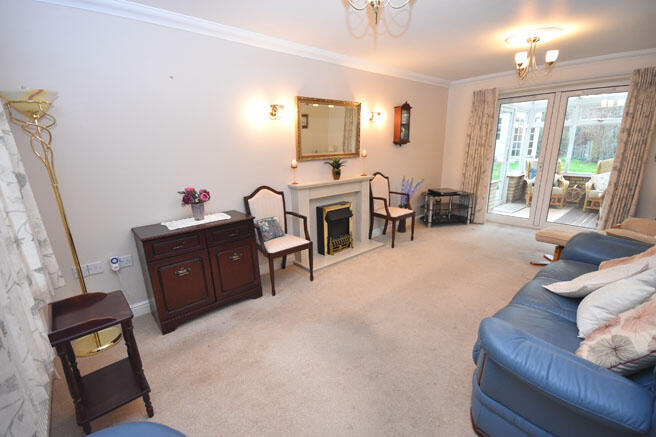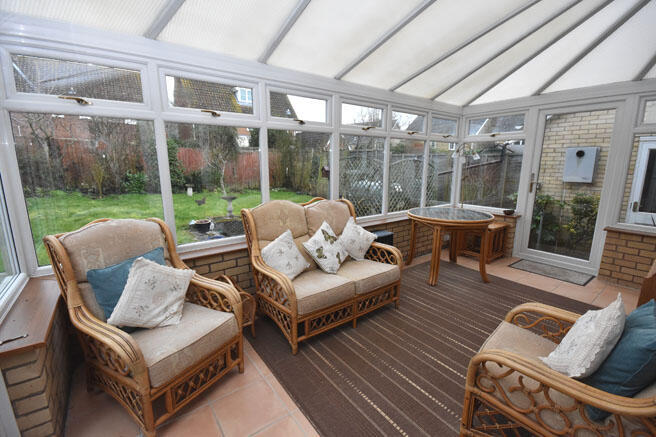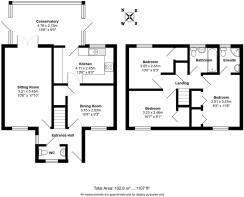
Debenham

- PROPERTY TYPE
Detached
- BEDROOMS
3
- BATHROOMS
3
- SIZE
1,100 sq ft
102 sq m
- TENUREDescribes how you own a property. There are different types of tenure - freehold, leasehold, and commonhold.Read more about tenure in our glossary page.
Freehold
Key features
- No Onward Chain
- Detached House built in 2008
- Two Reception Rooms
- Spacious Conservatory/Garden Room
- Fitted Kitchen
- Bedroom One with Ensuite Shower Room
- Oil Fired Heating System
- Drive with Off-Road Parking and Garage
- Enclosed Rear Garden
- Situated close by to the sought after Debenham High School
Description
This detached house offers a generous feeling of space and has been very well maintained by the current owner. Built by a renowned local builder in 2008. The property is offered for sale with the added benefit of no onward chain.
FULL DETAILS AND APPROXIMATE ROOM SIZES ARE AS FOLLOWS:
Brick paved pathway to:
Part glazed front entrance door:
Entrance Hall: L shaped
With access to most ground floor accommodation, window to side aspect, staircase to first floor, radiator.
Cloakroom:
White suite comprising of a low level w.c., pedestal wash hand basin, radiator, obscure window to front aspect, radiator.
Sitting Room: 17'10" x 10'6" (5.43m x 3.21m)
With window to front aspect, double opening patio doors to conservatory, electric fireplace with stone surround, mantel and hearth two radiators, television point.
Dining Room: 10'4" x 9'3" (3.15m x 2.83m)
Off the hallway, with window to the front aspect, radiator, cupboard under staircase with shelving and wall mounted consumer unit, door to;
Kitchen: 13'6" x 8' (4.11m x 2.45m)
Comprehensively fitted with a range of high and low level maple fronted units with cupboards and drawers under roll edge work surfaces, one and a half bowl stainless steel sink and drainer with h&c mixer tap. Built-in oven, inset hob with extractor over. Integral dishwasher, radiator, window to rear aspect, door into;
Conservatory: 15'8" x 9' (4.78m x 2.73m)
Of double glazed PVCu construction on a raised brick plinth, glazed doors either side giving access to the garden, pitched acetate roof with opening fanlights and power connected.
First Floor Landing:
With access to all bedroom accommodation, loft access with fitted ladder, airing cupboard and shelving.
Master Bedroom: 11'8" x 8'3" plus built-in wardrobes (3.57m x 2.51m)
Window to front aspect, built-in double wardrobe cupboards, television point, radiator, door to:
Ensuite Shower Room:
Comprising of a tiled shower enclosure, wall mounted mixer shower, dual flush low level w.c., pedestal wash hand basin, radiator, obscure window to rear aspect, extractor.
Bedroom Two: 10'7" x 8'1" (3.23m x 2.46m)
Window to front aspect, radiator, built-in wardrobe cupboard.
Bedroom Three: 10' x 9'3" (3.05m x 2.81m)
Window to rear aspect, radiator, built-in cupboard.
Family Bathroom:
White suite comprising of a paneled bath with shower over, low level w.c., pedestal wash hand basin, radiator, obscure window to rear aspect.
OUTSIDE:
Garage:
Up-and-over door, pitched roof, power and light connected, wall mounted Wallstar oil boiler on balanced flue, courtesy door to rear garden.
The FRONT GARDEN is laid mainly to lawn with young hedged front boundary. A paved brick pathway leads to the front entrance and brick paved driveway providing off road parking. Side access gate leads into;
The Rear Garden:
Access to the rear garden can also be obtained through the garage.
Predominantly laid to lawn with curved and shaped flower and shrub borders with ornamental fish pond situated behind the house, the garden is enclosed on all sides by close border fencing with the addition of a timber shed and summer house.
There is also an outside tap, trellis enclosed oil tank and courtesy door to garage, accessed from a paved pathway.
Freehold
Council tax Band 'C' - Mid Suffolk & Babergh District Council
EPC rating: D
Regulations 2017 - Under Money Laundering, Terrorist Financing and Transfer of Funds
As Estate Agents, we are required to obtain identification from buyers/sellers in the form of either the photo page of a driving licence or passport, the document must still be valid for use. In addition, we will request proof of address in the form of a utility bill (with the name and address of the buyer clearly marked within the document).
This must not be more than three months old.
Under the terms of the regulations, we are also required to clarify, where the purchase funds will be obtained from.
- COUNCIL TAXA payment made to your local authority in order to pay for local services like schools, libraries, and refuse collection. The amount you pay depends on the value of the property.Read more about council Tax in our glossary page.
- Ask agent
- PARKINGDetails of how and where vehicles can be parked, and any associated costs.Read more about parking in our glossary page.
- Garage,Driveway
- GARDENA property has access to an outdoor space, which could be private or shared.
- Yes
- ACCESSIBILITYHow a property has been adapted to meet the needs of vulnerable or disabled individuals.Read more about accessibility in our glossary page.
- Ask agent
Energy performance certificate - ask agent
Get an instant, personalised result:
- Show sellers you’re serious
- Secure viewings faster with agents
- No impact on your credit score
Your mortgage
Notes
Staying secure when looking for property
Ensure you're up to date with our latest advice on how to avoid fraud or scams when looking for property online.
Visit our security centre to find out moreDisclaimer - Property reference FHD1514. The information displayed about this property comprises a property advertisement. Rightmove.co.uk makes no warranty as to the accuracy or completeness of the advertisement or any linked or associated information, and Rightmove has no control over the content. This property advertisement does not constitute property particulars. The information is provided and maintained by Hamilton Smith, Debenham. Please contact the selling agent or developer directly to obtain any information which may be available under the terms of The Energy Performance of Buildings (Certificates and Inspections) (England and Wales) Regulations 2007 or the Home Report if in relation to a residential property in Scotland.
*This is the average speed from the provider with the fastest broadband package available at this postcode. The average speed displayed is based on the download speeds of at least 50% of customers at peak time (8pm to 10pm). Fibre/cable services at the postcode are subject to availability and may differ between properties within a postcode. Speeds can be affected by a range of technical and environmental factors. The speed at the property may be lower than that listed above. You can check the estimated speed and confirm availability to a property prior to purchasing on the broadband provider's website. Providers may increase charges. The information is provided and maintained by Decision Technologies Limited. **This is indicative only and based on a 2-person household with multiple devices and simultaneous usage. Broadband performance is affected by multiple factors including number of occupants and devices, simultaneous usage, router range etc. For more information speak to your broadband provider.
Map data ©OpenStreetMap contributors.





