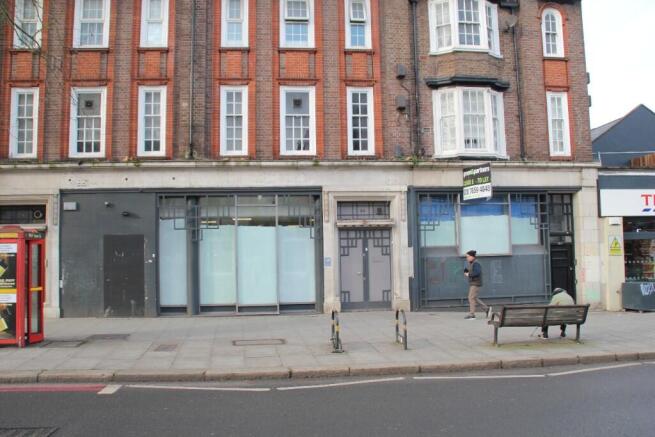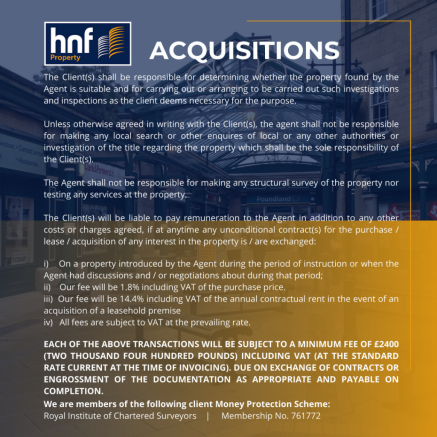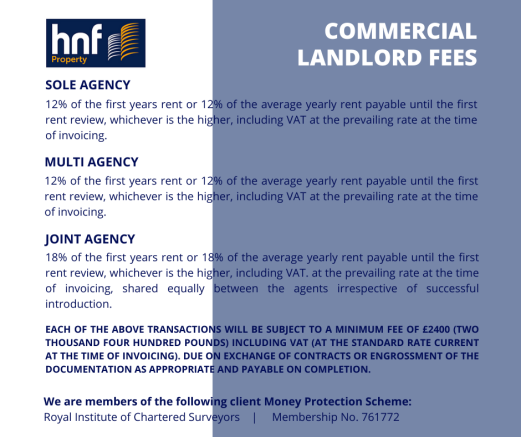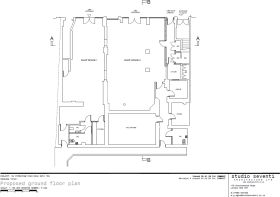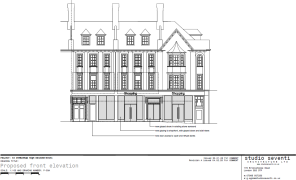Streatham High Road, London, SW16
- SIZE AVAILABLE
1,822 sq ft
169 sq m
- SECTOR
Shop to lease
Lease details
- Lease available date:
- Ask agent
- Lease type:
- Long term
Key features
- Prominent area
Description
DESCRIPTION: - The property comprises a ground floor former banking hall currently subject to works of alteration and some reconfiguration. The property is arranged internally as two main areas and can be split to provide two individual units depending on tenant requirements. The property has a large overall frontage of 13m and internally the property is to be configured to provide good sized sales space with two sets of entrance doors together with useful ancillary storage, internal WCs and rear fire exits. The property is to have new fully glazed shop fronts, solid floors throughout and air conditioning (not tested).
ACCOMMODATION: -
Gross frontage 13m
Maximum internal
width 12.8m
Maximum shop
depth 14.5m
Maximum sales
area 169.29m2 (1,822ft2 approx.)
Kitchenette 5.32m2 (57ft2)
Former vault store 28.02m2 (302ft2)
Small store 8m2 (86ft2)
Office / store 6.13m2 (66ft2)
3 x WCs
2 rear fire exits.
The property may be subdivided to create two individual units with the following accommodation.
Unit 1
Gross frontage 4.5m
Internal width 3.8m widening to a maximum width of 6.2m
Maximum shop depth 14.5m
Sales area 73.04m2 (786ft2 approx.)
Kitchenette 5.32m2 (57ft2 approx.)
2 x WCs
Unit 2
Gross frontage 8.4m
Internal width 8.1m narrowing to 6.5m
Maximum shop depth 12.9m
Sales area 96.25m2 (1036ft2)
Former vault store 28.02m2 (302ft2)
Small store 8m2 (86ft2 approx.)
Office/store 6.13m2 (66ft2)
Internal WC
TENURE: - The property is to be offered by way of a new lease or leases, the length of which is to be negotiated.
USE/PLANNING: - We understand the property would fall within Class E (Retail / Office) of the latest Town and Country Planning (Use Classes) Order and was most recently used as a banking hall. The property is considered suitable for a wide variety of uses.
Interested parties should make enquiries of the local authority in respect of their intended use prior to offer.
RENT: - An initial rent of £57,500 (fifty-seven thousand five hundred pounds) per annum exclusive is sought for the entirety.
In the event of an individual letting of units, the following rents will apply:
Unit 1 - £27,500 (twenty-seven thousand five hundred pounds) per annum exclusive.
Unit 2 - £37,500 (thirty-seven thousand five hundred pounds) per annum exclusive.
BUSINESS RATES: - The property has a rateable value of £54,000 but this includes first floor ancillary accommodation, which will no longer be included in the demise. The ground floor will require a revaluation of rateable values which depend on whether the unit is let as a whole or as two units.
Interested parties should make enquiries of the VOA regarding the rates payable in respect of the units.
EPC RATING: - A new EPC has been commissioned, and the results will be made available upon receipt.
VAT: - We understand the property is not currently elected to VAT.
VIEWINGS: -Viewings by prior arrangement - please telephone
Brochures
Streatham High Road, London, SW16
NEAREST STATIONS
Distances are straight line measurements from the centre of the postcode- Streatham Hill Station0.1 miles
- Streatham Station0.7 miles
- Tulse Hill Station1.0 miles
Notes
Disclaimer - Property reference 5254StreathamHighRoad. The information displayed about this property comprises a property advertisement. Rightmove.co.uk makes no warranty as to the accuracy or completeness of the advertisement or any linked or associated information, and Rightmove has no control over the content. This property advertisement does not constitute property particulars. The information is provided and maintained by HNF Property Limited, Croydon. Please contact the selling agent or developer directly to obtain any information which may be available under the terms of The Energy Performance of Buildings (Certificates and Inspections) (England and Wales) Regulations 2007 or the Home Report if in relation to a residential property in Scotland.
Map data ©OpenStreetMap contributors.
