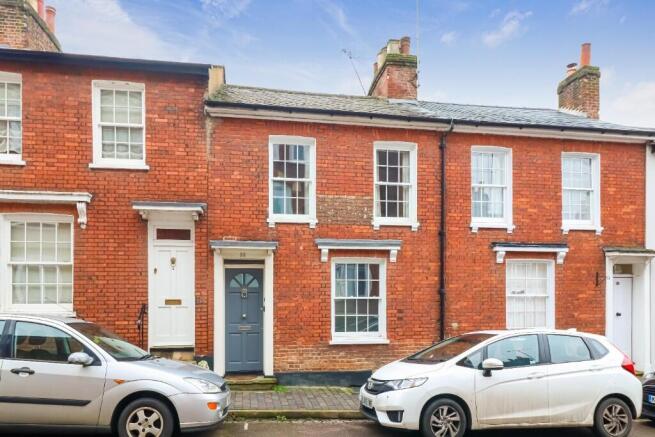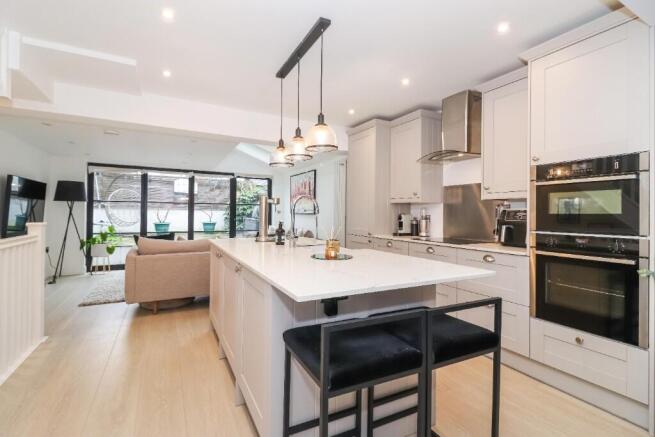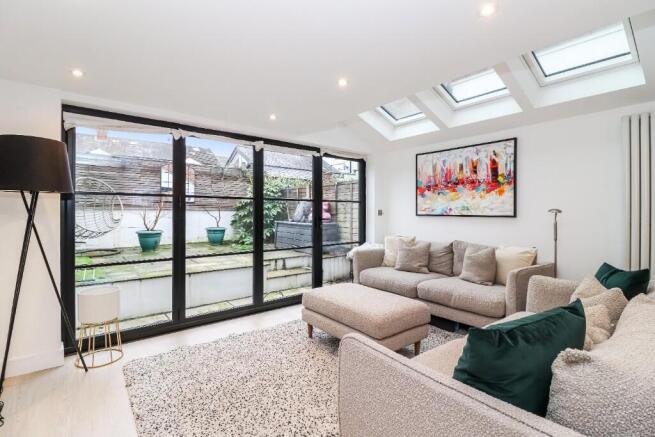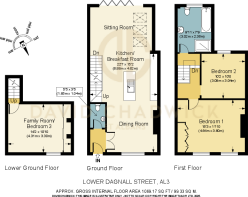Lower Dagnall Street, St. Albans, Hertfordshire, AL3

- PROPERTY TYPE
Terraced
- BEDROOMS
3
- BATHROOMS
1
- SIZE
1,069 sq ft
99 sq m
- TENUREDescribes how you own a property. There are different types of tenure - freehold, leasehold, and commonhold.Read more about tenure in our glossary page.
Freehold
Key features
- Central old conservation area location
- Easy access to city centre and stations
- Close to the Abbey & Verulamium Park
- Superb open plan living accommodation
- South-facing rear garden
- 2 Double bedrooms to first floor
- 3rd Double bedroom/reception room to lower ground floor
- First floor bath & shower room & ground floor cloak room
- Stylishly appointed throughout
- No onward chain
Description
Entrance hall | Cloak room | Open plan sitting/dining/kitchen/breakfast room | 2 first floor bedrooms | Bedroom 3/reception | Bathroom | South facing garden | No onward chain |
The Property
This superb period town house that has been greatly enhanced and extended in recent years to provide spacious and flexible accommodation over three light and airy floors. It is situated in a keenly sought old conservation area location within easy reach of everything that St Albans has to offer including the Abbey, the parks at the Brickie, Victoria and Verulamium, St Michaels Village, the City centre itself, both stations and the motorway network.
Offering a much more generous width than many houses of a similar style, the ground floor has been reconfigured and extended to create one large open plan living space. An entrance hall from the front door leads through a Crittal style glazed door with side panel to the main living space. Another door from the entrance hall leads to a stylishly appointed and well-proportioned cloak room with hanging space for coats.
The main living space comprises three district zones within a spectacular open plan space with views to the rear over the garden. A dining space forms the first part, with a window to the front, an attractive feature, coal effect gas fire and surround and fitted storage and shelving to the alcoves either side.
In the centre of the space is a beautifully appointed kitchen by Wren with Carrera quartz counter tops and integrated appliances, including a double oven by Neff, gas hob with extractor over, also by Neff, dishwasher, fridge and freezer, all by Bosch, and a Berko washer/dryer. A central island houses a Belfast sink with a mixer tap over, and there is a breakfast bar accommodating two stools at one end.
Beyond the kitchen/breakfast form is a spacious living area, currently housing a large corner sofa, it takes full advantage of the south facing aspect, and views of the garden through a four-panel elevation of bi-fold doors by Netamo. The feeling of light and space is further enhanced with three large Velux Active skylights to the roof line on one side.
To the lower ground floor is an excellent versatile room offering scope for use in a number of ways, as further reception space, as a third bedroom or as a home office. It enjoys generous head height, plenty of natural light and a means of escape via the window to the front, while a sump pump has been installed to maintain the integrity of the space.
To the first floor are two well-proportioned double bedrooms, the principal bedroom benefits from plenty of bespoke fitted wardrobes, and there is a beautifully appointed bathroom with both a bath and large standalone shower. Loft access from the landing completes the picture upstairs.
Throughout, this beautiful home combines well considered contemporary interior design delivered to an exacting standard, high quality finish with every home comfort, including a gas fired combi boiler, central heating to radiators, and double glazing throughout, including new timber double glazed-sash windows to the dining room and both first floor bedrooms.
Outside
Outside, the house sits behind an elegant period façade to the front, while to the rear is a delightful low maintenance south facing courtyard style garden. With access via an elevation of bi-fold doors from the house, it has been hard landscaped with raised planted beds and feature lighting and provides a wonderful extension to the main living space, ideal for entertaining and al fresco dining.
Location
Situated in the heart of the old conservation area. Located in the heart of the Cathedral Quarter and moments from the Abbey it is also within easy reach of the city centre, both stations, Verulamium Park & lakes, highly regarded schools, and extensive local amenities.
General
Tenure - Freehold
Services - Main water & drainage, gas & electricity
Council tax band E - £2,634.03 p.a.
EPC rating - C
Brochures
Brochure- COUNCIL TAXA payment made to your local authority in order to pay for local services like schools, libraries, and refuse collection. The amount you pay depends on the value of the property.Read more about council Tax in our glossary page.
- Ask agent
- PARKINGDetails of how and where vehicles can be parked, and any associated costs.Read more about parking in our glossary page.
- On street,Permit,Residents
- GARDENA property has access to an outdoor space, which could be private or shared.
- Private garden,Patio,Enclosed garden,Rear garden,Terrace,Back garden
- ACCESSIBILITYHow a property has been adapted to meet the needs of vulnerable or disabled individuals.Read more about accessibility in our glossary page.
- Ask agent
Lower Dagnall Street, St. Albans, Hertfordshire, AL3
Add an important place to see how long it'd take to get there from our property listings.
__mins driving to your place
Get an instant, personalised result:
- Show sellers you’re serious
- Secure viewings faster with agents
- No impact on your credit score
Your mortgage
Notes
Staying secure when looking for property
Ensure you're up to date with our latest advice on how to avoid fraud or scams when looking for property online.
Visit our security centre to find out moreDisclaimer - Property reference DCSA23LDS25. The information displayed about this property comprises a property advertisement. Rightmove.co.uk makes no warranty as to the accuracy or completeness of the advertisement or any linked or associated information, and Rightmove has no control over the content. This property advertisement does not constitute property particulars. The information is provided and maintained by David Chadwick St Albans, St Albans. Please contact the selling agent or developer directly to obtain any information which may be available under the terms of The Energy Performance of Buildings (Certificates and Inspections) (England and Wales) Regulations 2007 or the Home Report if in relation to a residential property in Scotland.
*This is the average speed from the provider with the fastest broadband package available at this postcode. The average speed displayed is based on the download speeds of at least 50% of customers at peak time (8pm to 10pm). Fibre/cable services at the postcode are subject to availability and may differ between properties within a postcode. Speeds can be affected by a range of technical and environmental factors. The speed at the property may be lower than that listed above. You can check the estimated speed and confirm availability to a property prior to purchasing on the broadband provider's website. Providers may increase charges. The information is provided and maintained by Decision Technologies Limited. **This is indicative only and based on a 2-person household with multiple devices and simultaneous usage. Broadband performance is affected by multiple factors including number of occupants and devices, simultaneous usage, router range etc. For more information speak to your broadband provider.
Map data ©OpenStreetMap contributors.




