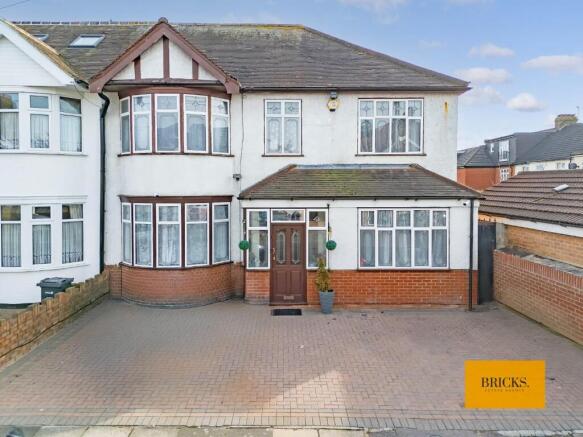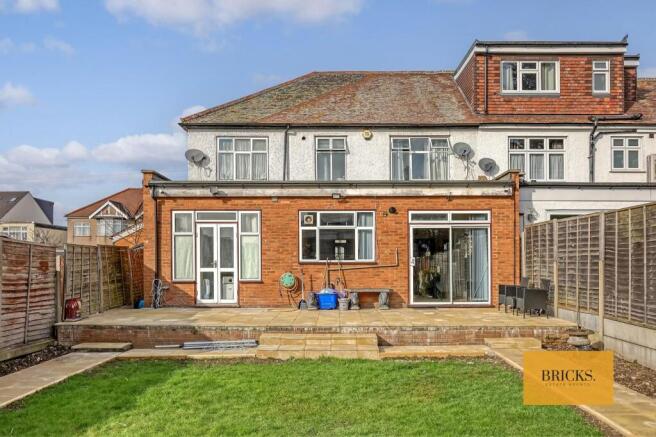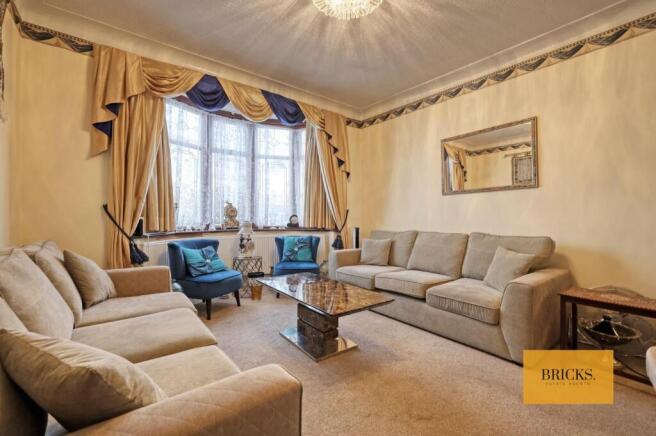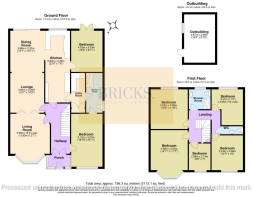Vista Drive, Ilford

- PROPERTY TYPE
Semi-Detached
- BEDROOMS
6
- BATHROOMS
3
- SIZE
2,114 sq ft
196 sq m
- TENUREDescribes how you own a property. There are different types of tenure - freehold, leasehold, and commonhold.Read more about tenure in our glossary page.
Freehold
Key features
- Guide Price *£875,000 - £900,000*
- Council Tax - Band E
- Off Road Parking For At Least Three Cars
- Bright Vibrant Open Plan Kitchen Diner
- Immaculate Garden Offering A Private Retreat For Home Users
- Six Large Bedrooms & Office Space
- Multiple Reception Rooms / Snoug Area's
- Fantastic Transport Links All Within Touching Distance
- A12 And A406 Easy Access Alongside Tube Line Into Central London
- Walking Distance To Clayhill & Valentines Park With Scenic Views
Description
Ilford is a thriving and well-connected area, making it an excellent choice for families and professionals alike. With fantastic transport links, including Redbridge and Gants Hill Underground stations nearby, commuting to Central London is effortless. The A12 and A406 are easily accessible, ensuring smooth travel across the city and beyond. Families will appreciate the proximity to outstanding schools such as Beal High School and Redbridge Primary, while those who enjoy outdoor spaces will love being close to Clayhall Park and the scenic Valentines Park. Ilford town centre, with its wide range of shops, restaurants, and entertainment options, is just a short distance away, offering everything you need on your doorstep.
Stepping into the property through the welcoming porch, you are immediately greeted by a bright and spacious entrance hall, setting the tone for the rest of the home. The ground floor boasts a separate living room with doors leading to a beautifully designed open-plan lounge, dining, and kitchen area. This expansive space is perfect for hosting family events and social gatherings, offering a seamless flow between cooking, dining, and relaxing. In addition to the main living areas, the ground floor benefits from two further rooms that can be used as additional bedrooms, cozy snug areas, or a home office, catering to the needs of modern-day living. One of these rooms also features an en-suite shower room, adding convenience and flexibility. A separate utility room provides further practicality, keeping household tasks tucked away from the main living spaces.
The first floor continues to impress with five well-proportioned bedrooms, each offering ample space and natural light. A stylish family shower room and a separate WC ensure there are no morning queues, making daily life that much easier for a growing family.
Outside, the property boasts a beautifully landscaped garden that serves as a private retreat. Immaculately maintained, this outdoor space is perfect for relaxing, hosting summer BBQs, or creating lasting memories with family and friends. A well-positioned outbuilding provides additional storage or could be transformed into a dedicated entertaining area, home gym, or garden office.
To the front, the driveway is elegantly paved and offers off-street parking for up to three cars, making everyday life as convenient as possible.
This stunning home on Vista Drive truly has it all – generous living spaces, a fantastic location, and modern conveniences that cater to a variety of lifestyles. Whether you’re a growing family or looking for a spacious and well-connected home, this is an opportunity not to be missed. Contact Bricks Estate Agents today to arrange a viewing and experience this exceptional property for yourself.
Living Room - 4.66 x 3.83 (15'3" x 12'6") -
Living Room - 3.84 x 3.28 (12'7" x 10'9") -
Dining Room - 3.98 x 3.32 (13'0" x 10'10") -
Kitchen - 6.92 x 2.33 (22'8" x 7'7") -
Bedroom One - 5.12 x 3.03 (16'9" x 9'11") -
Bedroom Two - 4.02x 3.03 (13'2"x 9'11") -
Bedroom Three - 3.85 x 3.58 (12'7" x 11'8") -
Bedroom Four - 4.56 x 3.53 (14'11" x 11'6") -
Bedroom Five - 2.58 x 2.13 (8'5" x 6'11") -
Bedroom Six - 3.23 x 3.06 (10'7" x 10'0") -
Office - 3.47 x 3.05 (11'4" x 10'0") -
Brochures
Vista Drive, Ilford- COUNCIL TAXA payment made to your local authority in order to pay for local services like schools, libraries, and refuse collection. The amount you pay depends on the value of the property.Read more about council Tax in our glossary page.
- Band: E
- PARKINGDetails of how and where vehicles can be parked, and any associated costs.Read more about parking in our glossary page.
- Yes
- GARDENA property has access to an outdoor space, which could be private or shared.
- Yes
- ACCESSIBILITYHow a property has been adapted to meet the needs of vulnerable or disabled individuals.Read more about accessibility in our glossary page.
- Ask agent
Vista Drive, Ilford
Add an important place to see how long it'd take to get there from our property listings.
__mins driving to your place
Get an instant, personalised result:
- Show sellers you’re serious
- Secure viewings faster with agents
- No impact on your credit score
Your mortgage
Notes
Staying secure when looking for property
Ensure you're up to date with our latest advice on how to avoid fraud or scams when looking for property online.
Visit our security centre to find out moreDisclaimer - Property reference 33683522. The information displayed about this property comprises a property advertisement. Rightmove.co.uk makes no warranty as to the accuracy or completeness of the advertisement or any linked or associated information, and Rightmove has no control over the content. This property advertisement does not constitute property particulars. The information is provided and maintained by Bricks Estate Agents, Buckhurst Hill. Please contact the selling agent or developer directly to obtain any information which may be available under the terms of The Energy Performance of Buildings (Certificates and Inspections) (England and Wales) Regulations 2007 or the Home Report if in relation to a residential property in Scotland.
*This is the average speed from the provider with the fastest broadband package available at this postcode. The average speed displayed is based on the download speeds of at least 50% of customers at peak time (8pm to 10pm). Fibre/cable services at the postcode are subject to availability and may differ between properties within a postcode. Speeds can be affected by a range of technical and environmental factors. The speed at the property may be lower than that listed above. You can check the estimated speed and confirm availability to a property prior to purchasing on the broadband provider's website. Providers may increase charges. The information is provided and maintained by Decision Technologies Limited. **This is indicative only and based on a 2-person household with multiple devices and simultaneous usage. Broadband performance is affected by multiple factors including number of occupants and devices, simultaneous usage, router range etc. For more information speak to your broadband provider.
Map data ©OpenStreetMap contributors.




