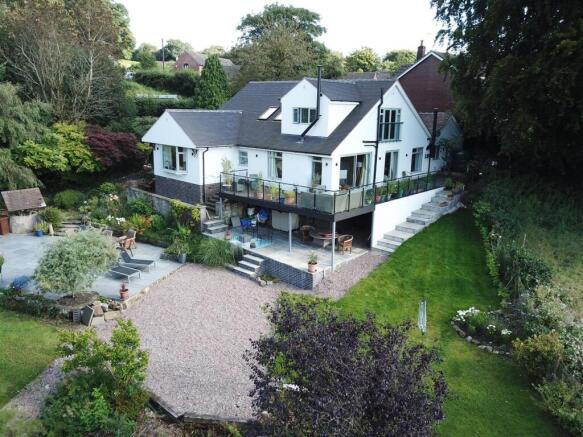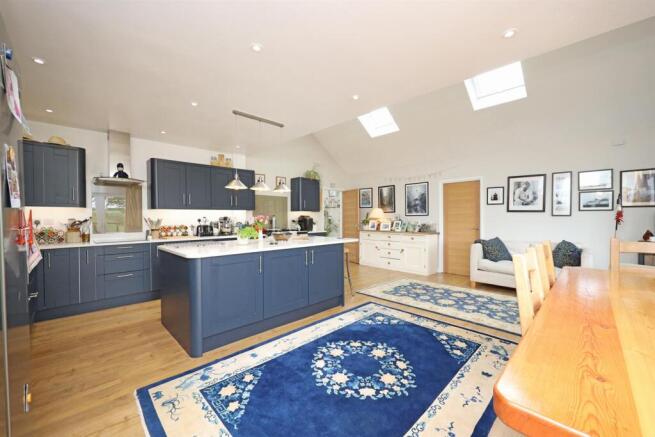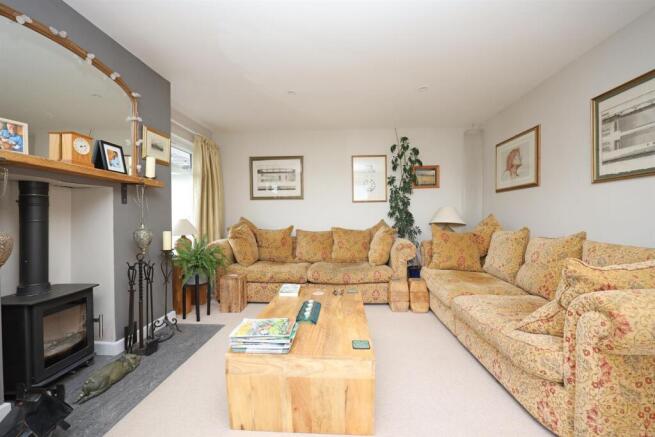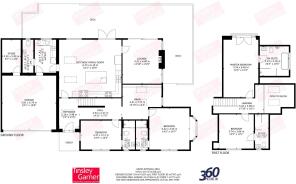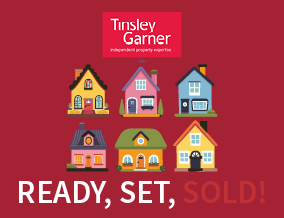
4 bedroom detached house for sale
Moddershall, Stone
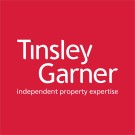
- PROPERTY TYPE
Detached
- BEDROOMS
4
- BATHROOMS
4
- SIZE
Ask agent
- TENUREDescribes how you own a property. There are different types of tenure - freehold, leasehold, and commonhold.Read more about tenure in our glossary page.
Freehold
Key features
- Beautifully re-modelled 4 bed family home
- Standing in a plot of approximately 0.75 acres
- Tranquil garden with outdoor living space
- Generous off road parking with a double garage
- Discreet location in the centre of Moddershall Village just a short walk to the village hall and popular local pub
Description
Reception Hall - Covered porch opening to a welcoming reception hall with staircase to the first floor landing. Vaulted ceiling with skylight window. Oak wood effect flooring. Storage recess below the stairs.
Kitchen / Dining / Family Room - 6.72 x 6.19m (22'0" x 20'3") - The focal point of the modern family home, this large open plan living space has ample space for living, dining and entertaining and enjoys wonderful views over the Moddershall Valley and French doors opening onto the outdoor living area. Featuring an extensive range of wall & base cabinets with painted Shaker style cabinet doors and contrasting white quartz work surfaces. Matching island unit and breakfast bar. Electric AGA range supplemented by a full range of integrated appliances comprising: ceramic induction hob with extractor, twin eye level ovens, and fully integrated dish washer. Part vaulted ceiling with two skylight windows. Sitting area with wood burning stove. Double doors opening through to the lounge.
Lounge - 4.80 x 4.21m (15'8" x 13'9") - The dual aspect lounge enjoys panoramic views over The Moddershall Valley and gardens, with sliding patio windows opening to the outside living space. Chimney breast with marble heath and Heta wood burning stove. TV aerial connection.
Snug - 4.21 x 3.73m (13'9" x 12'2") - A quiet study area / sitting room with window overlooking the gardens. Vaulted ceiling with skylight windows and gallery. Oak wood effect flooring.
Bedroom - 4.32 x 4.44m (14'2" x 14'6") - Double bedroom with dual aspect overlooking the gardens.
En-Suite Shower Room - With suite comprising: walk-in shower enclosure with glass screen and thermostatic shower, pedestal basin & WC. Ceramic tiled floor. Chrome heated towel radiator.
Bedroom - 4.37 x 3.11m (14'4" x 10'2") - Double bedroom with window to the front of the house.
En-Suite Shower Room - With suite comprising: walk-in shower enclosure with glass screen and thermostatic shower, pedestal basin & WC. Ceramic tiled floor. Chrome heated towel radiator.
Utility Room - 3.55 x 2.29m (11'7" x 7'6") - Wall & base cabinets matching the kitchen. Plumbing for washing machine and space for a dryer. Internal door to the garage.
Cloaks & Wc - White suite comprising: WC and basin.
Store / Music Room - 3.55 x 2.01m (11'7" x 6'7") - Adjoins the garage and originally designed as a studio with sound insulated walls and skylight window.
Landing - Gallery landing overlooking the snug, with vaulted ceiling and skylight windows.
Principal Bedroom - 3.03 x 2.78 - With a view like this you may never want to get out of bed! The main bedroom features inward opening French doors with glass balcony enjoying fabulous westerly views over the Moddershall Valley.
En-Suite Bathroom - A luxurious en-suite bathroom with contemporary style suite featuring freestanding bathtub, walk-in shower enclosure with glass screen and thermostatic shower, pedestal basin, bidet & WC. Chrome heated towel radiator. Window with views over the Moddershall Valley.
Bedroom - Double bedroom with window to the front of the house.
En-Suite Shower - Contemporary suite featuring walk-in shower enclosure with glass screen and thermostatic shower, pedestal basin & WC. Chrome heated towel radiator.
Outside Living Space - The house features a wrap-around deck providing extensive space for outdoor living and enjoying fabulous views over the gardens and sunset views across the Moddershall Valley. Built with non slip composite decking with glass balustrades. Steps at the side of the house leading to the gardens. In addition there is a basement level to the property with head height between 3' - 5' which offers potential for further development if desired.
Gardens - The gardens are an absolute delight having a superb blend of formal and natural areas featuring a variety of trees, shrubs and planting. There are three streams running through the gardens, one of which features an ancient watercress bed, feeding a secluded pond and eventually making their way to the Scotch Brook which runs through the Moddershall Valley.
There are gravelled paths meandering through the garden and there are a variety of seating areas where you can sit to appreciate the beauty of the garden and its surroundings. Extensive paved patio at garden level. Wishing well. Large greenhouse.
Garage & Parking - A discreet access from the lane leads to a large parking area and double garage measuring 5.81 x 5.79m, with electrically operated roller shutter door.
General Information - Services: Mains water & electricity. Drainage to a septic tank. Oil fired central heating. Newly installed Worcester Bosch central heating boiler.
New aluminium double glazed windows throughout
Council Tax band E
Freehold asking Price £999,950
Viewing by appointment
For sale by private treaty, subject to contract
Vacant possession on completion.
Brochures
Moddershall, StoneBrochure- COUNCIL TAXA payment made to your local authority in order to pay for local services like schools, libraries, and refuse collection. The amount you pay depends on the value of the property.Read more about council Tax in our glossary page.
- Band: E
- PARKINGDetails of how and where vehicles can be parked, and any associated costs.Read more about parking in our glossary page.
- Yes
- GARDENA property has access to an outdoor space, which could be private or shared.
- Yes
- ACCESSIBILITYHow a property has been adapted to meet the needs of vulnerable or disabled individuals.Read more about accessibility in our glossary page.
- Ask agent
Moddershall, Stone
Add an important place to see how long it'd take to get there from our property listings.
__mins driving to your place
Get an instant, personalised result:
- Show sellers you’re serious
- Secure viewings faster with agents
- No impact on your credit score

Your mortgage
Notes
Staying secure when looking for property
Ensure you're up to date with our latest advice on how to avoid fraud or scams when looking for property online.
Visit our security centre to find out moreDisclaimer - Property reference 33683895. The information displayed about this property comprises a property advertisement. Rightmove.co.uk makes no warranty as to the accuracy or completeness of the advertisement or any linked or associated information, and Rightmove has no control over the content. This property advertisement does not constitute property particulars. The information is provided and maintained by Tinsley-Garner Independent Estate Agents, Stone. Please contact the selling agent or developer directly to obtain any information which may be available under the terms of The Energy Performance of Buildings (Certificates and Inspections) (England and Wales) Regulations 2007 or the Home Report if in relation to a residential property in Scotland.
*This is the average speed from the provider with the fastest broadband package available at this postcode. The average speed displayed is based on the download speeds of at least 50% of customers at peak time (8pm to 10pm). Fibre/cable services at the postcode are subject to availability and may differ between properties within a postcode. Speeds can be affected by a range of technical and environmental factors. The speed at the property may be lower than that listed above. You can check the estimated speed and confirm availability to a property prior to purchasing on the broadband provider's website. Providers may increase charges. The information is provided and maintained by Decision Technologies Limited. **This is indicative only and based on a 2-person household with multiple devices and simultaneous usage. Broadband performance is affected by multiple factors including number of occupants and devices, simultaneous usage, router range etc. For more information speak to your broadband provider.
Map data ©OpenStreetMap contributors.
