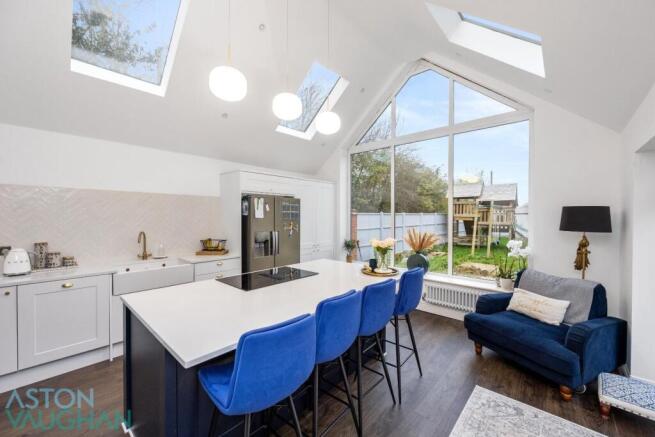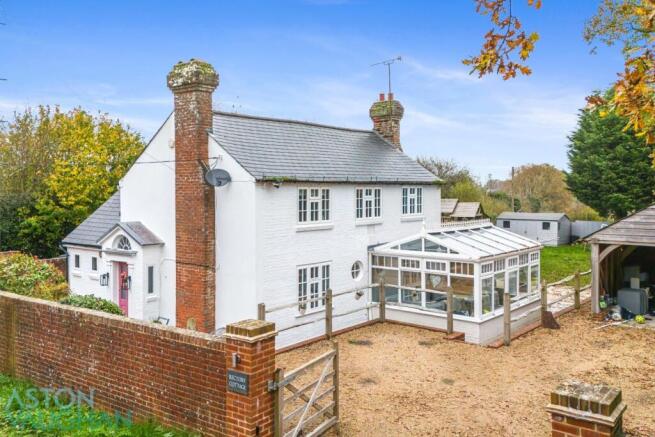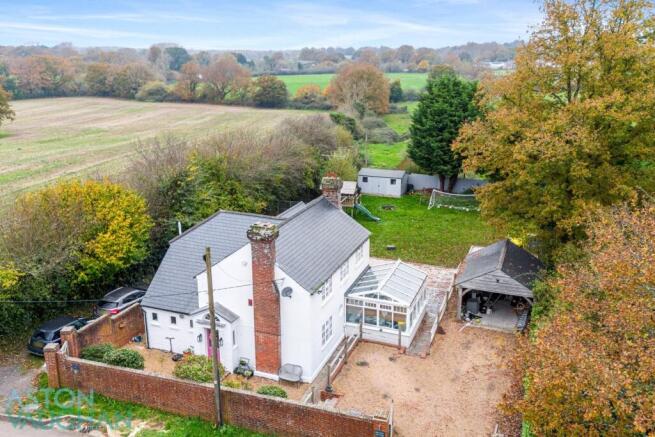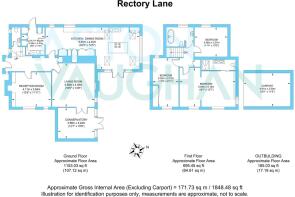
Rectory Lane, Ashington

- PROPERTY TYPE
Cottage
- BEDROOMS
3
- BATHROOMS
2
- SIZE
1,848 sq ft
172 sq m
- TENUREDescribes how you own a property. There are different types of tenure - freehold, leasehold, and commonhold.Read more about tenure in our glossary page.
Freehold
Key features
- 3-bedroom, 2 bathroom family home nestled within the South Downs National Park in West Sussex
- Beautifully presented throughout with many historic period features alongside modern fittings.
- Ample glazing offering double height, airy spaces for both family time and sophisticated entertaining.
- Large lawn garden with children's play equipment
- Car port outbuilding - ripe for conversion
- Excellent local schools
- Close to the A24 for the London commute
- Worthing Mainline Station just 10-15 minutes by car
Description
Perfectly positioned just 9-miles outside of Worthing and the South Coast, nestled at the foot of the South Downs National Park near Washington and Chanctonbury Ring, sits the picturesque village of Ashington: a place which has won awards for being a wonderful place to live with a vibrant community feel. This beautiful three/four-bedroom, detached family home resides along a country lane to the west of the village, surrounded by lush greenery on all sides.
It has been renovated and extended to exacting standards by the current owners who have modernised throughout using on the finest materials and workmanship to create a stunning home with big bright rooms, generous reception areas and a large garden. It is ideal space for families and professionals offering the perfect balance between a luxury lifestyle and home comforts. Originally a period cottage, the house sits perfectly within its sylvan surroundings while inside it is stylish and contemporary, with a versatile layout to suit all family combinations. It also boasts a large double carport which could easily be converted into a separate dwelling/workshop or gym, and there is parking on the gated driveway for several cars. With the highly favoured location, commuter transport links and so many attractive features inside, this home is set to impress.
Entering the grounds from Rectory Lane, there is plenty of parking, both on the forecourt and within the open carport ahead. The house gleams in white with a pop of hot pink coming from the front door. Stepping inside, you are welcomed into the entrance hall where the scale and superior styling within the house becomes apparent. Engineered oak flooring and white walls create a fresh and modern first impression with doors opening to all three reception spaces inviting you to explore further.
The ground floor is dedicated to family time and entertaining with two sitting rooms, a conservatory and a 32? kitchen and dining room leading out to the garden, giving a lovely circular flow to the ground floor when entertaining during summer. As versatile spaces, the carpeted sitting room to the front could easily become a fourth bedroom or home office, while the conservatory is heated for formal dining all year round.
The heart of any home, the kitchen has defined areas for dining, relaxing, cooking and entertaining around the central island breakfast bar, set below pendant lighting. Exquisitely designed, this modern extension enjoys a full wall of glazing rising to the gable framing ever-changing garden views ? also allowing you to keep a close eye on little ones from inside. Additional glazing, fresh white walls, vaulted ceilings and gleaming white cabinetry only add to the feeling of light and space. White quartz worktops are both stylish and hardwearing, all complemented by metallic accents within the door furniture and taps. Dual ovens and a microwave sit elevated within the units for easy access and cleaning, while the wine chiller and dishwasher are integrated, leaving space for an American fridge freezer which may be available by separate negotiation. The utilities and then quietly tucked away in their own room so as not to disturb the general tranquillity of the home.
Outside, the garden is every child?s dream with a large timber climbing frame, space for a trampoline and a large lawn for ball games and scoring goals! For a sizable garden, it is relatively easy to maintain ? just the lawn to mow and trees to manage on an annual basis. These provide welcome shade during the summer, so you can picnic and barbecue out here during the warmer weather. While it is technically north facing, it is open to the east and west, so it receives a huge amount of sunshine throughout the year. For those with an eye for garden design, there is plenty of scope for landscaping or adding colour through additional planting.
Returning to the house, stairs rise to the homely first floor where three bedrooms and two bathrooms reside. Bedrooms two and three are fine size doubles with plush grey carpet underfoot and glorious views of the garden. You hear the birds sing as you wake after an almost silent night?s sleep due to the nature of this countryside location. The main family bathroom has undergone complete renovation with a contemporary freestanding bathtub with floor mounted taps, standing on marbled ceramic tiles.
The epitome of luxury, the principal bedroom suite offers a vast amount of floorspace in a characterful room complete with ceiling beams. A wall of wardrobes maximises the floor space while the en suite feels streamlined and on trend with marbled wall tiles and matt black fittings around the walk-in rainfall shower.
Vendor?s thoughts:
?We fell in love with this house as soon as we saw it as it had so much space and light, plus it was incredibly peaceful coming from the city. As a family we have space to spread out, and we love to entertain, which this house is perfect for. Our neighbours are friendly and sociable, and we pop into the local villages a great deal as there are some amazing local eateries. You are also just 5 minutes from the A24 by car, so the rest of the county and London are easily accessible, giving you the best of both worlds.?
Closest Schools:
Primary: Ashington CofE Primary School, Thakeham Primary School
Secondary: Steyning Grammar School, Worthing High School, Davisons School for Girls
Private: Windlesham House School, Lancing College
Good to Know:
This is an exceptional home in a popular village location which is well served for shops, parks and schools. The locality is abundant with country walks ? in particular, the South Downs Way which takes in the Chanctonbury Ring, Cissbury Ring and Amberley. You can drive into the cultural centres of Worthing or Brighton & Hove, or Chichester and Horsham for shopping, theatres and more, while the London commute is a breeze with the A24 on your doorstep.
Ramblers, dog walkers, cyclists and those with a love for the outdoors will adore this location, as will golf enthusiasts who have West Sussex Golf Club, Mannings Heath Golf Club and Worthing Golf Club to choose from. For wine lovers, Wiston Estate is just five minutes away where you can enjoy fine dining at Chalk Restaurant, also Kinsbrook and Nutbourne Vineyards offering shops and tours. Knepp Farm can take an entire weekend to explore, viewing the plentiful re-wilded wildlife there ? or maybe you just want to pop by to visit their farm shop or take in a yoga class?.bliss!
Brochures
Brochure 1Brochure- COUNCIL TAXA payment made to your local authority in order to pay for local services like schools, libraries, and refuse collection. The amount you pay depends on the value of the property.Read more about council Tax in our glossary page.
- Band: E
- PARKINGDetails of how and where vehicles can be parked, and any associated costs.Read more about parking in our glossary page.
- Yes
- GARDENA property has access to an outdoor space, which could be private or shared.
- Yes
- ACCESSIBILITYHow a property has been adapted to meet the needs of vulnerable or disabled individuals.Read more about accessibility in our glossary page.
- Ask agent
Rectory Lane, Ashington
Add an important place to see how long it'd take to get there from our property listings.
__mins driving to your place
Get an instant, personalised result:
- Show sellers you’re serious
- Secure viewings faster with agents
- No impact on your credit score
Your mortgage
Notes
Staying secure when looking for property
Ensure you're up to date with our latest advice on how to avoid fraud or scams when looking for property online.
Visit our security centre to find out moreDisclaimer - Property reference 33684141. The information displayed about this property comprises a property advertisement. Rightmove.co.uk makes no warranty as to the accuracy or completeness of the advertisement or any linked or associated information, and Rightmove has no control over the content. This property advertisement does not constitute property particulars. The information is provided and maintained by Aston Vaughan, Brighton. Please contact the selling agent or developer directly to obtain any information which may be available under the terms of The Energy Performance of Buildings (Certificates and Inspections) (England and Wales) Regulations 2007 or the Home Report if in relation to a residential property in Scotland.
*This is the average speed from the provider with the fastest broadband package available at this postcode. The average speed displayed is based on the download speeds of at least 50% of customers at peak time (8pm to 10pm). Fibre/cable services at the postcode are subject to availability and may differ between properties within a postcode. Speeds can be affected by a range of technical and environmental factors. The speed at the property may be lower than that listed above. You can check the estimated speed and confirm availability to a property prior to purchasing on the broadband provider's website. Providers may increase charges. The information is provided and maintained by Decision Technologies Limited. **This is indicative only and based on a 2-person household with multiple devices and simultaneous usage. Broadband performance is affected by multiple factors including number of occupants and devices, simultaneous usage, router range etc. For more information speak to your broadband provider.
Map data ©OpenStreetMap contributors.





