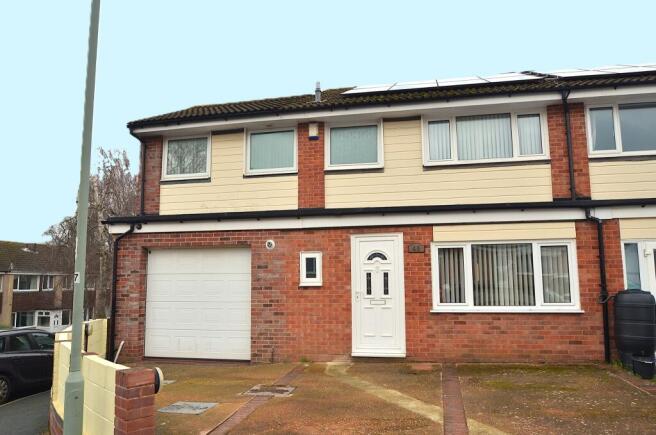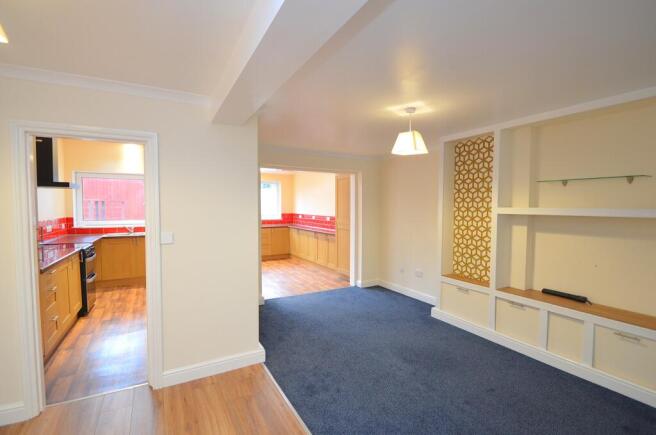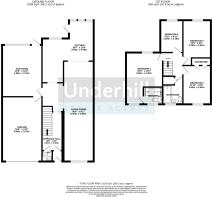Gatehouse Rise, Dawlish

- PROPERTY TYPE
Semi-Detached
- BEDROOMS
4
- BATHROOMS
2
- SIZE
Ask agent
- TENUREDescribes how you own a property. There are different types of tenure - freehold, leasehold, and commonhold.Read more about tenure in our glossary page.
Ask agent
Key features
- 4 Bedrooms
- Spacious Living Room
- Spacious Kitchen
- Master Bedroom with En-Suite
- Double Glazing
- Integral Garage with Remote Control Electric Door
- Immaculate Presentation Throughout
- Solar Panels
- Low Maintenance Garden
- Parking for 2 Cars
Description
Front of the Property:
The front of the property is concreted and provides parking for 2 cars and leads to the front door.
Entrance:
UPVC front door opens to a lobby area and a second door through to the hallway.
Hallway:
Provides access to the downstairs living accomodation, the staircase to the first floor and the downstairs W.C. Hard wearing vinyl, wood effect flooring has been laid, which runs through the living room and kitchen.
WC:
This small room houses a w.c. and a wall-hung corner hand basin.
Living Room:
This is a large open-plan space, with a large carpeted lounge, complete with built-in shelving and built-in tv console. The room works as a large family room and also has the potential to be divided to create a separate snug, playroom or office. The room provides access to the garden room and into the kitchen.
Kitchen:
This large, light and airy family kitchen provides plenty of workspaces and storage. The room is spacious enough for a family dining table or stand-alone island unit. A cooker and extractor hob are fitted, and there is space for a large fridge freezer.
Garden Room:
This room previously housed a pool table and bar. With a clear roof and windows overlooking the garden, this space is flexible and provides additional social space.
Garage:
The large garage is fitted with wooden shelving, designed to house multiple storage boxes. There is plumbing for a washing machine and a tumble dryer. The combi boiler is housed here. There is plenty of wall space for an invertor to be installed, to enable exporting of the solar generated electricity, to the National Grid. The garage door is electrically operated and controlled by remote controls.
First Floor:
All rooms are newly carpeted, except for the family bathroom and the en-suite, which are fitted with vinly flooring.
Master Bedroom:
The bedroom is fitted with a large array of cupboards and has space for a king-sized bed. Windows look to both the front and rear of the property.
En-Suite:
A large walk-in shower with a mains-fed mixer shower, equipped with a glass shower screen, and an ingenious space-saving close coupled toilet with integrated cistern sink, maximise the space, utilise all available space.
Bedroom 2:
This large double bedroom looks out over the front of the property. With 2 built-in wardrobes and space for a king-sized bed and additional bedroom furniture.
Bedroom 3:
This double bedroom looks out over the rear of the property and has space for a double bed and additional bedroom furniture.
Bedroom 4:
This single room looks out over the rear of the property and has space for a bed and additional bedroom furniture.
Family Bathroom:
The family bathroom is fitted with an integrated toilet, sink basin, cupboards and d-shaped bathtub. A glass shower screen is fitted along with an electric shower. The airing cupboard is accessed here.
Rear Garden:
The rear enclosed garden provides a safe outside space. Laid mainly to patio with an area of artificial grass. A large, raised decking area provides space for outdoor dining and cooking. A large shed, which has also been used as a workshop, benefits from light panels and electricity is installed.
Viewings are highly recommended.
Brochures
Full Brochure- COUNCIL TAXA payment made to your local authority in order to pay for local services like schools, libraries, and refuse collection. The amount you pay depends on the value of the property.Read more about council Tax in our glossary page.
- Band: TBC
- PARKINGDetails of how and where vehicles can be parked, and any associated costs.Read more about parking in our glossary page.
- Yes
- GARDENA property has access to an outdoor space, which could be private or shared.
- Yes
- ACCESSIBILITYHow a property has been adapted to meet the needs of vulnerable or disabled individuals.Read more about accessibility in our glossary page.
- Ask agent
Gatehouse Rise, Dawlish
Add an important place to see how long it'd take to get there from our property listings.
__mins driving to your place
Get an instant, personalised result:
- Show sellers you’re serious
- Secure viewings faster with agents
- No impact on your credit score
Your mortgage
Notes
Staying secure when looking for property
Ensure you're up to date with our latest advice on how to avoid fraud or scams when looking for property online.
Visit our security centre to find out moreDisclaimer - Property reference UDLCC_689936. The information displayed about this property comprises a property advertisement. Rightmove.co.uk makes no warranty as to the accuracy or completeness of the advertisement or any linked or associated information, and Rightmove has no control over the content. This property advertisement does not constitute property particulars. The information is provided and maintained by Underhill Estate Agents, Dawlish. Please contact the selling agent or developer directly to obtain any information which may be available under the terms of The Energy Performance of Buildings (Certificates and Inspections) (England and Wales) Regulations 2007 or the Home Report if in relation to a residential property in Scotland.
*This is the average speed from the provider with the fastest broadband package available at this postcode. The average speed displayed is based on the download speeds of at least 50% of customers at peak time (8pm to 10pm). Fibre/cable services at the postcode are subject to availability and may differ between properties within a postcode. Speeds can be affected by a range of technical and environmental factors. The speed at the property may be lower than that listed above. You can check the estimated speed and confirm availability to a property prior to purchasing on the broadband provider's website. Providers may increase charges. The information is provided and maintained by Decision Technologies Limited. **This is indicative only and based on a 2-person household with multiple devices and simultaneous usage. Broadband performance is affected by multiple factors including number of occupants and devices, simultaneous usage, router range etc. For more information speak to your broadband provider.
Map data ©OpenStreetMap contributors.





