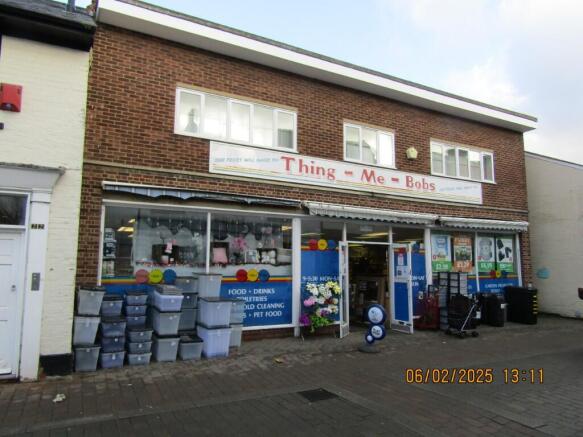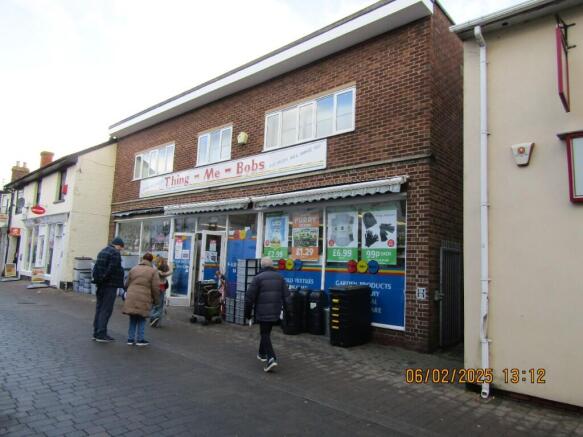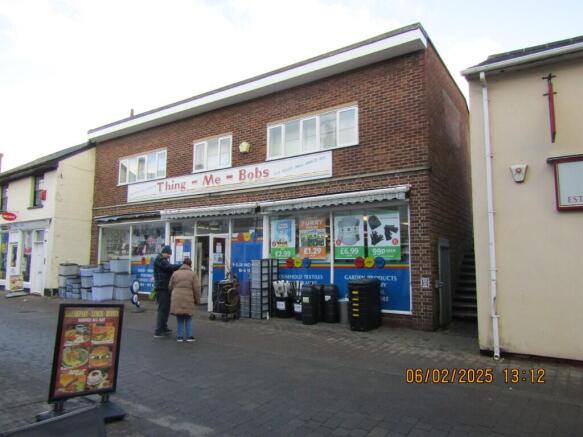Queen Street, Haverhill, Suffolk, CB9
- SIZE AVAILABLE
1,900-4,613 sq ft
177-429 sq m
- SECTOR
High street retail property to lease
- USE CLASSUse class orders: Class E
E
Lease details
- Lease available date:
- Ask agent
Key features
- **UNDER OFFER** SUBSTANTIAL RETAIL PREMISES WITH POTENTIAL FOR A VARIETY OF OTHER USES
- Ground Floor Sales 1900 Sq Ft
- First Floor Sales 1900 Sq Ft
- Ground Floor Ancillary 813 Sq Ft
- Net Frontage 43 Ft 3 Ins
- Rear Loading
- TO LET ON A NEW LEASE
Description
The premises occupy a busy trading location in Queen Street a few yards from the junction with Swan Lane and Market Place with rear loading from Murton Slade. Nearby traders include Timpson's, Saffron Walden Building Society and Peacocks, together with a variety of eateries and independent retailers. The prime retail area and shopper's car parks are all within a few minutes' walk.
Haverhill itself is a busy market town with a population of just under 30,000 and is located close to the borders of Suffolk, Essex and Cambridgeshire. The town has seen considerable growth in the recent years, and this is continuing with the northwest Haverhill development of 1100 new homes now underway.
Haverhill is some 14 miles southeast of Cambridge, 20 miles northwest of Braintree with Halstead and Sudbury being 15 and 17 miles respectively. The A11 dual carriageway is some 12 miles away and Stansted Airport some 20 miles distant.
DESCRIPTION
The property comprises a substantial purpose-built retail unit constructed predominantly of brick under a mainly flat roof, although there are single storey extensions at the rear which again are brick built but under pitched fibre cement slate roofs.
The shop provides spacious and regular retail space on both the ground and first floors with a wide easy rising staircase connecting the two. There is loading at the rear and ample storage and staff facilities.
The property provides the following accommodation but please note that all dimensions and areas are approximate: -
Net Frontage 43'3"
Rear Width 35'6"
Sales Depth 49'4"
Net Sales Area 1910 Sq Ft
Goods-In Area 27'0 x 13'0 with adjacent stocks rooms 19'4 x 12'8 and 12'8 x 6'6
Staff Room 12'4 x 8'9
Cash Office 6'0 x 5'0
Ground Floor Cloakroom with wash basin and w.c.
Total Ancillary Floor Area 813 Sq Ft
First Floor Sales Area 43'8 max x 49'2 providing 1895 Sq Ft
Off the sales area is a further Cloakroom with wash basin and separate w.c.
OUTSIDE
The property fronts Queen Street where the previous tenants have displayed goods for many years.
At the rear is a small loading bay with roller shutter door leading into the goods-in area.
SERVICES
Main Water, Electricity (3 Phase supply) and drainage are connected.
RATES
The Rateable value is £27,250. The multiplier for the year 2025/26 is 49.9p.
Qualifying occupiers will benefit from the Retail and Hospitality Relief due to be 40% for the year 2025/26.
EPC
The property has an Energy rating of C and the certificate is valid until 7th March 2034.
TERMS
The shop is available to let on a new Lease for a term and on terms to be agreed.
RENT
£35,000 per annum exclusive.
VAT
The building is elected for VAT, so VAT will be chargeable on the Rent.
VIEWING
By prior appointment with the sole agents Birchall Steel
1108.21
Energy Performance Certificates
EPC 1Brochures
Queen Street, Haverhill, Suffolk, CB9
NEAREST STATIONS
Distances are straight line measurements from the centre of the postcode- Dullingham Station8.7 miles
Notes
Disclaimer - Property reference 16-20-Queen-Street-Havehill-Suffolk-CB9-9EF. The information displayed about this property comprises a property advertisement. Rightmove.co.uk makes no warranty as to the accuracy or completeness of the advertisement or any linked or associated information, and Rightmove has no control over the content. This property advertisement does not constitute property particulars. The information is provided and maintained by Birchall Steel Consultant Surveyors, Suffolk. Please contact the selling agent or developer directly to obtain any information which may be available under the terms of The Energy Performance of Buildings (Certificates and Inspections) (England and Wales) Regulations 2007 or the Home Report if in relation to a residential property in Scotland.
Map data ©OpenStreetMap contributors.




