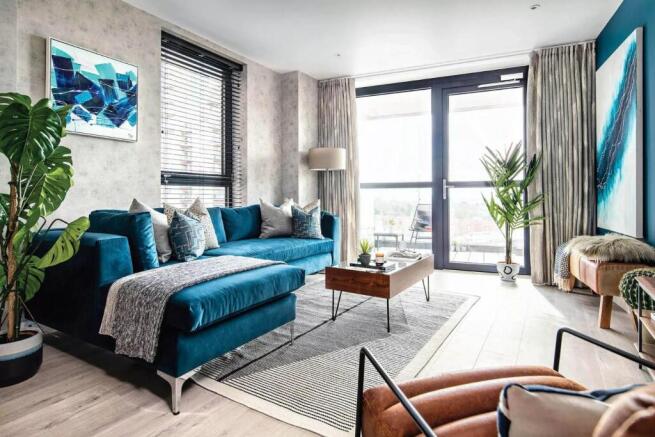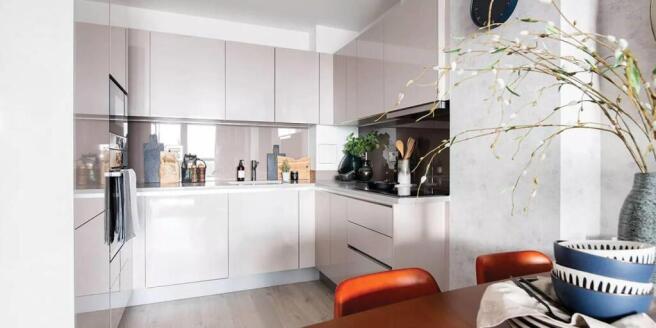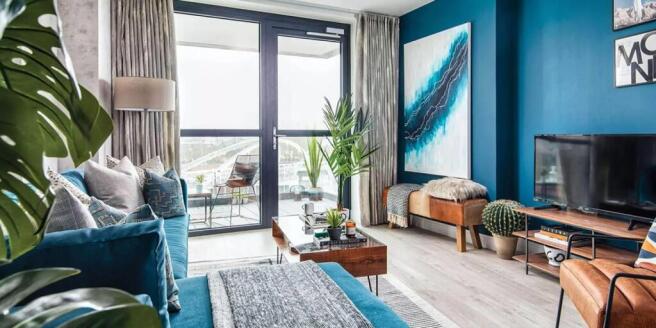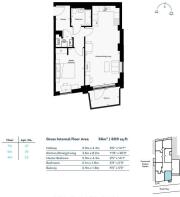Williamson Heights, South Way, Wembley, HA9 0JY

- PROPERTY TYPE
Flat
- BEDROOMS
1
- BATHROOMS
1
- SIZE
609 sq ft
57 sq m
Key features
- One Double Bedroom
- Sixth Floor Apartment
- Open Plan Reception Room
- Open Plan Modern Kitchen
- Modern Bathroom
- Utility Cupboard
- Balcony
- Landscaped Communal Podium & Rooftop Garden
- Communal Office Spaces, Games Room, Fitness Suite & Cinema*
- Wembley Stadium Within Walking Distance
Description
Internally - Step into this stylish 6th-floor modern apartment, perfectly designed for contemporary living, this spacious apartment measures 56m2 / 609 sq.ft. The open-plan layout seamlessly connects the kitchen and living area, creating a bright and inviting space ideal for relaxation and entertaining. The sleek kitchen features state-of-the-art appliances, ample storage, and elegant finishes, while the adjoining living room opens onto a private balcony—a tranquil outdoor retreat with breathtaking panoramic views.
The apartment boasts a spacious double bedroom with generous built-in storage, providing a peaceful and clutter-free sanctuary. A beautifully finished modern bathroom with premium fixtures and fittings adds a touch of luxury to your everyday routine. Additionally, a well-appointed utility room enhances convenience, offering extra space for laundry and storage, ensuring your home remains effortlessly organized.
Externally - Experience the perfect blend of luxury and convenience with our professional concierge service, tailored to meet your every need. Delight in a range of exclusive amenities designed to elevate your daily lifestyle. Stay active in the fully equipped fitness suite, host unforgettable movie nights in the private cinema room available for hire, or boost productivity in versatile co-working spaces. Unwind and connect with neighbors on the communal roof terrace, offering stunning views and a welcoming atmosphere. Every detail has been thoughtfully curated to provide an exceptional living experience.
Location - Williamson Heights is perfectly situated in a vibrant and well-connected location, offering an exceptional lifestyle with convenient access to transport links and local amenities.
Transport Links:
The area benefits from excellent connectivity, with nearby stations providing swift access to Central London and beyond. Wembley Central Station (Bakerloo Line, London Overground, and National Rail services) is just a short walk away, ensuring hassle-free commutes. Additionally, Wembley Park Station (Jubilee and Metropolitan Lines) offers fast connections to key destinations such as Baker Street, Bond Street, and Canary Wharf. For drivers, the North Circular Road (A406) and major motorways, including the M1 and M40, are easily accessible, making travel across the city and further afield seamless.
Local Amenities:
Residents of Williamson Heights enjoy proximity to a diverse range of amenities, including the iconic Wembley Stadium and SSE Arena for world-class entertainment. Box Park and The London Designer Outlet are close by, offering a fantastic selection of retail stores, dining options, and a multi-screen cinema. Everyday conveniences such as supermarkets, gyms, and healthcare facilities are all within easy reach. For green spaces, King Edward VII Park and the open expanse of Fryent Country Park provide perfect spots for relaxation and outdoor activities.
Additional Information - Council Tax Band C - £1,896.13
Service Charge - £1,200
(All above as advised)
Brochures
Williamson Heights, South Way, Wembley, HA9 0JYFacebook link- COUNCIL TAXA payment made to your local authority in order to pay for local services like schools, libraries, and refuse collection. The amount you pay depends on the value of the property.Read more about council Tax in our glossary page.
- Band: C
- PARKINGDetails of how and where vehicles can be parked, and any associated costs.Read more about parking in our glossary page.
- Ask agent
- GARDENA property has access to an outdoor space, which could be private or shared.
- Yes
- ACCESSIBILITYHow a property has been adapted to meet the needs of vulnerable or disabled individuals.Read more about accessibility in our glossary page.
- Lift access
Williamson Heights, South Way, Wembley, HA9 0JY
Add an important place to see how long it'd take to get there from our property listings.
__mins driving to your place
Get an instant, personalised result:
- Show sellers you’re serious
- Secure viewings faster with agents
- No impact on your credit score

Your mortgage
Notes
Staying secure when looking for property
Ensure you're up to date with our latest advice on how to avoid fraud or scams when looking for property online.
Visit our security centre to find out moreDisclaimer - Property reference 33684438. The information displayed about this property comprises a property advertisement. Rightmove.co.uk makes no warranty as to the accuracy or completeness of the advertisement or any linked or associated information, and Rightmove has no control over the content. This property advertisement does not constitute property particulars. The information is provided and maintained by David Conway & Co, South Harrow - Sales. Please contact the selling agent or developer directly to obtain any information which may be available under the terms of The Energy Performance of Buildings (Certificates and Inspections) (England and Wales) Regulations 2007 or the Home Report if in relation to a residential property in Scotland.
*This is the average speed from the provider with the fastest broadband package available at this postcode. The average speed displayed is based on the download speeds of at least 50% of customers at peak time (8pm to 10pm). Fibre/cable services at the postcode are subject to availability and may differ between properties within a postcode. Speeds can be affected by a range of technical and environmental factors. The speed at the property may be lower than that listed above. You can check the estimated speed and confirm availability to a property prior to purchasing on the broadband provider's website. Providers may increase charges. The information is provided and maintained by Decision Technologies Limited. **This is indicative only and based on a 2-person household with multiple devices and simultaneous usage. Broadband performance is affected by multiple factors including number of occupants and devices, simultaneous usage, router range etc. For more information speak to your broadband provider.
Map data ©OpenStreetMap contributors.




