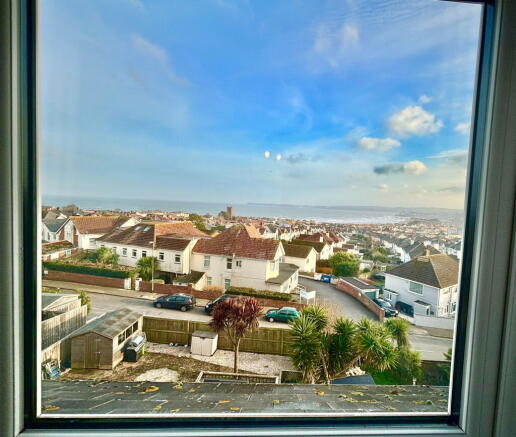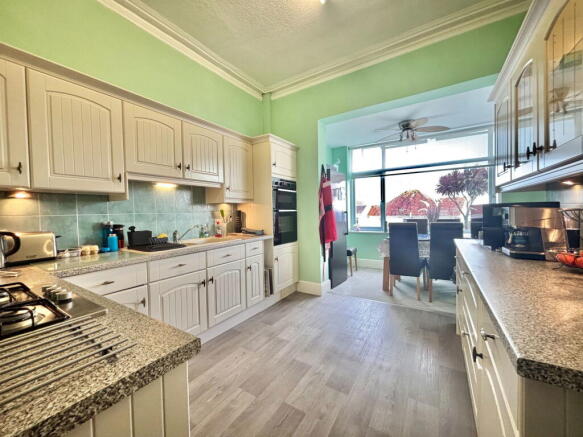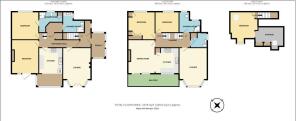
Headland Park Road, Paignton

- PROPERTY TYPE
Semi-Detached
- BEDROOMS
5
- BATHROOMS
3
- SIZE
Ask agent
- TENUREDescribes how you own a property. There are different types of tenure - freehold, leasehold, and commonhold.Read more about tenure in our glossary page.
Freehold
Key features
- IDEAL FOR TWO FAMILY'S
- SEA VIEWS
- OFF ROAD PARKING
- SPACIOUS ACCOMIDATION
- ENCLOSED GARDENS
Description
PROPERTY DESCRIPTION An extremely spacious semi detached house loosely arranged is a two bedroom ground floor flat and three bedroom maisonette. This house will ideally suite those looking for two family's to come together with entirely separate living accommodation. Spacious accommodation for both, to the ground floor this and first/second floor. Offering exceptional sea views and in very good order throughout. This home has a delightful garden and parking for up to four cars. Situated within short walking distance of Preston shopping parade and sea front we strongly recommend internal viewing.
ENTRANCE
uPVC DOUBLE GLAZED FRONT DOOR TO:-
LARGE ENTRANCE PORCH/CONSERVETORY
ENTRANCE HALLWAY Cloakroom off with stairs leading to first floor maisonette and inner door way to ground floor accommodation.
GROUND FLOOR
HALLWAY Large under stairs cupboard, doors leading to the adjoins rooms, and a gas central heating radiator.
LOUNGE - 14' 1" x 12' 9" (4.3m x 3.9m max) uPVC double glazed and double doors onto patio. Lovely sea views. Central heating radiator. Wall lights.
KITCHEN/DINER 17' 4" x 12' 1" (5.3m x 3.7m) Range of modern off white coloured overhead, base and drawer units with roll edged work surfaces above. A 1 1/2 bowl sink and drainer unit. Integrated fridge, integrated hob with extractor fan with electric eye level oven and grill. Opening onto:-
DINING AREA uPVC double glazed window with Exceptional sea views and space for a 6 seater dining table.
BEDROOM ONE - 15' 5" x 12' 9" (4.7m x 3.9m) A spacious master bedroom with a uPVC double glazed French door opening out onto the patio. Lovely sea views. Central heating radiator.
BEDROOM TWO WITH ENSUITE - 12' 5" x 12' 1" (3.8m x 3.7m) Built in range of bedroom furniture. Central heating radiator. uPVC double glazing. Door leading into:-
ENSUITE Wet room comprising shower area and electric shower. Pedestal wash hand basin. Low level W/C. Chrome heated towel rail. Linen cupboard with gas boiler for central heating and double glazed window.
SHOWER ROOM Modern suite comprising walk in shower with electric shower. Wash hand basin. Low level W/C. Chrome heated towel rail. uPVC double glazing.
STAIRS FROM THE ENTRANCE HALLWAY TO MANSIONETTE ACCOMIDATION
LANDING
LOUNGE - 18' 0" x 12' 5" (5.5m x 3.8m) Central heating radiator. Truly exceptional sea views. uPVC double glazed window.
DINING ROOM - 15' 1" x 12' 5" (4.6m x 3.8m) Central heating radiator. uPVC double glazed doors onto:-
LARGE BALCONY With breathtaking sea views.
KITCHEN - 10' 9" x 10' 2" (3.3m x 3.1m off Dining room) A range of overhead, base and drawer units with roll edged work surfaces above, a 1 bowl sink and drainer unit, a range style gas cooker with space and plumbing for further appliances such as fridge and dishwasher and a uPVC double glazed window with excellent sea views.
BEDROOM ONE - uPVC double glazed window. Central heating radiator. Range of bedroom furniture.
BEDROOM TWO - 10' 5" x 9' 2" (3.2m x 2.8m) uPVC double glazed window. Central heating radiator.
LARGE SHOWER ROOM A spacious family shower room boasting a three piece suite of a large shower cubicle with electric shower. Pedestal wash hand basin. Low level W/C. Chrome heated towel rail. uPVC double glazed window. Spot lighting.
CLOAKROOM A modern cloakroom boasting a low level flush WC, a vanity wash hand basin with fitted storage below, a deep fitted storage cupboard and a uPVC obscure double glazed window.
SECOND FLOOR LANDING Eves storage.
BEDROOM THREE - 15' 1" x 13' 5" (4.6m x 4.1m) UPVC double glazed window. Exceptional sea views across the bay. Eves storage. Opens onto further large bedroom area/ study with Velux window.
OUTSIDE Parking bay with brick paving for up to four cars (accessed via Cockington Lane).
GARDENS Enclosed gardens with decked garden area and patio's enjoying again excellent sea views. Garden Shed.
Verified Material Information
Council tax band: E
Tenure: Freehold
Property type: House
Property construction: Standard form
Electricity supply: Mains electricity
Solar Panels: No
Other electricity sources: No
Water supply: Mains water supply
Sewerage: Mains
Heating: Central heating
Heating features: Double glazing
Broadband: No broadband connection
Parking: Driveway and Private
Building safety issues: No
Restrictions - Listed Building: No
Restrictions - Conservation Area: No
Restrictions - Tree Preservation Orders: None
Public right of way: No
Long-term area flood risk: No
Coastal erosion risk: No
Planning permission issues: No
Accessibility and adaptations: None
Coal mining area: No
Non-coal mining area: Yes
Energy Performance rating: D
All information is provided without warranty. Contains HM Land Registry data © Crown copyright and database right 2021. This data is licensed under the Open Government Licence v3.0.
The information contained is intended to help you decide whether the property is suitable for you. You should verify any answers which are important to you with your property lawyer or surveyor or ask for quotes from the appropriate trade experts: builder, plumber, electrician, damp, and timber expert.
AGENTS NOTES These details are meant as a guide only. Any mention of planning permission, loft rooms, extensions etc, does not imply they have all the necessary consents, building control etc. Photographs, measurements, floorplans are also for guidance only and are not necessarily to scale or indicative of size or items included in the sale. Commentary regarding length of lease, maintenance charges etc is based on information supplied to us and may have changed. We recommend you make your own enquiries via your legal representative over any matters that concern you prior to agreeing to purchase.
Brochures
Brochure 1- COUNCIL TAXA payment made to your local authority in order to pay for local services like schools, libraries, and refuse collection. The amount you pay depends on the value of the property.Read more about council Tax in our glossary page.
- Band: E
- PARKINGDetails of how and where vehicles can be parked, and any associated costs.Read more about parking in our glossary page.
- On street,Off street
- GARDENA property has access to an outdoor space, which could be private or shared.
- Private garden
- ACCESSIBILITYHow a property has been adapted to meet the needs of vulnerable or disabled individuals.Read more about accessibility in our glossary page.
- Ask agent
Headland Park Road, Paignton
Add an important place to see how long it'd take to get there from our property listings.
__mins driving to your place
Get an instant, personalised result:
- Show sellers you’re serious
- Secure viewings faster with agents
- No impact on your credit score
Your mortgage
Notes
Staying secure when looking for property
Ensure you're up to date with our latest advice on how to avoid fraud or scams when looking for property online.
Visit our security centre to find out moreDisclaimer - Property reference S1213527. The information displayed about this property comprises a property advertisement. Rightmove.co.uk makes no warranty as to the accuracy or completeness of the advertisement or any linked or associated information, and Rightmove has no control over the content. This property advertisement does not constitute property particulars. The information is provided and maintained by Taylors (Torbay) Ltd, Devon. Please contact the selling agent or developer directly to obtain any information which may be available under the terms of The Energy Performance of Buildings (Certificates and Inspections) (England and Wales) Regulations 2007 or the Home Report if in relation to a residential property in Scotland.
*This is the average speed from the provider with the fastest broadband package available at this postcode. The average speed displayed is based on the download speeds of at least 50% of customers at peak time (8pm to 10pm). Fibre/cable services at the postcode are subject to availability and may differ between properties within a postcode. Speeds can be affected by a range of technical and environmental factors. The speed at the property may be lower than that listed above. You can check the estimated speed and confirm availability to a property prior to purchasing on the broadband provider's website. Providers may increase charges. The information is provided and maintained by Decision Technologies Limited. **This is indicative only and based on a 2-person household with multiple devices and simultaneous usage. Broadband performance is affected by multiple factors including number of occupants and devices, simultaneous usage, router range etc. For more information speak to your broadband provider.
Map data ©OpenStreetMap contributors.





