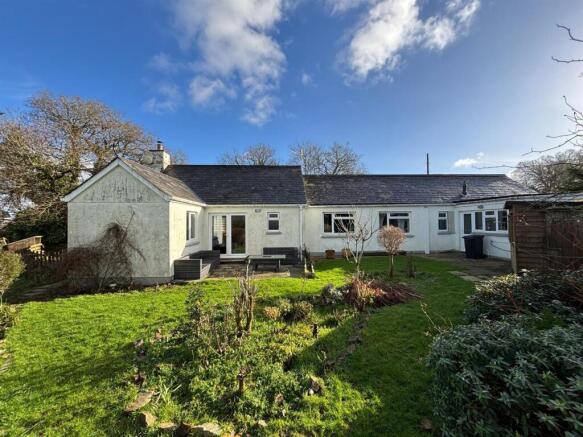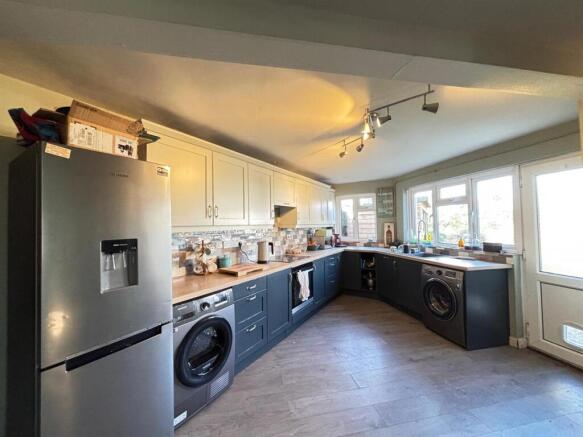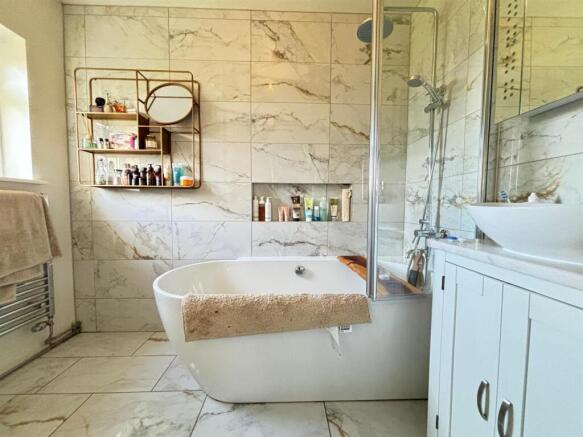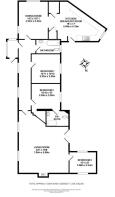
Sampford Courtenay, Okehampton

- PROPERTY TYPE
Detached
- BEDROOMS
3
- BATHROOMS
2
- SIZE
Ask agent
- TENUREDescribes how you own a property. There are different types of tenure - freehold, leasehold, and commonhold.Read more about tenure in our glossary page.
Freehold
Key features
- Kitchen
- Dining Room and Sitting Room
- Three Bedooms
- Bathroom and En Suite
- Gardens and Parking
- Chain Free
- Gas Central Heating and Double Glazing
- Council Tax Band D
- Freehold
Description
Kitchen, dining room and sitting room. Three bedooms, bathroom and en suite. Gardens and parking.
Chain free. Gas central heating and double glazing. EPC Band D. Council Tax Band D. Freehold.
Situation - The property is situated in a semi rural location known as Sampford Station, having excellent road links and being within easy reach of a good range of services and amenities. The nearest town is Okehampton which offers an excellent range of shops and supermarkets this includes a Waitrose, locally and nationally owned businesses, Hospital, doctors surgery, leisure centre and cinema. Together with schooling facilities to A level standard. From Okehampton there is direct access to the A30 dual carriageway which provides a direct link with the Cathedral and University City of Exeter with its M5 motorway, mainline rail and international air connections. Whilst Okehampton train station provides a direct link to Exeter and beyond. Dartmoor National Park is close at hand with its hundreds of square miles of superb unspoilt scenery with many opportunities for riding, walking and out door pursuits.
Description - Oakwayes is a mature detached residence originally believed to have been a former barn to the neighbouring property. The property we understand was converted in the 1970's and has been much improved and extended over the years to provide a comfortable family home. The property offers two reception rooms together with a good sized kitchen, a well fitted family bathroom and three bedrooms (the main bedroom having its own en suite bathroom and walk in wardrobe). Mains gas is connected to the property and it is double glazed. There is off road parking for a number of vehicles, whilst to the rear is an an enclosed garden, backing onto open fields, providing an attractive outlook.
Accommodation - Via Upvc entrance door to ENTRANCE PORCH: With glazed upvc window surrounds and door to ENTRANCE HALL: Two windows to front elevation, radiator, access to loft space being boarded with loft ladder and light, thermostat control for central heating, doors to, DINING ROOM: A dual aspect room, laminated flooring, fitted wall lights, two radiators, archway through to KITCHEN/BREAKFAST ROOM: Being irregularly shaped with two windows and door leading to the rear garden, extensive range of timber base cupboards and drawers with matching roll top work surfaces over and part tiled splash backs, inset sink and drainer, induction hob with electric oven below, plumbing and space for washing machine, tumble drier and space for upright fridge freezer, built in cupboard containing hot water tank and gas fired central heating boiler providing domestic hot water and central heating through radiators, further built in storage cupboard. BATHROOM: White suite comprising WC, freestanding bath with claw and ball feet and shower attachment, tiled walls, pedestal wash basin, obscure window to rear, tiled floor and heated towel rail. BEDROOM 1: Window to rear overlooking the garden, radiator, retractable doors to WALK IN WARDROBE: With shelving and light. Further door to EN SUITE BATHROOM: Well fitted matching white suite comprising, WC, vanity wash basin, bath with shower attachment and screen door. Heated towel rail, tiled flooring, opaque window to rear. Hatch to loft space with loft ladder, light and being part boarded. BEDROOM 2: Window to rear garden, radiator. SITTING ROOM: A spacious dual aspect room, with two windows to the front elevation and double doors opening to the rear patio, feature granite built fireplace with inset multi fuel stove, two radiators, door to BEDROOM 3/OFFICE: A dual aspect room with windows to the side elevations, radiator.
Outside - The property is approached via a five bar gate leading to a gravelled driveway with parking for two to three vehicles. Adjacent is a raised timber bed and covered log store. A level pathway leads to the front entrance door flanked by flower beds and enclosed by mature hedging. The rear garden can be accessed via the parking area or via the property. The gardens incorporate areas of lawn and are bordered and interspersed by mature flower and shrub beds, as well as fruit trees including plum and apple. Immediately to the rear of the sitting room is a paved patio seating area, overlooking the garden and field beyond. Whilst to the rear of the kitchen is a further seating area with outside water tap and a TIMBER SHED: 3m x 1.84m with light connected.
Services - Mains electric, gas, water and private drainage.
Broadband Coverage: Standard up to 1 Mbps (You may be able to obtain broadband service from these Fixed Wireless Access providers covering your area). EE and Airband.
Mobile Coverage: Indoor likely on 02, EE, 3 and Vodafone limited. All providers likely outdoors.
Directions - For SAT NAV purposes the postcode is EX20 2SP
what3words cadet.donates.under
Brochures
Sampford Courtenay, OkehamptonBrochure- COUNCIL TAXA payment made to your local authority in order to pay for local services like schools, libraries, and refuse collection. The amount you pay depends on the value of the property.Read more about council Tax in our glossary page.
- Band: D
- PARKINGDetails of how and where vehicles can be parked, and any associated costs.Read more about parking in our glossary page.
- Yes
- GARDENA property has access to an outdoor space, which could be private or shared.
- Yes
- ACCESSIBILITYHow a property has been adapted to meet the needs of vulnerable or disabled individuals.Read more about accessibility in our glossary page.
- Ask agent
Sampford Courtenay, Okehampton
Add an important place to see how long it'd take to get there from our property listings.
__mins driving to your place
Get an instant, personalised result:
- Show sellers you’re serious
- Secure viewings faster with agents
- No impact on your credit score
Your mortgage
Notes
Staying secure when looking for property
Ensure you're up to date with our latest advice on how to avoid fraud or scams when looking for property online.
Visit our security centre to find out moreDisclaimer - Property reference 33684826. The information displayed about this property comprises a property advertisement. Rightmove.co.uk makes no warranty as to the accuracy or completeness of the advertisement or any linked or associated information, and Rightmove has no control over the content. This property advertisement does not constitute property particulars. The information is provided and maintained by Stags, Okehampton. Please contact the selling agent or developer directly to obtain any information which may be available under the terms of The Energy Performance of Buildings (Certificates and Inspections) (England and Wales) Regulations 2007 or the Home Report if in relation to a residential property in Scotland.
*This is the average speed from the provider with the fastest broadband package available at this postcode. The average speed displayed is based on the download speeds of at least 50% of customers at peak time (8pm to 10pm). Fibre/cable services at the postcode are subject to availability and may differ between properties within a postcode. Speeds can be affected by a range of technical and environmental factors. The speed at the property may be lower than that listed above. You can check the estimated speed and confirm availability to a property prior to purchasing on the broadband provider's website. Providers may increase charges. The information is provided and maintained by Decision Technologies Limited. **This is indicative only and based on a 2-person household with multiple devices and simultaneous usage. Broadband performance is affected by multiple factors including number of occupants and devices, simultaneous usage, router range etc. For more information speak to your broadband provider.
Map data ©OpenStreetMap contributors.










