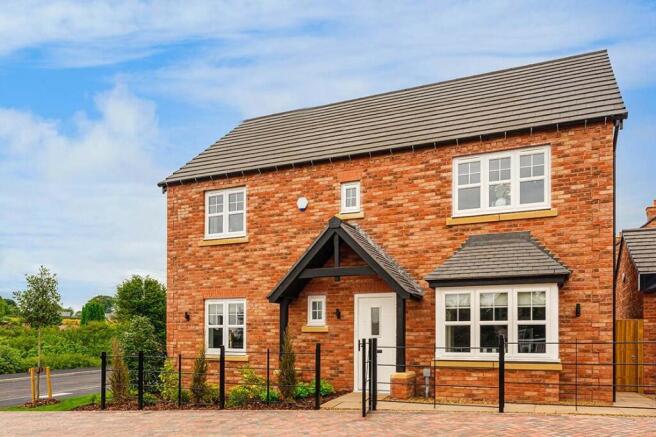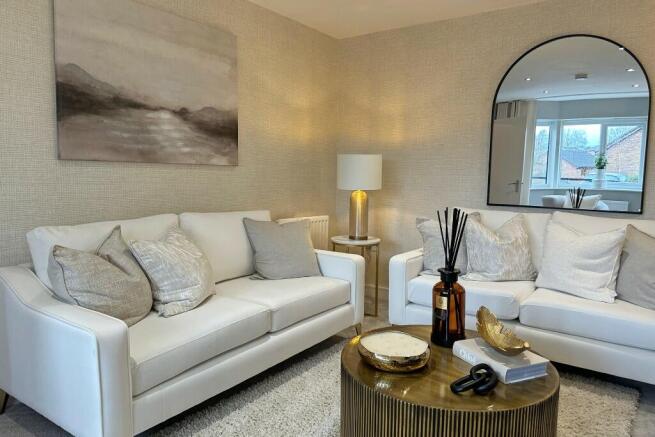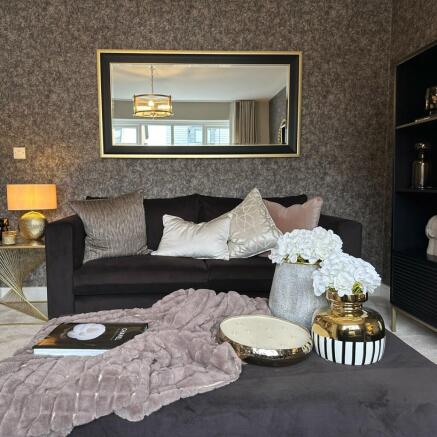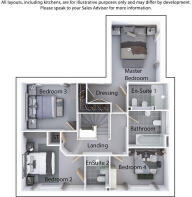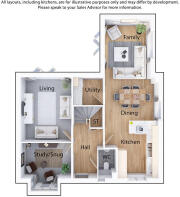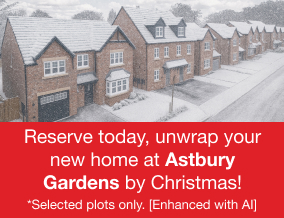
ARTHUR PRICE CLOSE, Winterley, CW114TX

- PROPERTY TYPE
Detached
- BEDROOMS
4
- SIZE
Ask developer
- TENUREDescribes how you own a property. There are different types of tenure - freehold, leasehold, and commonhold.Read more about tenure in our glossary page.
Ask developer
Key features
- South-facing garden
- Ready to move into
- Extra floor tiles, black sink tap and dishwasher
- Open-plan dining and family area
- Family and dining area with natural light from triple aspect windows
- Bi-fold doors to garden in both kitchen and living room
- Snug room
- Downstairs utility and WC
- Master bedroom with fitted wardrobe and dressing area
- 2 en suites
Description
To one side of the hallway, the kitchen spills seamlessly into an expansive open-plan dining and family area. Modern fitted units, gleaming counter top surfaces and integrated appliances provide plentiful storage for all. A natural gathering spot for good food and conversation, the communal family and dining area are flooded with natural light from triple aspect windows, including bi-fold doors, connecting you with your outdoor garden space.
To the other side of the hall, the living room is a cosy escape for movie nights or curling up with your favourite book. Light fills the space from a further set of bi-fold doors. Next to the lounge and overlooking the front of the property, a convenient snug is ideal for work-from-home days or a play den. A handy utility room keeps the day-to-day clutter tucked away, and a downstairs WC further adds to this practical layout.
Climb the stairs and find a well-considered design with four double bedrooms positioned for peace and privacy. The Master Bedroom features a luxurious en suite shower room, complete with a rainfall shower and heated towel rail. Fantastic fitted wardrobe to the dressing space make this bedroom a perfect personal hideaway. Bedroom 2 is equally impressive with its own exclusive en suite bathroom, ensuring guests or family members have a great space to unwind.
Bedrooms 3 and 4 are flexible spaces that can evolve with your lifestyle - children's bedrooms, guest rooms, or even a home office. The centrally located family bathroom serves the remaining two bedrooms, a model of modern design. A built-in cupboard on the landing provides a useful storage space.
Every nook of The Buckingham is designed to cater to the rhythms of daily life, blending warmth with elegance and function with comfort.
Every new build home at Astbury Gardens will be constructed to Seddon Homes' renowned high build quality. All properties will feature a range of fixtures and fittings as standard, including top of the range kitchen with rigid built cabinetry and integral appliances. Contact our Property Shop! We're available 10am-5pm, Thursday-Tuesday
The tenure for this home is Freehold. Maintenance fee is estimated at £160 per annum. Please note that Council Tax will apply (unless you meet the criteria for Exemption). The Council Tax band will be determined by the relevant Council
The Buckingham Dimensions: Metric | Imperial
Ground Floor
First floor
Images and tours provided within listings serve as examples only. Please note that specifications may differ
About Astbury Gardens
Astbury Gardens is Seddon Homes' new homes development, located in the charming village of Winterley in Cheshire.
Astbury Gardens will boast an array of 3, 4 and 5 bedroom new homes, each a testament to Seddon Homes' signature quality. These stunning properties will feature generously sized rooms, and high-specification fixtures and fittings as standard. What's more, this amazing new development is conveniently located close to a wide array of local amenities, green spaces and transport links. In fact, it's a mere 10-minute drive from Sandbach and less than 15 minutes from the town of Crewe.
But that's not all - each one of our stunning new homes comes with a wide array of high-specification fixtures and fittings and generously sized rooms as standard.
Why buy your dream home in Winterley?
Discover the allure of Winterley, located in the historic county of Cheshire, where the charm of semi-rural living meets a vibrant community and unparalleled convenience. Adjoining Wheelock Heath, this charming village is at the heart of the Cheshire countryside. Surrounded by breathtaking landscapes, Winterley is the perfect place for your new home, offering a peaceful lifestyle without compromising on access to leisure and business opportunities. Located in and around this lovely village, you'll find a plethora of local amenities, from shops and restaurants to highly-rated schools.
Local Amenities
Winterley is a lovely village with a lot to offer its residents, including a wide array of local and independent amenities nearby. Within just 5 miles of our stunning new homes, you'll find three fantastic retail parks, where you can find everything from fashion essentials to household must-haves. Additionally, Winterley boasts an eclectic mix of eateries, pubs and cafes, a culinary scene waiting to be explored.
From football to golf, sports enthusiasts have a wide array of activities to choose from and get involved in. Families with little ones will find many facilities designed to spark joy and let imaginations run wild. There truly is something for everyone in this picturesque village, which is home to a close-knit community, and several local clubs to get involved with so you can get to know your neighbours.
Green Spaces
Winterley, surrounded by nature reserves, parks, and woodland areas, is a haven for outdoor enthusiasts. The idyllic location seamlessly combines a vibrant community with an outdoor oasis, offering the perfect setting for new homebuyers.
Embark on a stroll through the enchanting Brook Wood, just a few miles away, where the river provides a chance to spot British wildlife in its natural habitat. You can immerse yourself in the vibrant floral displays of Sandbach Park or explore the rich folklore and myths entwined with the trees at the Salt Line and Borrow Pit Meadows. Alternatively, your little ones may prefer the play area at Cranberry Moss Nature Reserve. There's something for the whole family to enjoy in this panoramic location.
Schools
Families moving to our new homes at Astbury Gardens can rest assured that their children's education is well-catered for. There are lots of schools located in and around the area, from nursery and primary levels to secondary and college. Many have consistently earned ratings of 'Good' or
'Outstanding' by Ofsted, including Winterley's St Paul's C of E Primary School. For those seeking higher education opportunities, Winterley's well-connected transport links provide easy access to an abundance of courses at institutions such as Reaseheath College, Chester, Liverpool and Manchester.
Business and Industry
Choosing to buy a new house in Winterley opens a wealth of opportunities for business, industry and employment. Winterley is a thriving hub for small businesses, complemented by a selection of business parks within 5 miles of our stunning new development. There are diverse opportunities for employers and employees across office suites, workshops and industrial units at parks such as Radway Green Business Park, Crewe Business Park and Zan Industrial Park. Additionally, there are plans in place to open another park by the M6 in the future, expanding horizons for local businesses.
The village's excellent road and rail connections open doors across various sectors for those seeking opportunities further afield, including business, education, and leisure.
Transport
Winterley is well connected to the rest of the UK by road and rail, with the M6 motorway just a 10-minute drive away. Our newest residents will appreciate the convenience of having nearby locations such as Crewe, Sandbach, Congleton, Winsford, Nantwich, and Stoke-on-Trent, all within a 30-minute drive-ideal for commuters! The Winterley Pool bus station, a short walk from Astbury Gardens, offers a regular bus service to Sandbach and Crewe, providing convenient transport links for those travelling further afield. Moreover, the village benefits from easy access to several train stations, including Sandbach, Crewe, and Alsager, ensuring seamless connectivity for local and long-distance journeys.
- COUNCIL TAXA payment made to your local authority in order to pay for local services like schools, libraries, and refuse collection. The amount you pay depends on the value of the property.Read more about council Tax in our glossary page.
- Ask developer
- PARKINGDetails of how and where vehicles can be parked, and any associated costs.Read more about parking in our glossary page.
- Yes
- GARDENA property has access to an outdoor space, which could be private or shared.
- Yes
- ACCESSIBILITYHow a property has been adapted to meet the needs of vulnerable or disabled individuals.Read more about accessibility in our glossary page.
- Ask developer
Energy performance certificate - ask developer
ARTHUR PRICE CLOSE, Winterley, CW114TX
Add an important place to see how long it'd take to get there from our property listings.
__mins driving to your place
Get an instant, personalised result:
- Show sellers you’re serious
- Secure viewings faster with agents
- No impact on your credit score
About Seddon Homes
The Seddon Group has been synonymous with quality and reliability since 1897 when the brothers, George and John Seddon, formed a small building firm in Little Hulton, Manchester. The Group, incorporating Seddon Homes, has since then embraced the brothers’ early values and continues to apply them across every aspect of its diverse range of new build and refurbishment projects.
Now a multi-regional contractor, developer and housebuilder, the Seddon Group employs nearly 800 people and has a turnover in excess of £200m. With more than a century spent perfecting build, quality and customer service, the Seddon Group remains at the forefront of independent and managed construction companies. It is also regularly awarded construction contracts from nationally recognised blue chip organisations.
As one of the most respected and trusted home builders based in the North West and still owned and managed by the Seddon family, Seddon Homes’ new developments currently stretch from Lancashire to Staffordshire and Merseyside to Yorkshire and offers a diverse collection of styles.
Constantly learning from its customers, Seddon Homes has worked hard to evolve its homes and each now offers an exceptional specification as standard such as superior, long lasting rigid built kitchens – fitted by specialist carpenters.
With 1 to 5 bedrooms, Seddon Homes is well placed to offer a home to suit all tastes and budgets in order to match the needs and lifestyle of today’s modern new home buyers. Each benefit from Seddon Homes’ expertise for providing the extra flourishes and style that make a Seddon home stand out from the crowd.
Your mortgage
Notes
Staying secure when looking for property
Ensure you're up to date with our latest advice on how to avoid fraud or scams when looking for property online.
Visit our security centre to find out moreDisclaimer - Property reference TheBuckingham_16. The information displayed about this property comprises a property advertisement. Rightmove.co.uk makes no warranty as to the accuracy or completeness of the advertisement or any linked or associated information, and Rightmove has no control over the content. This property advertisement does not constitute property particulars. The information is provided and maintained by Seddon Homes. Please contact the selling agent or developer directly to obtain any information which may be available under the terms of The Energy Performance of Buildings (Certificates and Inspections) (England and Wales) Regulations 2007 or the Home Report if in relation to a residential property in Scotland.
*This is the average speed from the provider with the fastest broadband package available at this postcode. The average speed displayed is based on the download speeds of at least 50% of customers at peak time (8pm to 10pm). Fibre/cable services at the postcode are subject to availability and may differ between properties within a postcode. Speeds can be affected by a range of technical and environmental factors. The speed at the property may be lower than that listed above. You can check the estimated speed and confirm availability to a property prior to purchasing on the broadband provider's website. Providers may increase charges. The information is provided and maintained by Decision Technologies Limited. **This is indicative only and based on a 2-person household with multiple devices and simultaneous usage. Broadband performance is affected by multiple factors including number of occupants and devices, simultaneous usage, router range etc. For more information speak to your broadband provider.
Map data ©OpenStreetMap contributors.
